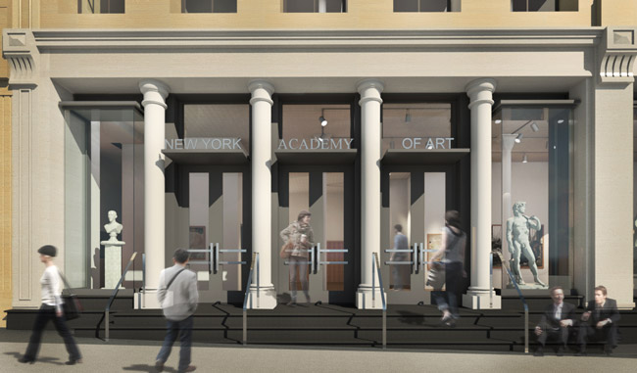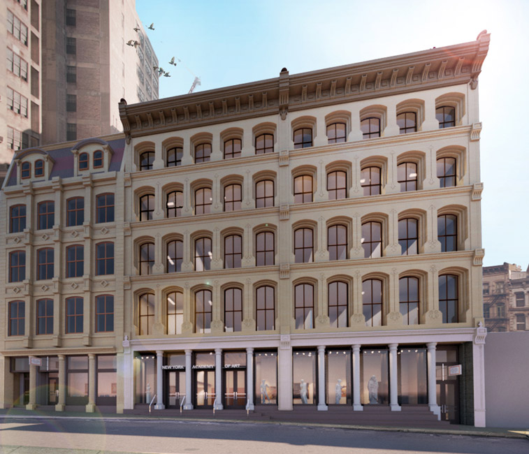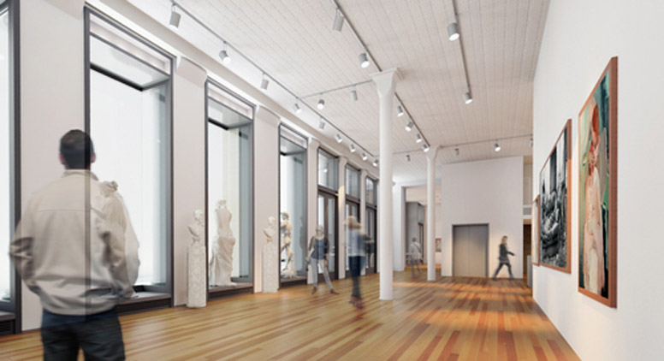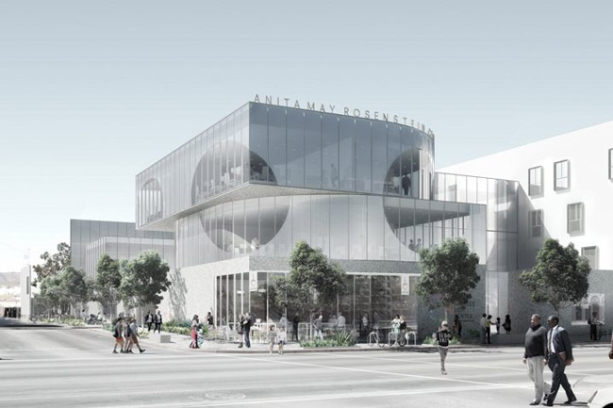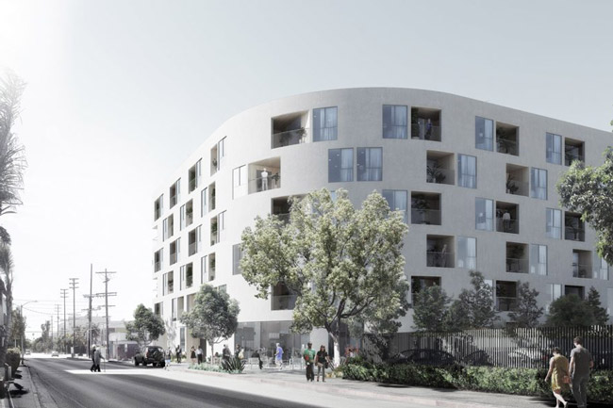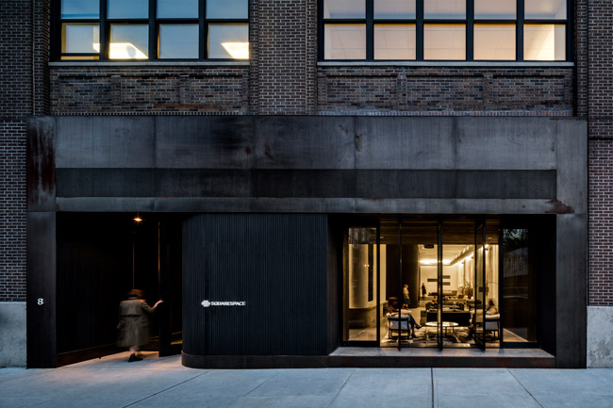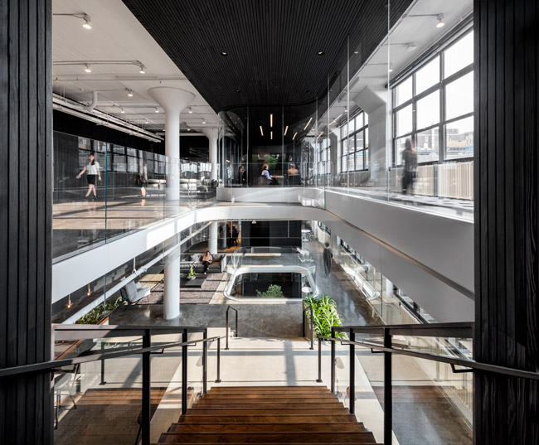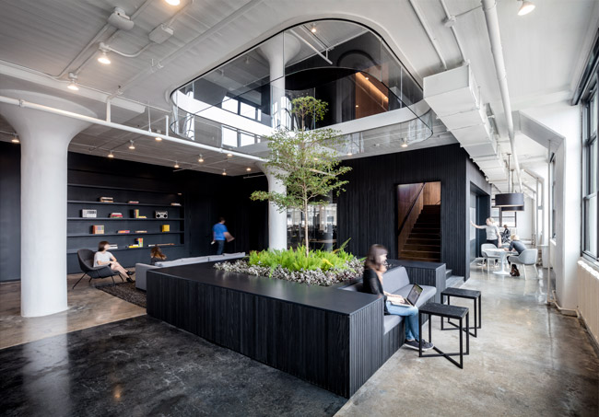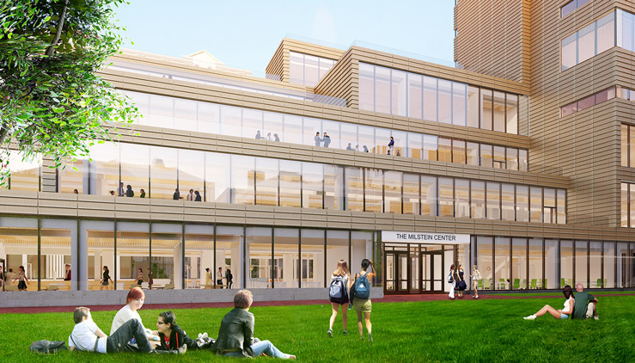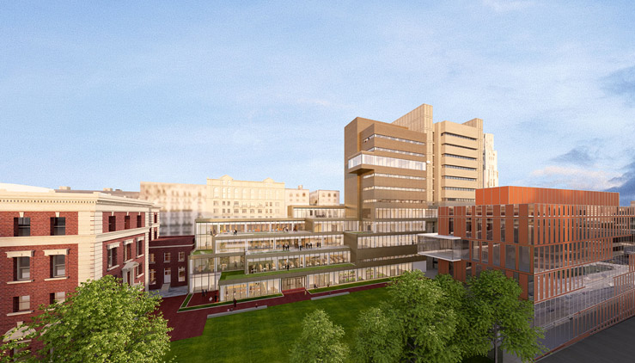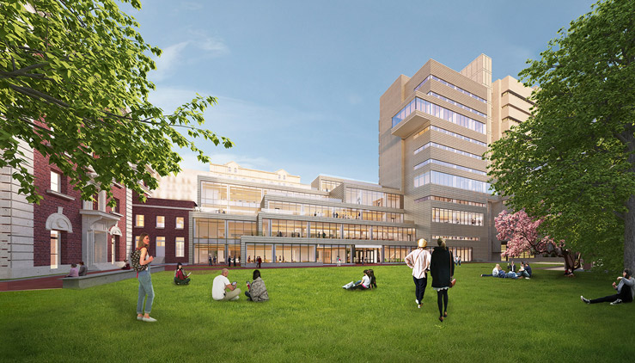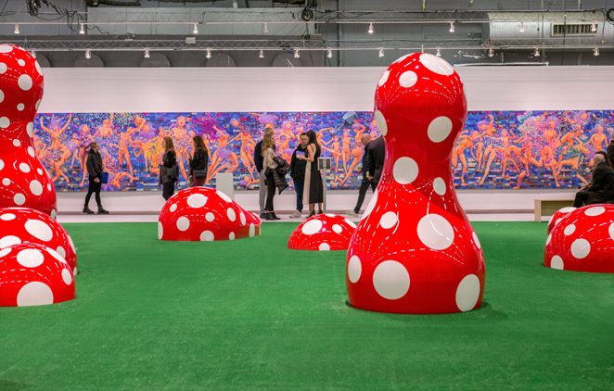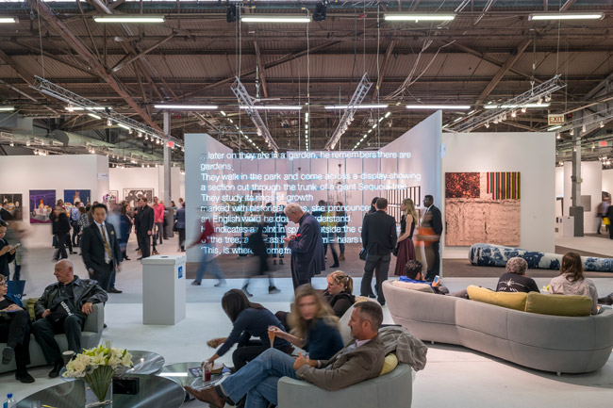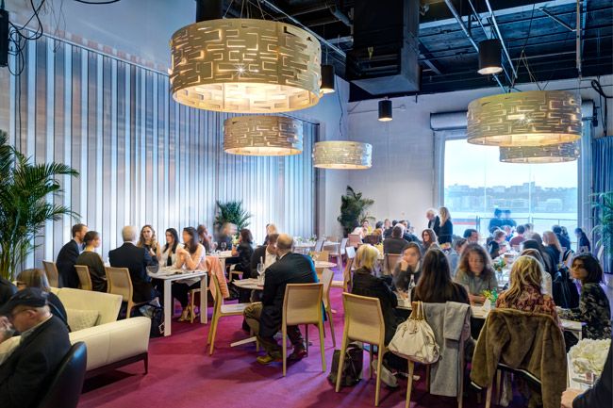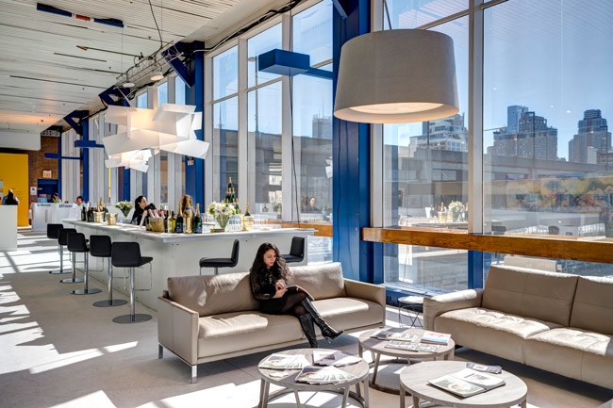by: Linda G. Miller
In This Issue (slideshow above):
TRA Studio Restores NYAA’s Facade
Leong Leong-Designed Anita May Rosenstein Campus Breaks Ground
A+I Designs Global Headquarters for Squarespace
SOM Designs the Milstein Teaching and Learning Center at Barnard
Bade Stageberg Cox Designed the Armory Show
TRA Studio Restores NYAA’s Facade
Work begins next month on the TRA Studio-designed restoration of the façade of the New York Academy of Art (NYAA), located at 111 Franklin Street in the Tribeca Historic District. Upon completion, the five-story, 42,000-square-foot building will have a welcoming storefront infill that visually connects the circa 1861 structure to the neighborhood. While previously the school’s presence was minimally advertised by a flag, the name of the school will now appear prominently placed above new front doors. A stepped, 75-foot-long platform runs the length of the building inviting passersby to take a closer look at the sculptures encased in glass niches, interspersed by a series of columns, and the exhibit hall beyond. Though approved by the Landmarks Preservation Commission in 2014, the façade restoration sat waiting for funding for years. TRA Studio’s history with the school goes back even farther to 2001 when the firm was hired to replace structural elements after the school suffered a fire destroying approximately 50 percent of its interior. The firm’s original renovation layered new materials to the fire-ravaged industrial structure including new translucent walls constructed with storefront mullions and polycarbonate panels. The walls served to define and connect the painting studios reminiscent of French ateliers from the 1800s.
In 2010, a master plan initiated an additional phased construction schedule. Over the years, the plan has included several new galleries, classrooms, a lounge, library, computer lab, anatomy room, new studios, a kiln room, spray-booth, workshops, restrooms, a new mezzanine and staircase, offices, a meeting room, and new MEP systems, including a fresh air circulation system. Following the façade’s completion, the next and final phase proposes a roof addition composed of zinc ribbons, sliced and pleated to create skylights that will illuminate a 7,000-square-foot, column-free space below. Founded in 1982, NYAA, which has occupied the building since 1990, is the country’s first graduate school of figurative art, a continuing education program, the region’s most in-depth figurative art library, and host of the Tribeca Ball.
Leong Leong-Designed Anita May Rosenstein Campus Breaks Ground
Ground was recently broken for the Los Angeles LGBT Center’s Anita May Rosenstein Campus, a multi-generational LGBT community that integrates social, cultural and institutional programs into a single campus in the heart of Hollywood. Designed by Leong Leong in collaboration with Los Angeles-based Killefer Flammang Architects, the 183,700-square-foot campus spans more than a city block and includes 100 affordable housing units for seniors, 100 beds for homeless youth, and 35 units of permanent supportive housing for young adults. In addition, the center has retail space, a center for homeless youth, an administrative headquarters, and a cultural event space. Slated for completion in 2019, the project includes a public plaza and a series of courtyards that will unify the diverse programs.
A+I Designs Global Headquarters for Squarespace
Squarespace has settled into its new 98,000-square-foot Global Headquarters in the Maltz Building, constructed in 1926 by Parker & Schaffer on Hudson Square’s Varick Street. Designed by A+I, the new office spans three full floors plus a ground-floor lobby and a roof deck. The firm spent three months on workplace strategy, settling on the goal of creating an environment in which creativity, comfort, and collegiality could coexist, while allowing employees to effortlessly pivot between individual and collaborative work modes.
The space is organized like a building within a building. Black slat walls surround a central core that consolidates enclosed space and includes mechanical space, vertical circulation, pantry, restrooms and meeting rooms. This consolidation allows the workstations and informal collaborative spaces to float around the day-lit perimeter. The design engages the building’s structural columns and moves pathways around them; mushroom columns are an important part of the design, integrating with the furniture instead of the partition walls. Repurposing the loading dock at the ground floor has given the company a private entrance. Abiding by the company’s aesthetics, the A+I design refrains from using color. Depth, texture and warmth are created by using natural materials— polished-concrete floors and workstations, wood slats as wall treatment along the main circulation paths, leather benches, and walnut accents. Plant life provides the only color in the space and, when circulating between floors, employees encounter interior landscape elements like trees or low-line planters. Squarespace’s Global Headquarter has received a 2017 AIANY Interiors Honor Award.
SOM Designs the Milstein Teaching and Learning Center at Barnard
Currently under construction is the 11-story, 128,000-square-foot Skidmore, Owings & Merrill (SOM)-designed Milstein Teaching and Learning Center on the Barnard College campus at West 117th Street and Broadway in Morningside Heights. Upon completion in August 2018, the interdisciplinary building will become a hub of academic and intellectual life at the college. Overlooking Lehman Lawn, the building’s massing is tailored to suit this much beloved site through terracing. The terraces extend the lawn onto the building to create outdoor spaces. At the heart of the center is a library that incorporates technologies and learning spaces in an interactive setting. The library will be bookended by a digital commons—which will host a range of teaching labs and flexible learning spaces that utilize new media and digital technologies—and a computational science center that supports mathematics and computational research. The project also includes expanded conference facilities, interdisciplinary workspace for four academic departments, and a new home for the Athena Center for Leadership Studies and the Barnard Center for Research on Women.
Bade Stageberg Cox Designed the Armory Show
For the sixth consecutive year, Bade Stageberg Cox designed The Armory Show, the five-day art fair earlier this month that transformed Piers 92 and 94 on Manhattan’s Westside into an epicenter for modern and contemporary art. Spanning 220,000 square feet, the show featured works from 200 galleries and 30 countries. The design for this year’s show highlighted the industrial setting of the piers, and employed the use of light and views to connect the show with its surroundings. Both genres of art were integrated throughout both piers. This year’s show had wider aisles, larger and more varied booths, and more open spaces dotted throughout the show. The VIP Lounge was relocated from Pier 94 to the end of Pier 92 and featured a 400-square-foot custom window offering views of the Manhattan skyline, the Hudson River, and beyond. In addition, the firm designed restaurant outposts expressly for the show for Hotel Americano, Il Buco, and Mile End. Show curators commissioned 11 installations including a giant chicken made of bamboo by Ai Weiwei, a curved 63-foot-long striped painting by Jun Kaneko, a word-based light sculpture by Ivan Navarro, and polka-dot biomorphic sculptures by Yayoi Kusama.
This Just In
Beyer Blinder Belle (BBB) has joined design architect Selldorf Architects, hired in 2014, as part of the team working on the expansion of the Frick Collection which will open the second floor of the museum to the public for the first time as well as create a new gallery for special exhibits, create dedicated spaces for the museum’s educational programming, and redesign existing visitor amenities. BBB serves as executive architect.
Construction has started on The AnX, a mixed-use artists’ workspace in East Williamsburg area of Brooklyn. Designed by Gene Kaufman Architect, the 23,000-square-foot building will offer a combination of work-space lofts, plus 8,000 square feet of ground-floor retail.
Pei Cobb Freed & Partners has been engaged to reimagine Tower 45, a 40-story, Class A office building at 120 West 45th Street, built in 1989 and designed by Swanke Hayden Connell Architects. The capital improvement program focuses on the building’s infrastructure and updating common areas such as the lobby.
The recently landmarked Citicorp Center may undergo a revamp totaling 200,000-square-feet and designed by Gensler.
Beginning in August, the Mid-Manhattan Library which opened in the 1970s in a space originally designed for a department store, will close for a much-needed renovation designed by Mecanoo and Beyer Blinder Belle. Upon reopening in early 2020, the library will feature a multi-story wall of bookshelves, a full-floor business library, a full floor dedicated to separate libraries for children and teens, and the only free public roof terrace in midtown.
BIG – Bjarke Ingels Group’s 30,000-square-foot museum complex on the site of a former German WWII bunker along the Atlantic coast in Denmark is nearing completion. Located in the dunes, the structure will house four distinct museums: a bunker museum, an amber museum, one for history, and another special exhibitions.
Snøhetta, in collaboration with Johannesburg-based Local Studio has designed a memorial arch for human rights activist and Nobel Peace Prize Recipient Archbishop Desmond Tutu. The structure is composed of 14 intertwined strands of bent wood, which represent the chapters of the South African constitution. The arch will be sited close to the cathedral where Tutu served and the National Parliament in Cape Town, one of the country’s capitals.
Swedish filmmaker Vincent Skoglund has completed two short films that highlight topics and work from the Cornell University Master of Architecture program at the College of Architecture, Art, and Planning. The films, titled From the Ordinary to the Extraordinary and A Different Way of Thinking, provide a view into two of the core studios that are part of AAP’s professional Master of Architecture (M.Arch.) curriculum.
ICYMI: Take a look inside the newly restored Sculpture Gallery at The Glass House by Philip Johnson.








