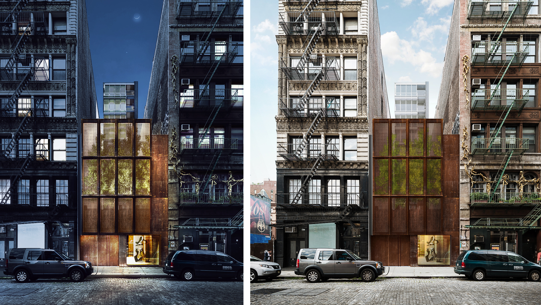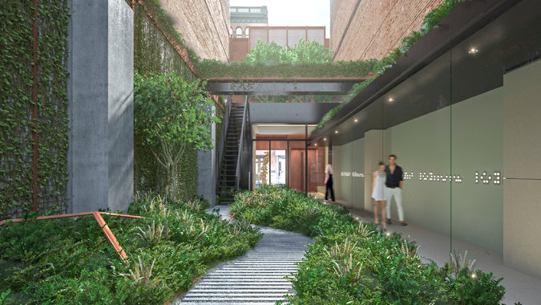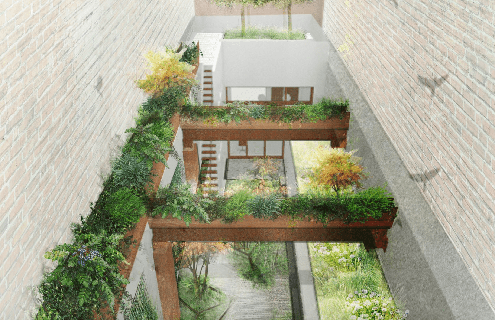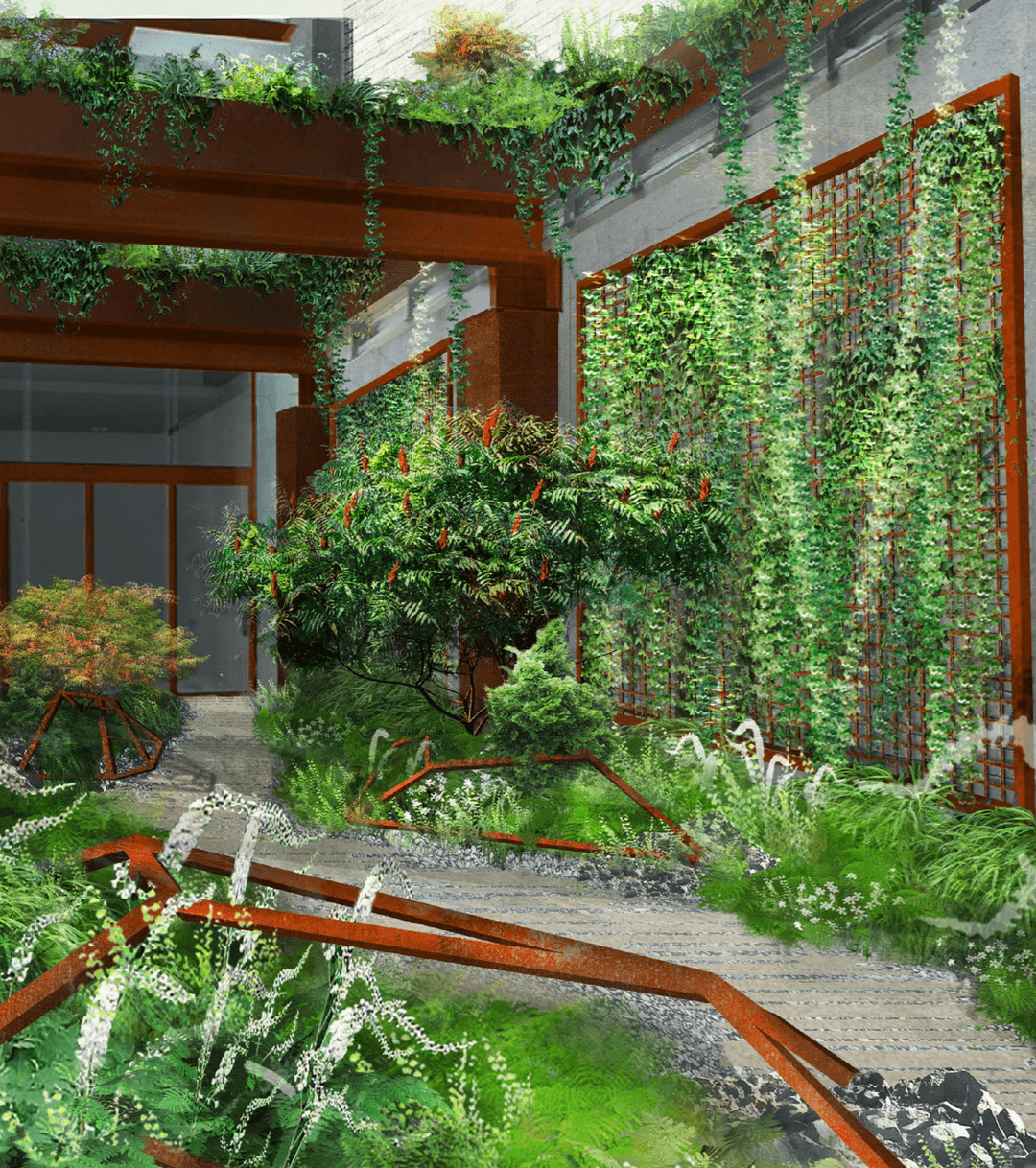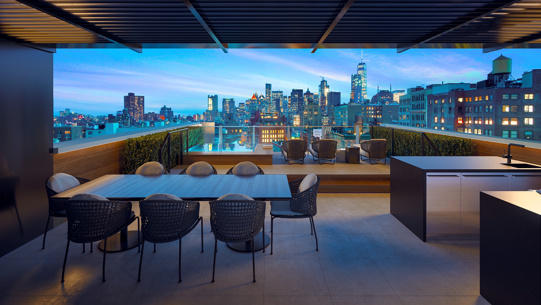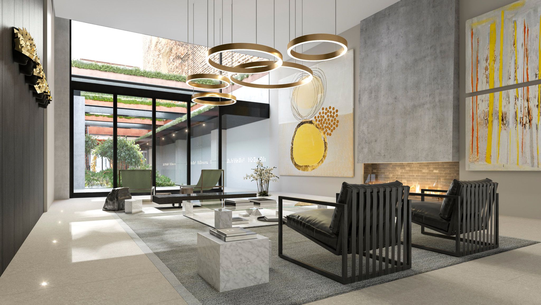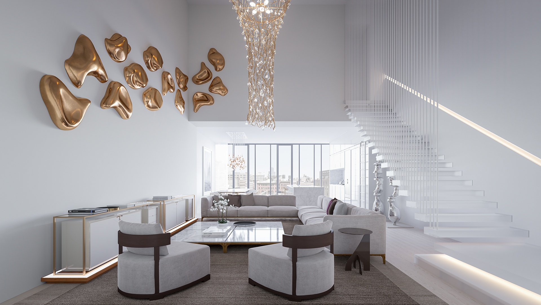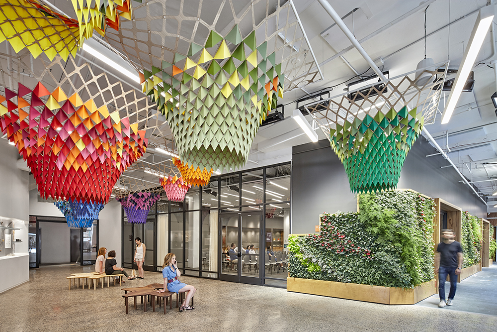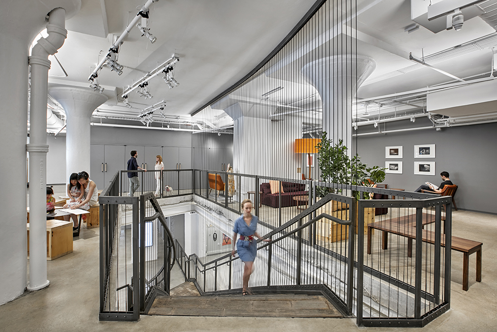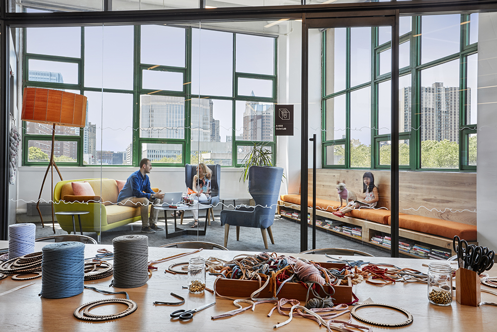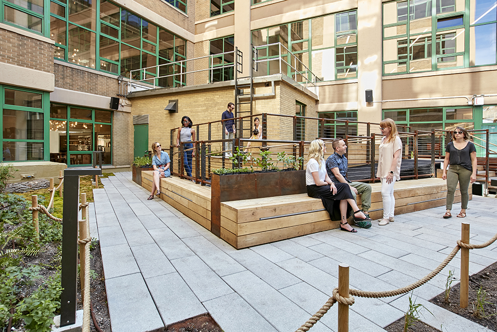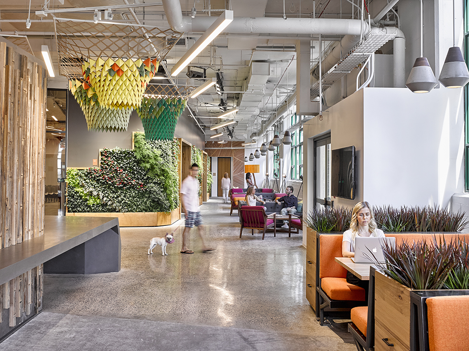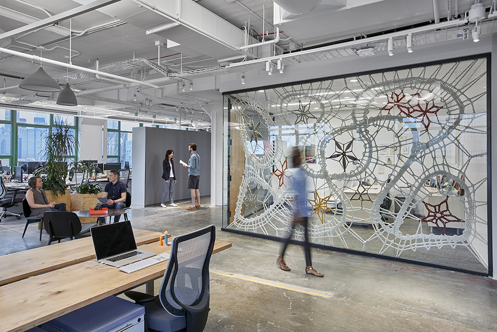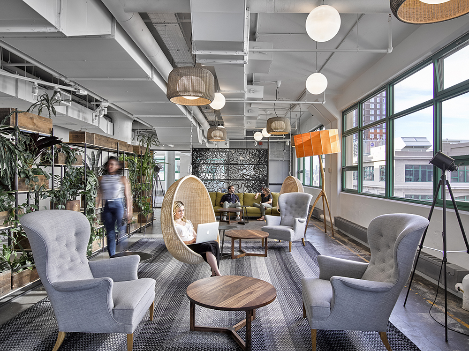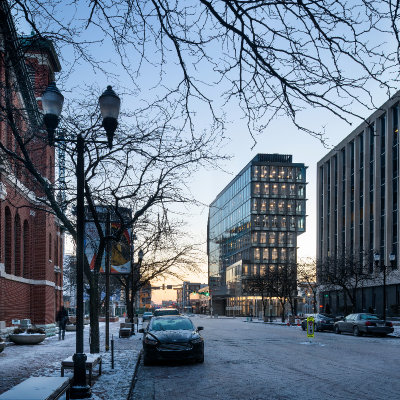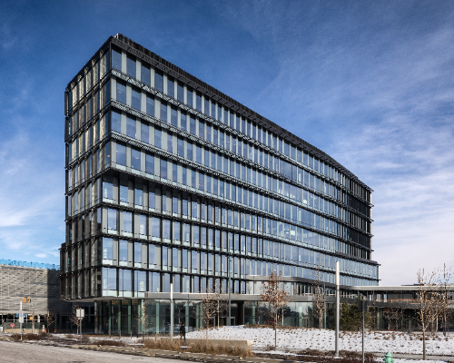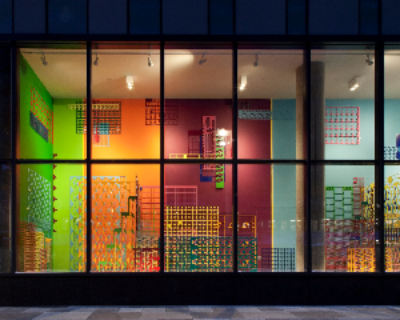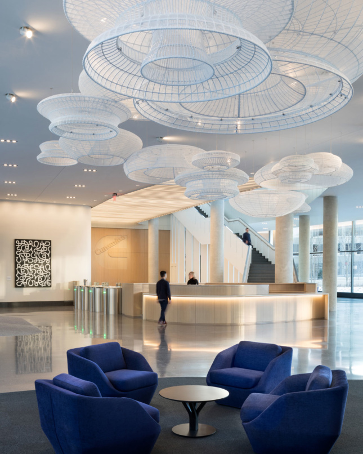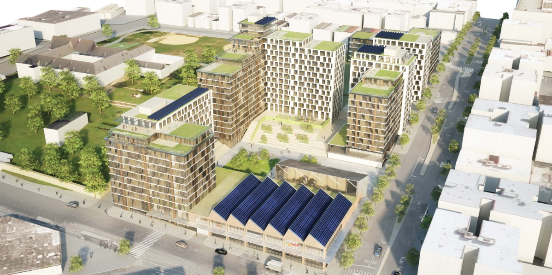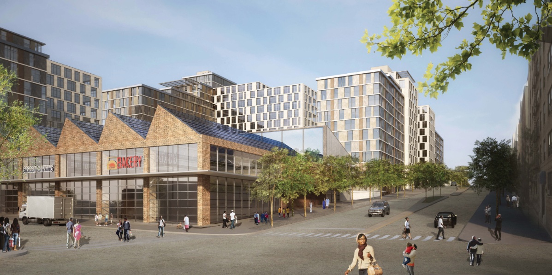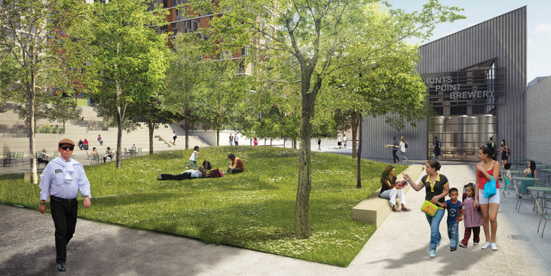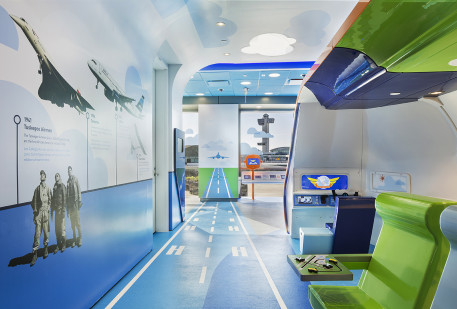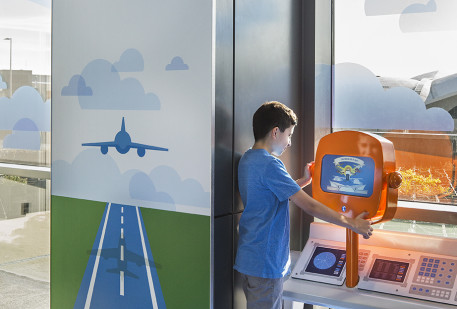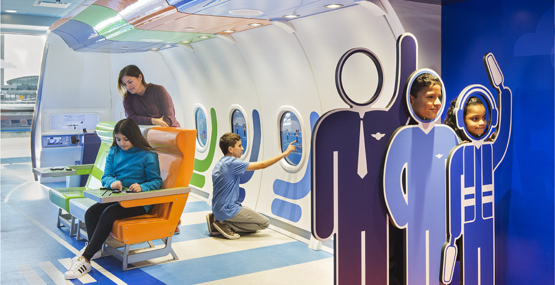by: Linda G. Miller
(slideshow above)
In this issue:
– New in NoHo: 22 Bond by BKSK Architects
– Etsy Does It: Gensler Designs E-Commerce Headquarters
– Distribution HQ Revitalizes Downtown: Deborah Berke Partners’ Cummins Indy Distribution Headquarters Opens
– From Notorious Detention Center to Vibrant Mixed-Use Space: WXY and BLA Create The Peninsula in The Bronx
– A Place for Kids to Hang Before Take-Off
Lee H. Skolnick Architecture + Design Partnership (LHSA+DP): LHSA+DP Designs JetBlue Junior at JFK
New in NoHo
After changing the NoHo streetscape with 25 Bond in 2008, BKSK Architects is now designing 22 Bond, located between Lafayette and Bowery in the NoHo Historic District. What was a long-dormant, 14-story superstructure, originally intended to become a hotel, will now become an eleven-story, 34,000-square-foot residential condo containing six high-end units after the top few floors are removed. Plans for the block-through site include reducing the height of the existing tower, which faces Great Jones Street, and re-establishing the building’s street presence with new weathered steel façades on either lot line. The facades frame a 2,500-square-foot private “art garden,” which is visible to passersby. The firm is also directing the interior design of the building’s common spaces and gallery-like individual units. The building-as-art concept continues the neighborhood’s legacy as an incubator for art. Large-scale art works will be found in both the lobby and on the building itself. “Superfly,” a 13-foot-long sculpture of a fly, designed by Federico Uribe and made of parts salvaged from Jet Skis and boats, will be mounted on a wall near the roof of the building and will be visible for blocks.
Etsy Does It
Etsy, a peer-to-peer e-commerce website that focuses on selling handmade and vintage crafts, has a new world headquarters designed by Gensler. Three years in the making, the 225,000-square-foot, nine-story space is located at 117 Adams Street in what was formerly the Jehovah’s Witnesses printing plant in the DUMBO section of Brooklyn. The design melds the lines between workplace and habitat by creating a space where makers and employees can enjoy handmade works of art and micro-manufactured furniture made by local artists and Etsy sellers. Re-used and re-appropriated objects were made use of, including in the cable wire staircase, which begins on the ground floor and takes visitors to the second-floor reception and is made from wood from the building’s original water tower. The sixth floor contains wet and dry labs, a wood shop, sound rooms, recording studios, and a public gathering space. This space is open at night so neighbors have a place for speaking events, maker demonstrations, and workshops. The seventh and eighth floors contain standard workspaces and standing-height spaces, as well as meeting rooms that vary from individual phone rooms to two-person meeting rooms and open lounges. The ninth floor features a terrace and an amenity space that includes a wellness suite featuring a mother’s room, a yoga studio, a quiet room, a garden library, and showers, plus solar panels. Greenscaping allows tenants to feel closer to nature. At the ground floor, an art gallery that’s open to all visitors showcases the work of Etsy sellers from around the world. The project is pursuing a Petal Certification, a program that focuses on supporting resilient living systems that also strengthen the local economy.
Distribution HQ Revitalizes Downtown
The Deborah Berke Partners-designed Cummins Indy Distribution Headquarters recently opened in downtown Indianapolis. The 175,000-square-foot, slender nine-story tower, meant to revitalize the city’s downtown area, includes flexible office space, retail, and a new urban park. The façade is a varied grid of glass and metal fins and sunshades that change across each face of the building to respond to particular daylighting and thermal needs. The building’s proportions and orientation on the site are optimized to reduce heating and cooling loads. The first floor features a lobby as well as street-level retail. The second floor contains common spaces for employees, including the “Square,” an area that will serve as a gathering place for employees and guests of the building. The second floor also includes a conference center to promote Cummins’ employees growth and development through training. The upper levels of the building provide a modern, flexible working arrangement to support diverse work styles. The building’s seven floors of office space are connected through a network of social hubs. Throughout the building, an art program unified around themes of innovation, sustainability, and globalism fills the workspaces with over 60 individual works of art. Three pieces by artists Kendall Buster, Odili Donald Odita, and the collaborative of Jennifer Riley and Emily Kennerk were commissioned specifically for the building. Cummins selected Deborah Berke Partners, which also serves an interior designer for the project, by means of an invited competition in 2014. Indianapolis-based Ratio Architects is the architect-of-record and Philadelphia-based David Rubin Land Collective is the project’s landscape architect.
From Notorious Detention Center to Vibrant Mixed-Use Space
WXY architecture + urban design, in collaboration with Body Lawson Associates, is designing The Peninsula. The project is located is located on the grounds of the former Spofford Juvenile Detention Center in the Hunts Point section of The Bronx. After operating for more than 50 years, the detention facility was closed in 2011 in response to a decades-long movement by criminal justice reform activists and community advocates. The detention center will be demolished to make way for 740 units of 100% affordable housing; 52,000 square feet of open/recreational space; 49,000 square feet of light industrial space; 48,000 square feet of community facility space, with an anticipated 15,000 square feet allocated for an artists’ workspace; and 21,000 square feet of ground floor retail/commercial space. Many of the anticipated retail, commercial, and industrial tenants are Bronx-based organizations, including Hunts Point Brewing Company, Il Forno Bakery, and Lightbox NY film studio. The Peninsula will also feature a supermarket tenant, a business incubator, job training facilities, school space, and a community health and wellness center. The project is expected to create 177 permanent jobs and more than 1,600 temporary construction jobs. The Peninsula’s multi-phase rollout involves a number of community stakeholders like The Point Community Development Corporation, Urban Health Plan, Sustainable South Bronx, The Knowledge House, Casita Maria, Rocking the Boat, and BronxWorks. Development of The Peninsula will occur in three phases, with phase I to be completed in 2021, phase II to be completed in 2022, and anticipated completion of phase III in 2024.
A Place for Kids to Hang Before Take-Off
Lee H. Skolnick Architecture + Design Partnership (LHSA+DP) recently completed an aviation-themed interactive play space designed for JetBlue’s youngest travelers. The 650-square-foot space at Terminal 5 at JFK Airport has hands-on and digital activities to engage and entertain kids ages 2 to 12 while they wait to board their flights. Immersive environments let kids experience what it’s like to be in an airplane cockpit and an airport traffic control tower and see what it’s like to be part of airline crew and airport staff. In the airplane’s “cabin,” a low-tech interactive pathfinder caters to the toddler-set and works to promote the development of fine motor skills. Nearby, a large airline route map lets children “fly” planes around the country. Kids can also test their memory at a digital Concentration-style game where they are shown images of landmarks located in JetBlue destinations and are then challenged to find them on an animated map. A graphic timeline along the “runway” highlights key events in aviation history. There’s even a reading nook where kids and their caregivers can go when they need some downtime.
This Just In
A block-long site on East 111th Street in East Harlem that’s home to four community gardens is slated to become a 751,000-square-foot, mixed-use development designed by Handel Architects, which will be the largest passive house project in the country. The project, announced by the NYC Department of Housing Preservation and Development (HPD) and the Housing Development Corporation (HDC), includes affordable housing; community spaces for the Harlem YMCA, Mount Sinai Community Health Center, and Union Settlement; a supermarket, a restaurant, a charter school, and new community gardens. The project is developed by Jonathan Rose Companies and L+M Development Partners.
The Wharf, a 3.2-million-square-foot project in Washington DC’s Southwest waterfront announced firms involved in the second phase of the project, which includes 1.2 million square feet of mixed-use space, including retail, residential, a marina, and a park. The selected teams include SHoP Architects, ODA, Viñoly, Morris Adjmi Architects, STUDIOS Architecture, Hollwich Kushner (HWKN), S9 Architects, and Michael Van Valkenburgh Associates.
HWKN will lead a collaborative team in designing a six-building office and hotel complex along Bergam-Laim-Straße in the Temmlerland region of Munich. The firm was awarded first place in a design competition by Art-Invest Real Estate and and Accumulata Immobilien. Construction is expected to begin in late 2017 and to be completed in 2019.
Gothamist asks: “Will Newark Become the New Brooklyn?” Developers recently unveiled their plans for Mulberry Commons, a 22-acre development in Newark’s downtown that would bring forth new residential, commercial, office, and academic space. Sage and Coombe Architects is designing a three-acre park and a new High Line-style pedestrian bridge that will connect the city’s Ironbound neighborhood to Newark Penn Station and the central business district.
The Aluminaire House, which was last on the now-closed Long Island campus in NYIT and has been dismantled and in storage since 2012, is moving to Palm Springs. Built in 1931, the 1,200-square-foot steel and aluminum cubic structure will be at home in the epicenter of Modernism and Modernist architecture in the United States.
Images for the shortlisted proposals for the UK National Holocaust Memorial located in London’s Victoria Tower Gardens were recently released. Studio Daniel Libeskind, Ralph Appelbaum Associates, Tillotson Design Associates, and Local Projects are on the teams of the ten short-listed firms.
ICYMI…the story of Mies van der Rohe‘s Farnsworth House is to become a Hollywood film starring Jeff Bridges and Maggie Gyllenhaal.








