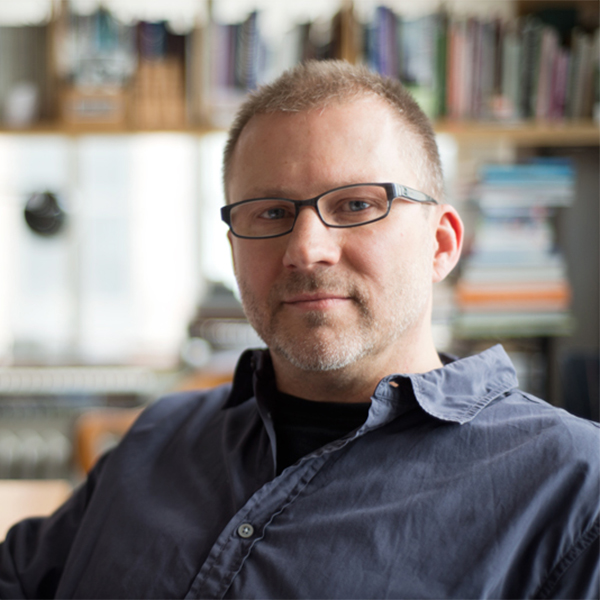by: AIA New York
A leader in prefabricated design, Joseph Tanney, FAIA, has transformed the understanding of prefab among the profession and the public through his distinctive design methodology, THE MODERN MODULAR. Tanney founded
Resolution: 4 Architecture in 1990 with Robert Luntz. Since its inception, his 10-person New York office has completed projects in the residential, commercial, and public realms, and received 15 AIA design awards and 20 design awards from other institutions. These honors include a 2005 American Architecture Award, a 2006 National AIA Housing Award for Concepts in Innovative Housing, and a 2006 Honor Award for Housing Design Research from the Boston Society of Architects and the AIA New York Chapter.
This year, the Jury of Fellows of the AIA elevated Tanney to its prestigious College of Fellows in the first category of Fellowship, which recognizes architects who have “Promoted the aesthetic, scientific, and practical efficiency of the profession,” according to the organization’s definition. While only three percent of the AIA’s membership is distinguished with Fellowship, Tanney’s investiture will be held at a future AIA Conference and virtually at AIANY’s 2020 New Fellows Celebration on December 18. Please join us!
Q: What is influencing your work the most right now?
A: I’ve been preoccupied with evolving efficiencies of design, its implementation and its performance. Pursuing these efficiencies in the single-family home has become a major focus of our practice. It began with designing small domestic spaces in NYC and has continued through the custom homes and synthesized in the modular work.
Q: How/why did you decide to pursue architecture?
A: I’ve always wanted to be an architect. I was born in Chicago and have been influenced by the city. Experiencing the energy of the Loop downtown and the calm of FLW’s Unity Temple in Oak Park ignited an early interest in exploring architecture. I loved visiting the miniature rooms at the Art Institute and the model railroad at the Museum of Science and Industry. The city’s fabric naturally promotes a curiosity about the spaces not only within, but also between buildings. And like most architects, I loved to draw. Especially plans. House plans. City plans. Imaginary two-dimensional worlds. I feel fortunate to have had the opportunity to pursue my interests and to be on this path.
Q: What has been particularly challenging in your recent work?
A: Practicing architecture remotely has been a challenge for everyone. The spontaneity of communication with colleagues in the same studio space is critical when creating something from nothing. We’re very hands-on throughout the process, and when designing someone’s personal space, I found it super important to meet with clients face-to-face. Sitting at the same table, literally breathing the same air, discussing ideas and sketching in real time strengthens the relationship, and establishes a fluid dialogue for the process. That said, I’ve been pleasantly surprised by our office’s ability to transition. Collaborating over the screen has forced me into being more deliberate and focused during our meetings. Although the process of discovery does not have same flow, working remotely as a small office is actually creating a more organized and streamlined process overall, moving us in the direction of becoming a more efficient practice.
Q: What are some of your favorite recent projects that you’ve worked on?
A: My favorite project always seems to be the one I’m working on that moment when asked, or just finished, or the one I’m just about to start. We’re fortunate and feel very privileged when given an opportunity to design someone’s personal living environment. Currently, we’re working on a number of homes with amazing sites and great clients up and down the east coast. One of which is a new masterplan of an old Hudson River estate. The client, motivated by the quarantine and a desire to create a multi-generational live/work compound, is requesting several sustainable accessary structures, including: an office, two new residences, greenhouse, pool house, maintenance shed, basketball court, football field, as well as a green renovation to an historic home. Whereas most of our work is singular in nature, this is a rare opportunity for us to create a dialogue among a small ensemble of sustainable structures.
Q: How have recent advancements in technology impacted your work?
A: Although the technologies are not new, we have recently advanced our understanding on how to best use them. In addition to environmentally responsible materials, recent advancements in supplemental energy available for the single-family home are elevating the sustainability of our work. Specifically, geo-thermal and solar energy keep improving in performance while decreasing in cost. As a co-generational system, these technologies are capable of producing more energy than the home consumes. We are also exploring various methods of prefabrication. Again, these are not new, however, we are advancing our ability in employing more of these methods in creating a higher value proposition. In addition to wood-framed modular delivery methods, we’re working with steel-framed modular, as well as various methods of panelization. Finally, the most impactful and recent advancement in our use of technology is of course, Zoom.
Editors’ Note: This feature is part of a series celebrating the members of the American Institute of Architects (AIA) New York Chapter who are elevated each year to the AIA College of Fellows, an honor awarded to members who have made significant contributions to both the profession and society. Learn more about Fellowship here.













