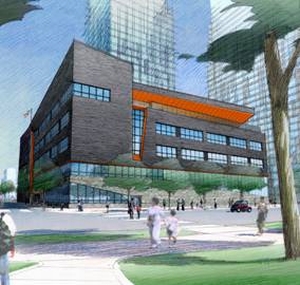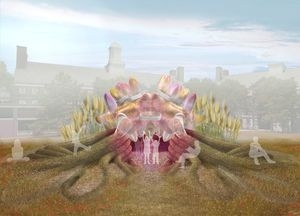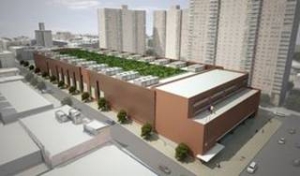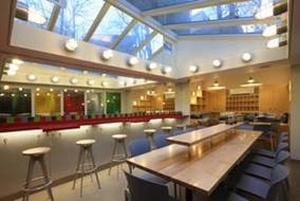by: admin
In this issue:
· School to Link Public to Education
· Burble Bup Wattles on Governors Island this Summer
· MTA Follows Sustainable Guidelines for Harlem Bus Depot
· Contemporary Italian Interiors, Cuisine Are Ingredients for Caffe
· Children’s Village Is Space for Recreation, Social Interaction
School to Link Public to Education
FXFOWLE Architects has begun construction on a combined intermediate and high school for the New York School Construction Authority, located within the Hunter’s Point South Development in Queens. Conceived as an anchor and activator for the new community, the school is organized vertically around public spaces. A translucent gymnasium forms a two-story base; an internally connecting auditorium creates a stepped forum between the two schools; and a viewing terrace connects the dining spaces. The building is rendered as a solid mass with vertical fissures that bring light into the corridors and stairs. As part of the Percent for Art program, artist Spencer Finch will create a permanent installation on the terrace.
Burble Bup Wattles on Governors Island this Summer
FIGMENT participatory arts event, the AIANY Emerging New York Architects Committee (ENYA), and the Structural Engineers Association of New York (SEAoNY) announced that their competition jury has selected Bittertang’s “Burble Bup” as the winner of the second annual City of Dreams Pavilion Competition. The structure will be assembled on Governors Island and open to the public 05.27-09.16.11. The sustainable pavilion is constructed in two parts. The dome is made from individual, custom-designed inflatables (bups). The base is made with fabric tubes stuffed with bark and soil (wattles) that are designed to emerge out of the ground. These tubular soil berms form landscaped benches for relaxing and also create a visual and acoustic barrier for lectures and performances to take place inside. In addition, an exhibition entitled “Building Burble Bup,” on view at the Center for Architecture 07.18-09.16.11, will illustrate the jury and design process, display the five finalist entries (out of 80 submissions), and show how the design team, consultants, and the group of volunteers from FIGMENT, ENYA, and SEAoNY constructed the final project.
MTA Follows Sustainable Guidelines for Harlem Bus Depot
The site of a former trolley barn in Central Harlem is being transformed into a new 400,000-square-foot Mother Clara Hale Bus Depot that will provide indoor storage for 150 buses. STV is providing architectural and engineering design services, including BIM, for the $225 million design-build project for the MTA. The three-story facility will house diesel-fuel buses and include an interior area for bus queuing, a service area for bus fueling and revenue extraction, a bus washing area, and a maintenance area, in addition to an administrative wing and employee services. Sustainable features include a green roof and a rainwater collection system for depot operations such as bus washing. NYC Transit worked with residents during the early phases of the project, which included holding a community design charrette, to discuss the impact the new depot will have on the neighborhood and to hear recommended mitigation strategies. Silverite Construction is on the team and the depot is expected to be complete in 2013.
Contemporary Italian Interiors, Cuisine Are Ingredients for Caffe
Architect Leslie Armstrong recently transformed what was the home of New York Hot Dog and Coffee into the new Scali Caffe. Located in the West Village, the design scheme of the two-level, 1,700-square-foot restaurant had to contend with not only the limitations of a narrow space, but also with a sloping floor resulting in a seven-foot clearance toward the rear of the building. The restaurant features an angled skylight; industrial light fixtures; mirrors to give the sense of expanded volume; red quartz counters; a multicolored glass paneled bar; and walls lined with metallic laminate and red tubing. Reproductions of artworks by Curtis Ripley adorn the walls, as well.
Children’s Village Is Space for Recreation, Social Interaction
Peter Gisolfi Associates has designed the expansion and transformation of a 1950s, 31,000-square-foot building for The Children’s Village, a residential school in Dobbs Ferry, NY. The facility features recreation and social interaction, providing students with spaces for athletics and areas for students to be active members of the community. What formerly housed a dilapidated gymnasium and defunct swimming pool is now the Lanza Activities Center containing a gym, competition pool, fitness center, student commons, café, multipurpose rooms, and a new basketball court. A barbershop and commercial kitchen are teaching spaces for career training. The Children’s Village, supported by New York State, is a school for troubled children who have been removed from dysfunctional environments, and the center was designed to be a place where multiple activities can be observed.

















