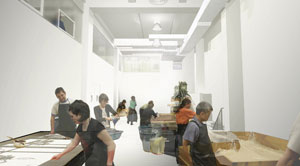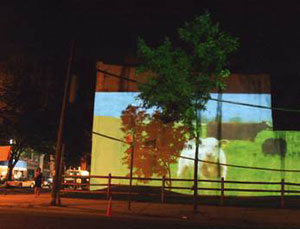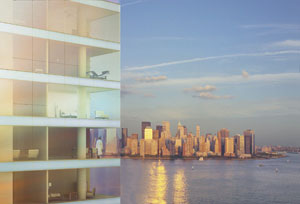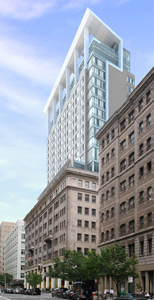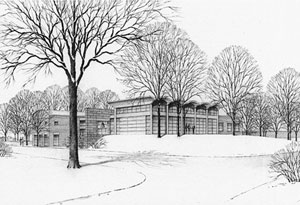by: Linda G. Miller
In this issue:
·Barnes Foundation Makes Art More Accessible
·Papermaking Studio Dons Garment District Loft
·Science Meets Landscape in Urban Meadow
·Jersey City Condo Reflects in Hudson River
·A Tower Grows From Masonry Base
·From Head to Toe, Two Firms Fashion New Boutiques
·Green Projects Aim for Gold Trifecta
Barnes Foundation Makes Art More Accessible
The responsibility to design a new center for the Barnes Foundation’s preeminent collection of Impressionist, Post-Impressionist, and early Modernist paintings falls to NY-based Tod Williams Billie Tsien Architects, who have been unanimously selected to advance its educational mission and ensure long-term viability. Located in Center City, Philadelphia, the design will replicate the original galleries currently located in Merion, PA. In addition to new classrooms and an auditorium, the building will include much-needed facilities for conservation, research, and administration; a gallery for special exhibitions; a retail shop and restaurant; and areas for special events and visitor services.
Papermaking Studio Dons Garment District Loft

Wet studio for papermaking at Dieu Donné.
Stephen Yablon Architect
The Dieu Donné Papermaking Studio has moved uptown to a circa 1926 steel and masonry building in the Garment District. Stephen Yablon Architect designed the new 7,000-square-foot “factory for art” with double-height areas to inspire creativity and collaboration among paper artists. The workspace supports the technical production requirements unique to the papermaking process. The facility houses offices, an exhibition gallery, a fully equipped papermaking studio, and a climate controlled archive space for paper art and historic paper samples. Cost saving strategies for the non-profit institution included minimal intervention and adaptation of the loft’s original elements, adaptive reuse of industrial lighting fixtures, and preserving existing floors.
Science Meets Landscape in Urban Meadow

Urban Meadow Brooklyn.
XS Space
Landscape design firms Balmori Associates and XS Space are collaborating to explore ways to temporarily transform vacant urban lots into productive green spaces. Recently the firms transformed an 8,000-square-foot vacant lot owned by the NYC Department of Parks & Recreation into a verdant meadow with rolling hills of grasses, wildflowers, and flowering trees. Urban Meadow BKLYN is a product of scientific data collected by scientists at Columbia University’s Center for Climate Studies on the site’s potential environmental benefits. As a result, the site maximizes its capacity to absorb storm water run-off, offset carbon emissions, and create a cooler microclimate. Although initially conceived as a temporary landscape, it was recently adopted under the auspices of the Community Garden “GreenThumb” program and will be maintained by local residents.
Jersey City Condo Reflects in Hudson River

77 Hudson.
Cetra/Ruddy
Sales have set sail on the Cetra/Ruddy-designed 77 Hudson, a 500-foot-tall residential condo with five-star hotel amenities. Located one block from the Hudson River in Jersey City the architects gave the building a nautical flavor with a curtain wall of blue glass that transmutes from mid-blue to deep blue to greenish blue intended to replicate water reflecting the sky. A navy blue stainless steel sculptural element in the lobby houses the concierge and acts as the centerpiece for the building. The building’s triangular “stingray” shape with serrated corners affords most of the 420 condo residences corner views and floor-to-ceiling windows. The lower façade of the building is of red brick, echoing those of its neighboring brick townhouses in the historic Paulus Hook section of the city.
A Tower Grows From Masonry Base

330 Hudson Street.
©2007 Brennan Beer Gorman / Architects LLP
Brennan Beer Gorman/Architects is set to design a $220 million mixed-use building at 330 Hudson Street. An existing eight-story 1910 historic masonry former warehouse-turned-office building, designed by Charles Haight, will be restored and transformed into 292,000 square feet of office space, 15,000 square feet of retail space, and a 12-story, 171-room boutique hotel. The 22-story building is capped with a signature double-height loggia and will feature a 7,000-square-foot roof garden with a pool, sky bar, restaurant, conference center, and fitness center. The building aims to garner a LEED Silver rating. Construction is expected to begin in October, with the office and retail spaces available for tenant fit-out in January 2009.
From Head to Toe, Two Firms Fashion New Boutiques

(l-r): Nina Footwear; Liz Claiborne.
HOK; Spacesmith
HOK’s NY office completed the new headquarters of Nina Footwear, a 33,000-square-foot duplex at Union Square housing executive offices, design studios, and showrooms. A central staircase between the two floors fosters employee meetings, and a new reference library for designers and marketing staff is intended to foster creative collaboration. The new office also includes an extensive shoe archive, cataloguing 4,000 pairs of vintage shoes.
And, Spacesmith has completed the interiors for Liz Claiborne and Ellen Tracy’s new corporate offices and showroom. Located in the Fashion District, the new 6,500-square-foot office/showroom houses operations for the international fashion designer and retailer features a tailored design that uses natural materials, such as wenge wood fused with bronze glass, mirrors, and coil curtains.
Green Projects Aim for Gold Trifecta

The Center at Maple Grove.
Peter Gisolfi Associates
Three new “green” buildings designed by Peter Gisolfi Associates are nearing completion and all will receive LEED Gold certification. The new student center at Manhattanville College in Purchase is a 31,000-square-foot building that saves 45% of the energy used by a typical code-compliant building of similar size. Solar collectors supply 8% of the building’s electricity, and energy efficient evaporative chillers provide necessary cooling. The Darien (Connecticut) Public Library uses geothermal heating and cooling to control the temperature, natural and multi-level lighting controls, and biofiltration for storm water. The Center at Maple Grove, a new 18,000-square-foot building at the Maple Grove Cemetery complex in Kew Gardens, Queens, also employs geothermal heating and cooling, and saves 35% of the energy used by a typical building of similar size. All three projects have been constructed of natural, local, non-toxic materials.








