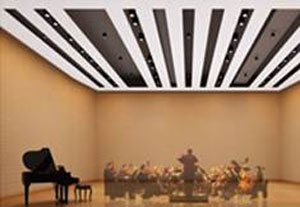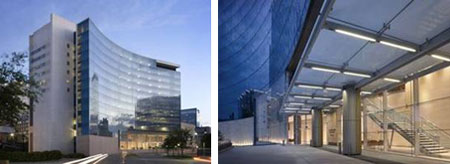by: admin
In this issue:
· Pratt’s Eco- and Neighborhood-Friendly Myrtle Hall Opens
· Power House Hits a Home Run
· Classical Music Has a Permanent Space Midtown
· Pace Dorms to Face Fulton Street Transit Hub
· Major Medical Research Institute Opens in Houston
Pratt’s Eco- and Neighborhood-Friendly Myrtle Hall Opens
Pratt Institute has officially opened Myrtle Hall, a six-story, 120,000-square-foot facility for the college’s Department of Digital Arts and several administrative offices. Designed by WASA/Studio A, the building embodies Pratt’s mission to innovate and put green design into practice, along with its commitment to the community and the revitalization of Fort Greene and Clinton Hill. The design integrates two wall types — a glass curtain wall and a paneled masonry wall — that relate to the surrounding mercantile brick structures found along Myrtle Avenue. Connecting the two wall systems is a four-story atrium with views into and through the building from both sides. The atrium will also serve as a gallery for alumni work. The fourth-floor gallery will display student and faculty work. Other design features include a loft-like interior that reflects the industrial character of Pratt’s creative workspaces. Sustainable features include exterior sunshades, a green roof, and solar photovoltaic panels. The project is expected to receive LEED Gold.
Power House Hits a Home Run
As part of the Yankee Stadium Uplands and the Bronx Terminal Market Waterfront Park projects, Stantec has transformed The Power House, a vacant 26,000-square-foot steel and masonry structure into a public and commercial building. Built in 1925, the building was originally the icehouse and power station of the Bronx Terminal Market. Remaining part of the market complex, the rehabilitation took more than three years and involved restoring many of the building’s historic features. As part of the modernization of the building, sustainable features, such as an extensive green roof, high-efficiency plumbing, and a photovoltaic array helped earn the building LEED Gold. The space currently houses public restrooms, a concession stand and café space for the adjacent tennis facility, and offices for the NYC Department of Parks & Recreation.
Classical Music Has a Permanent Space Midtown
The 36-year-old Orchestra of St. Luke’s is set to move into its first permanent home in early March. Designed by H3 Hardy Collaboration Architecture, the $37 million venue, known as the DiMenna Center for Classical Music, is located in lower portion of the building that houses the Baryshnikov Art Center in Hell’s Kitchen/Clinton Hill. The 20,000-square-foot center will also provide subsidized rental space for rehearsals and recording sessions for musicians. The space contains a large rehearsal hall that can accommodate a full symphony orchestra and chorus, a chamber orchestra rehearsal hall, an ensemble room, two artist studios, a media center, music library, instrument storage facilities, and a musicians’ lounge and café. The main rehearsal halls feature a “box-in-a-box” construction. The rooms float on pads and springs inside an acoustic isolation box made of concrete and concrete block, thus eliminating noise emanating from outside or from the other performance spaces in the building. South Norwalk-based Akustiks is in charge of the project’s acoustic design. The center is expected to receive a LEED Platinum certification.
Pace Dorms to Face Fulton Street Transit Hub
A 220,000-square-foot building for Pace University, designed by Karl Fischer Architect, will rise on a site across from what will become the Fulton Street transit hub. The 24-story building will contain 20 floors of student housing with one floor of amenities. The remaining bottom floors are reserved for retail. The building replaces an existing two-story structure, and is expected to be complete by 2013.
Major Medical Research Institute Opens in Houston
The 440,000-square-foot Methodist Hospital Research Institute, an advanced technology facility dedicated to medical research, recently opened in the Texas Medical Center in Houston. NYC-based design architect Kohn Pedersen Fox (KPF) created a 12-story facility, six floors of which contain open research space housing laboratories and support spaces that form a collaborative research facility for the study of cancer, heart, and neurological diseases, among others. The massing of the facility expresses its internal functions. Common breakout areas connect the labs vertically, encouraging informal interdisciplinary gatherings. Bridge connections to the existing hospital are proposed at several floors to facilitate translational research and a sense of professional community. Houston-based WHR Architects served as executive architect.

















