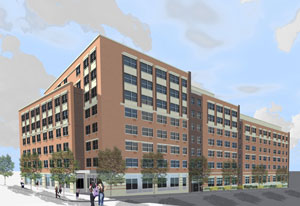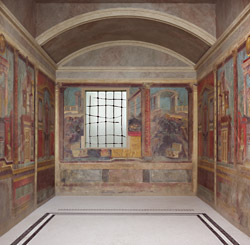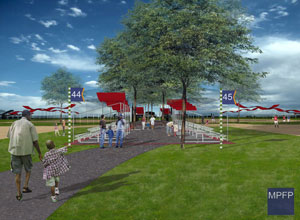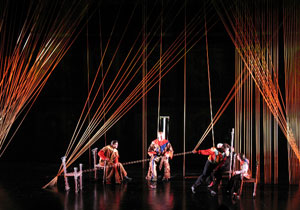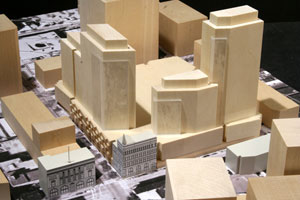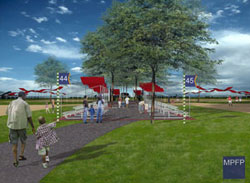by: Linda G. Miller
In this issue:
·Affordable Housing in Bronx Is UP
·Museum-within-a-museum: New Light Shed on Greek and Roman Art
·Cooper-Hewitt Renovates
·Randall’s Island Sports New Look
·Water Heals at Medical College
·Boris Godounov Plays Princeton
·On the Boards in Baltimore
Affordable Housing in Bronx Is UP

500 East 165 Street in the Bronx.
Magnusson Architecture and Planning
Ground was broken for a new affordable housing project, designed by Magnusson Architecture and Planning (MAP), in the Morrisania section of the Bronx. Developed by a joint venture of L&M Equity Participants, Nos Quedamos, and Melrose Associates, the building will rise eight stories on a corner of 165th Street and Third Avenue. Because of the site’s location on a main thoroughfare, MAP plans for a dramatic façade and an articulated corner entry with a setback to create public open space in front of the building. The steep slope of the site inspired a partially double height atrium space that allows light to move through the building and affords views from the street to a landscaped courtyard. Funded through New York State’s Division of Housing and Community Renewal, the project will create 128 units of affordable housing for residents earning up to 60% of Area Median Income (AMI), and approximately 4,500 square feet of commercial space.
Museum-within-a-museum: New Light Shed on Greek and Roman Art

Cubiculum (bedroom) from the Villa of P. Fannius Synistor.
Courtesy Metropolitan Museum of Art
After more than five years of construction, the Leon Levy and Shelby White Court at The Metropolitan Museum of Art is now open to the public. Billed as a “museum-within-the-museum,” the long-awaited opening concludes the completion of a 15-year redesign project headed by Kevin Roche, FAIA. Returning to public view are the Met’s collection of classical art and thousands of long-stored works from the museum’s collection of Hellenistic, Etruscan, South Italian, and Roman art — on display in a peristyle court with a two-story atrium evoking that of a large Roman villa. The McKim, Mead, and White atrium previously displayed Roman art for 20 years before being converted into a cafeteria. Although the new design introduces several features, it remains faithful to the architects’ original concept — classically inspired architecture — and a glass roof that allows the objects below to be viewed in natural daylight
Cooper-Hewitt Renovates
On the heels of an ambitious capital campaign, Cooper-Hewitt, National Design Museum has raised $33 million for the renovation of its home in the landmark Andrew Carnegie Mansion. The Design Architect Selection Committee, which includes the museum’s executive architect, Beyer Blinder Belle Architects & Planners, unanimously chose Richard Gluckman, FAIA, principal of Gluckman Mayner Architects, to develop the interior renovation. Through renovation and re-programming portions of the Carnegie Mansion and the adjacent Miller and Fox townhouses owned by the museum, the project expects to increase the museum’s total exhibition space from approximately 10,000 to 18,000 square feet.
Gluckman will design a new 7,000-square-foot flexible gallery and stairway to connect floors — which will be expanded with an additional 1,000 square feet of gallery space — forming a juxtaposition between 21st century design and the mansion’s Georgian style. The renovation program, which follows a two-year master planning process conducted by Beyer Blinder Belle, will advance in stages, with the design development by Gluckman to be conducted in the coming months. The renovation of the Miller and Fox townhouses will begin in spring 2008, followed by the renovation of the Carnegie Mansion, beginning in summer 2009.
Randall’s Island Sports New Look

The main quad planned for Randall’s Island.
Courtesy Levien & Company
Levien & Company is project manager for the Randall’s Island Sports Development Project, one of the largest public works projects in recent NYC history. The $127 million project will contain 64 state-of-the-art athletic fields, attendant roadways, parking, pedestrian pathways, lighting, landscaping, and comfort stations to be built on the island’s 300 acres. In response to a growing need for quality sports and recreation facilities in the city, the non-profit Randall’s Island Sports Foundation (RISF) created a public-private partnership with the NYC Department of Parks & Recreation. Together, they commissioned a master plan prepared by M. Paul Friedberg and Partners and Ricardo Zurita Architecture & Planning for Randall’s and Ward’s Islands. Already implemented is construction of the Icahn Track & Field Stadium (designed by Hillier), and in the development stage are a new and expanded Sportime Tennis Center and 27-acre Aquatic Entertainment Complex.
Water Heals at Medical College

Weill Greenberg Center.
Polshek Partnership Architects
Sited on the Upper East Side, the newly completed 330,000-square-foot, 15-story Weill Greenberg Center for ambulatory care takes its place among the college’s array of different architectural styles. Guided by the principle that the building’s design is integral to the healing process, Polshek Partnership Architects created a series of interior water features, including a 60-foot-long water wall, a 100-foot-long stream, and a reflecting pool. An interior vehicle drop-off that opens directly onto the ground floor lobby (complete with valet parking) facilitates patient arrivals and departures. A white ceramic fritted glass curtain wall cut into undulating vertical facets allows soft light to permeate the interior while assuring patient privacy. It also reflects the gothic motif of the original New York Hospital-Cornell Medical Center across York Avenue.
Boris Godounov Plays Princeton

Set design for “Boris Godunov.”
RUR Architecture
Jesse Reiser, AIA, principal of Reiser + Umemoto RUR Architecture, led a team of graduate students at Princeton University’s School of Architecture in designing the set for the world premiere of Alexander Pushkin’s 1825 play, “Boris Godunov.” The interdisciplinary set design involved the concept, design, and production of the sets using legendary theater director Vsevolod Meyerhold’s notes and other source materials as the basis for a new interpretation. For the design of the sets, Meyerhold’s concept of the “biomechanical theatre” was extrapolated to fit a 21st century paradigm.
On the Boards in Baltimore

Master plan for the Market Center Urban Renewal Area.
Cooper, Robertson & Partners
Baltimore Mayor Sheila Dunn recently unveiled Cooper, Robertson & Partners’ urban design plans for Lexington Square, a mixed-use urban retail destination and residential project. The three-city-block, $250 million redevelopment project has been designed to revitalize the Market Center Urban Renewal Area of Baltimore’s Westside. Two 14-story residential towers containing 400 residential rental apartments, 300,000 square feet of retail space, and 900 enclosed parking spaces comprise the project that is slated to begin construction in Spring 2008.








