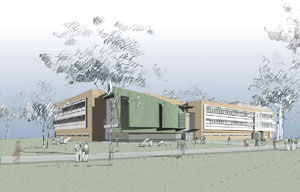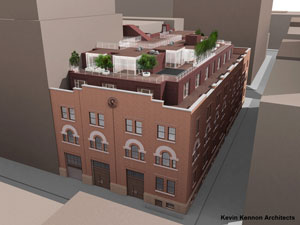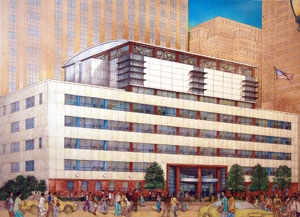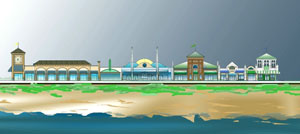by: Linda G. Miller
In this issue:
·Historic Ellis Island Ferry Building Reopens
·Long Island: Tech Hub of the Future?
·From Horses to Humans: Historic Stables To Become Apartments
·Turn Courthouse Into Two Schools
·Casino Brings High Class Play to Atlantic City
·Stern About Town
·Sliver of Luxury on 48th and Eighth
Historic Ellis Island Ferry Building Reopens

The restored Ellis Island Ferry Building.
Photo by NPS/Kevin Daley
After 50 years of deterioration, and a $6.4 million restoration, the Ellis Island Ferry Building greeted its first visitors during a celebration earlier this month. The Art Deco-style building served as the departure point for immigrants traveling to new homes in New Jersey and lower Manhattan. The 5,500-square-foot terminal was built in 1934 to replace an earlier dilapidated wood structure. The exterior work involved extensive masonry repairs, a new roof, and the restoration of the steel windows and ornate lead-coated copper cupola. Interior work included detailed restoration of historic finishes and fixtures, such as the decorative plaster cornice, terracotta wainscot, terrazzo flooring, and a large bronze chandelier. In addition, new electrical, HVAC, and fire protection systems were installed.
The restoration is a project of the Albany office of Einhorn Yaffee Prescott for Save Ellis Island, Inc. and the National Park Service, and was executed to meet the Secretary of the Interior’s Standards for Historic Preservation.
Long Island: Tech Hub of the Future?

The Center of Excellence in Wireless and Information Technology at Stony Brook University.
Mitchell/Giurgola Architects
Construction is underway on the Mitchell/Giurgola Architects-designed Center of Excellence in Wireless and Information Technology (CEWIT) at Stony Brook University. The 100,000-square-foot facility will operate as a cutting-edge research center for both wireless and wired technology. Services will be available to companies seeking wireless or IT research and development, from industries such as healthcare, transportation and logistics, mobile commerce, financial services, and manufacturing. Construction of the CEWIT is part of a statewide economic strategy to make NY, and specifically the Long Island area, a global hub of the high-tech industry. CEWIT is intended to anchor a new research district where private/public partnerships can develop to aid the design and production of new concepts and products.
From Horses to Humans: Historic Stables To Become Apartments

The renovated American Express Stables will incorporate a two-story addition with a 4,500-square-foot duplex penthouse.
Kevin Kennon Architect
Kevin Kennon Architect has received approval from the NYC Department of City Planning to renovate, enlarge, and convert the historic former American Express Stables built in 1866 into a luxury residential building. The existing three-story building will be transformed into a five-story, 75,000-square-foot, multi-family complex. As part of the renovation process, wooden joists dating back to 1898 will be restored and recycled into the flooring of new lofts, and found objects such as historic signs, stonework, and piping will be incorporated into the building’s design and artwork. Located in the North Tribeca Historic District, the project received approval from the New York City Landmarks Preservation Commission in 2005.
Turn Courthouse Into Two Schools

283 Adams Street in downtown Brooklyn will be converted into two schools.
Gran Kriegel Associates
Construction is under way to convert a 1951 former courthouse in downtown Brooklyn into two new 550-seat high schools, designed by Gran Kriegel Associates on behalf of the NYC Department of Education School Construction Authority. The specialized schools, one for law and justice (complete with wood-paneled courtroom), the other for math and science for young women, are for The Urban Assembly, a non-profit that creates small, public, college-prep high schools. The interior of the 140,000-square-foot building will be completely reconfigured. The deteriorating limestone exterior will be over-clad with a thin-stone façade system. A steel-framed, long-span joist rooftop addition, separated from the existing roof allowing for M/E/P distribution and noise isolation, will provide a multi-purpose room for sports and assembly. Construction on the $56 million project will be completed by the 2008-09 school year.
Casino Brings High Class Play to Atlantic City

Atlantic City’s latest casino design.
Stantec
An entire block of the Atlantic City Boardwalk has been given to the New York office of Stantec (formerly Vollmer Associates) to design a casino contracted by the Casino Reinvestment Development Authority (CRDA). The design is intended to create a balance between fun and playfulness, elegance and sophistication, and takes cues from Eastern Seaboard pier architecture, Art Moderne, and the Mediterranean.
Stern About Town

The Brompton on the Upper East Side.
Courtesy Related Companies
On the heels of 15 Central Park West for Zeckendorf Development, Robert A.M. Stern Architects is designing the 22-story Brompton for Related Companies on the Upper East Side. Noted for its gothic-inspired red brick and limestone façade and dramatic arched entranceway with cherry wood paneling and marble floors that traverse two landscaped courtyards, the residences will range from studios to five bedrooms. Occupancy is to begin in fall of 2008.
Sliver of Luxury on 48th and Eighth

785 Eighth Avenue.
Ismael Leyva Architects
An angular 43-story residential building, designed by Ismael Leyva Architects for 785 Partners with Esplanade Capital, will be rising on a thin slice of real estate on Eighth Avenue and 48th Street. The building will contain 122 condominium units, some with terraces, others with balconies. Outdoor rooftop terraces with hot tubs will adjoin the 43rd floor penthouse and 42nd floor apartments.













