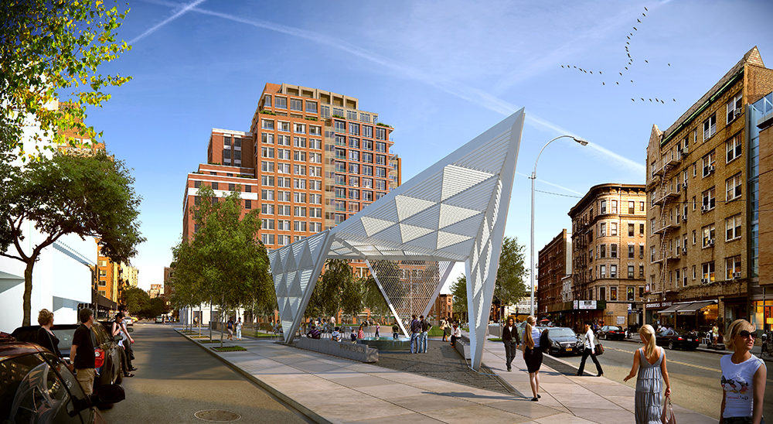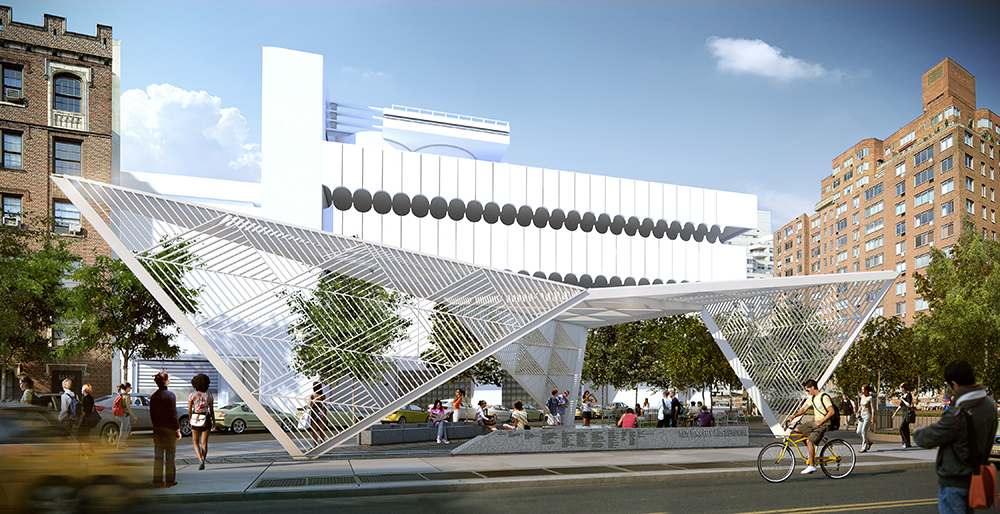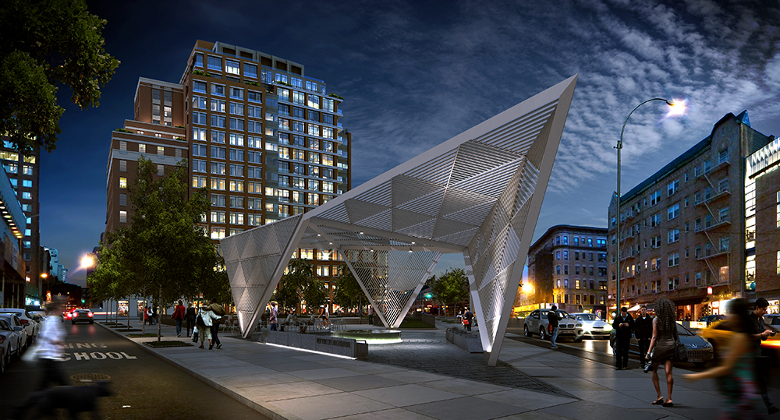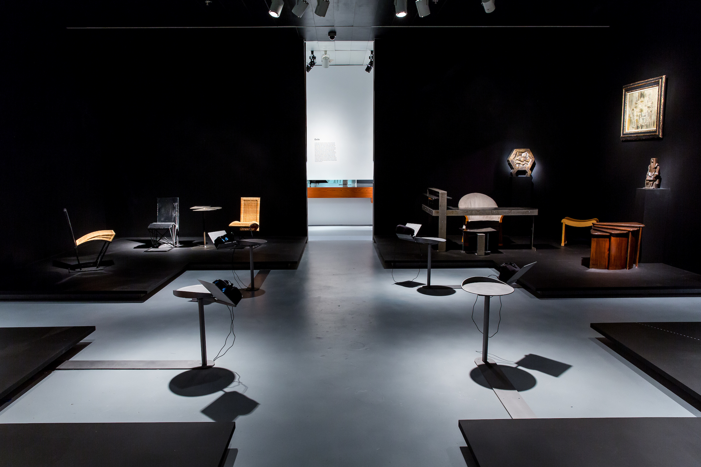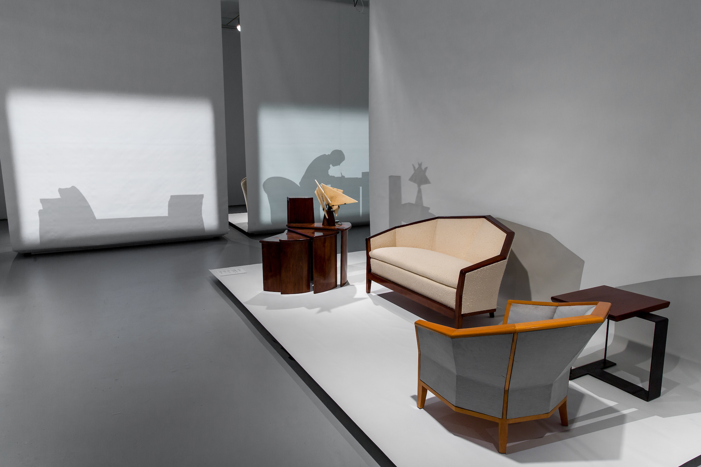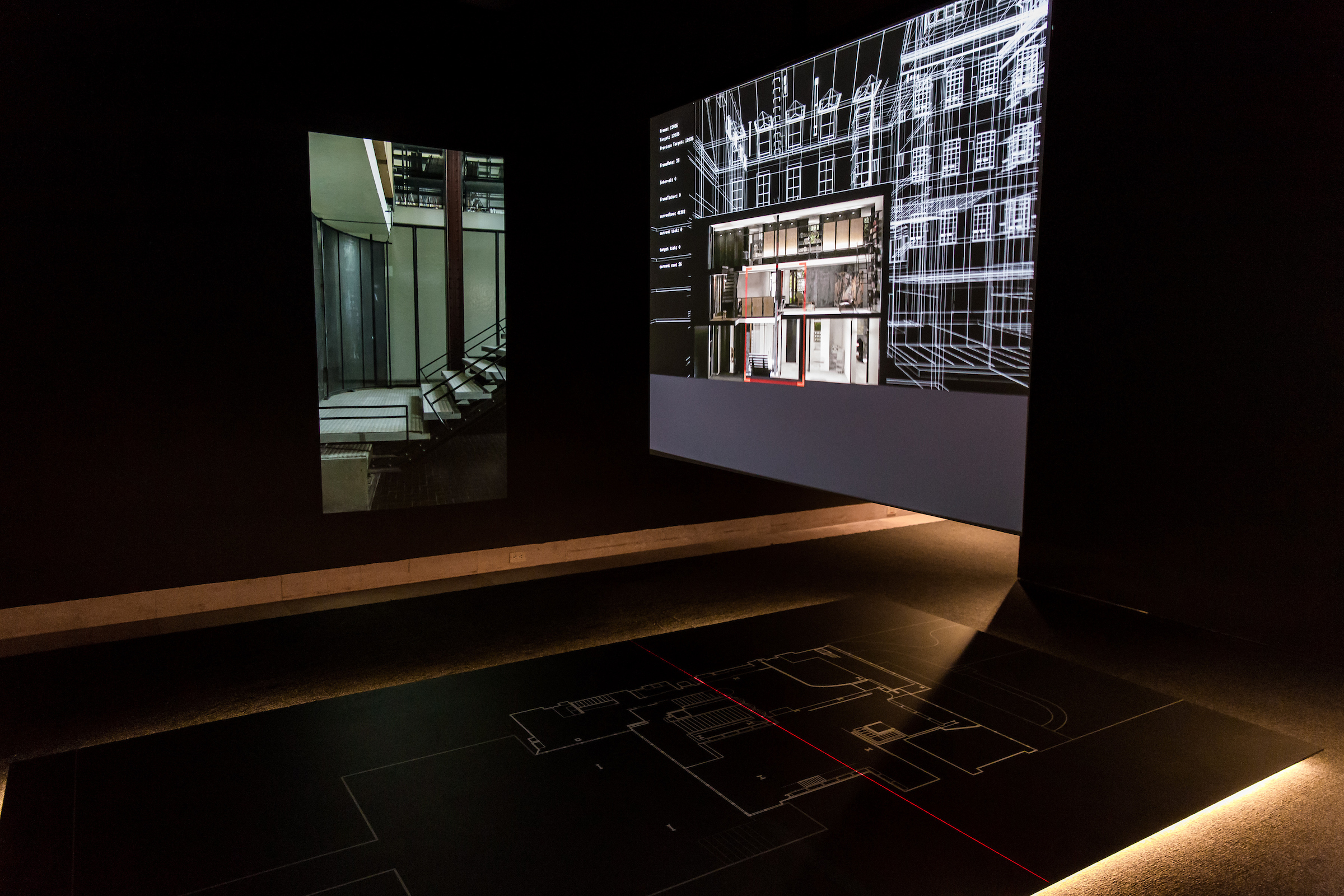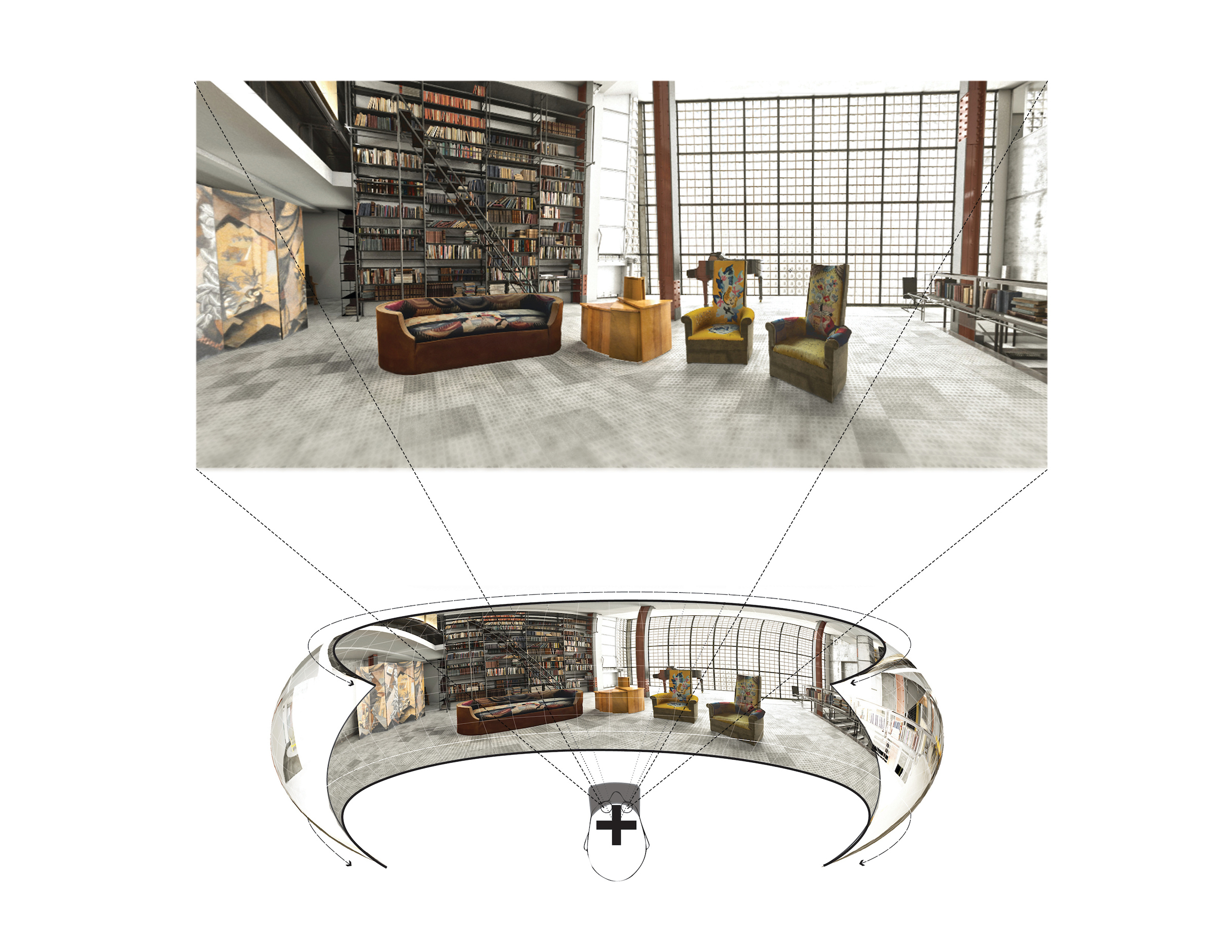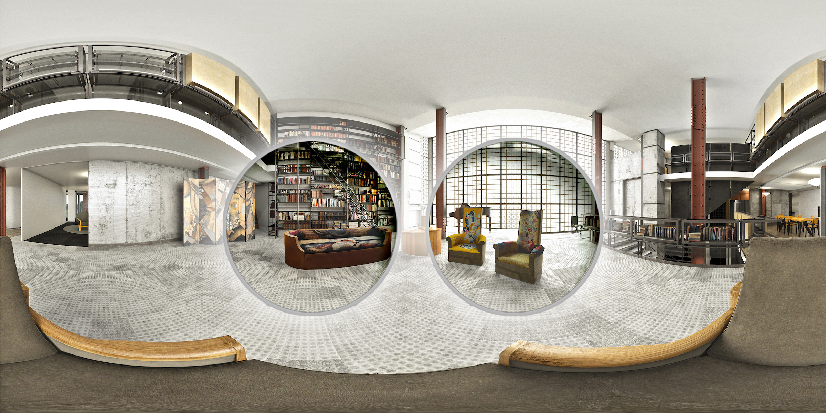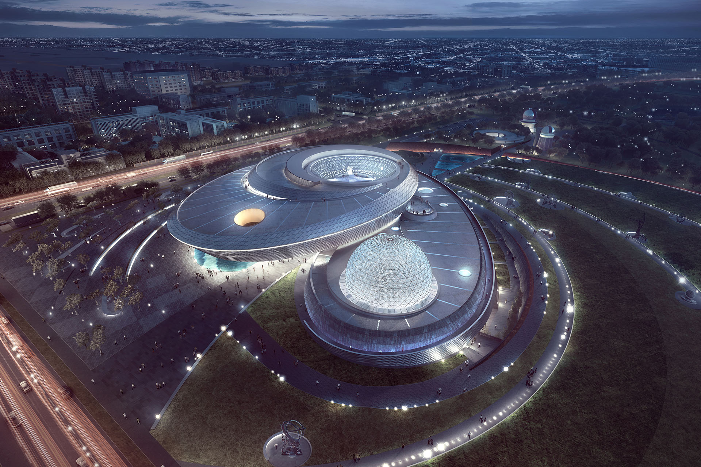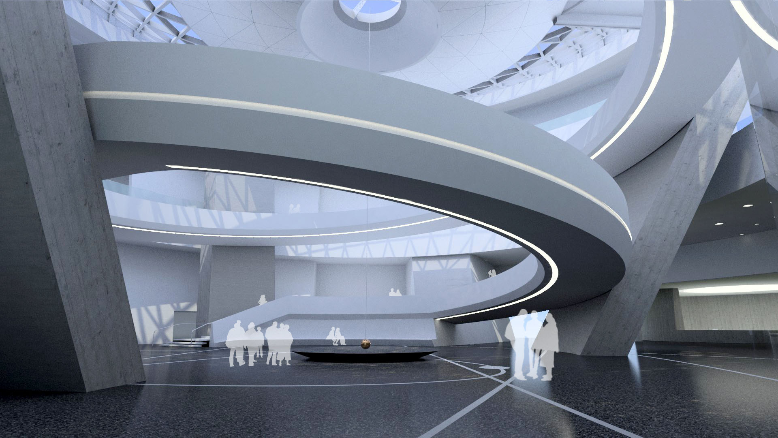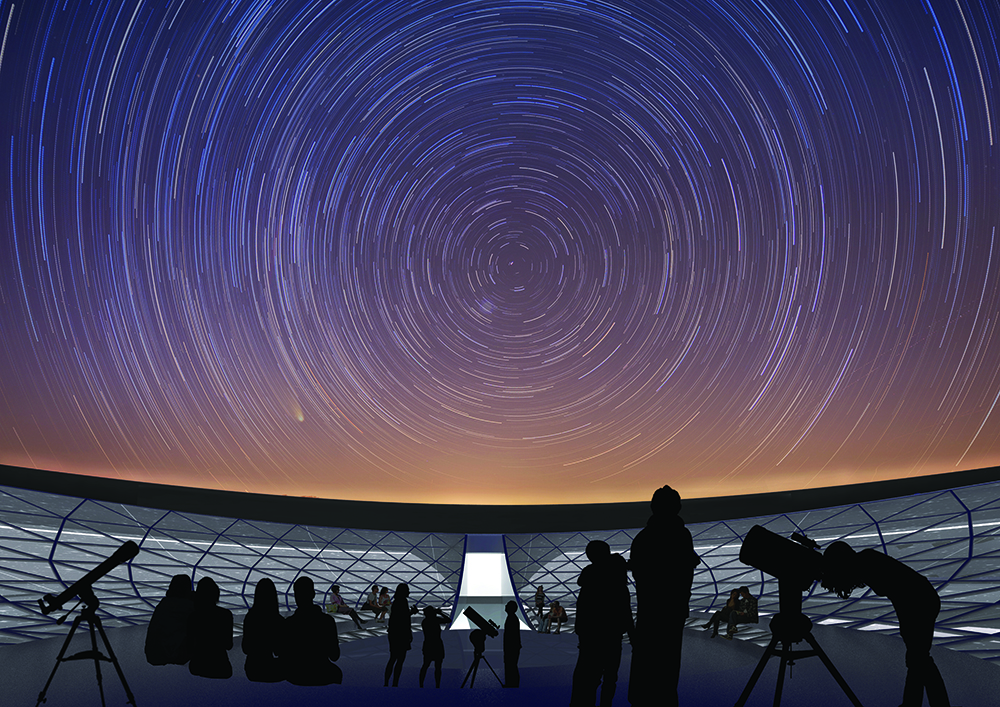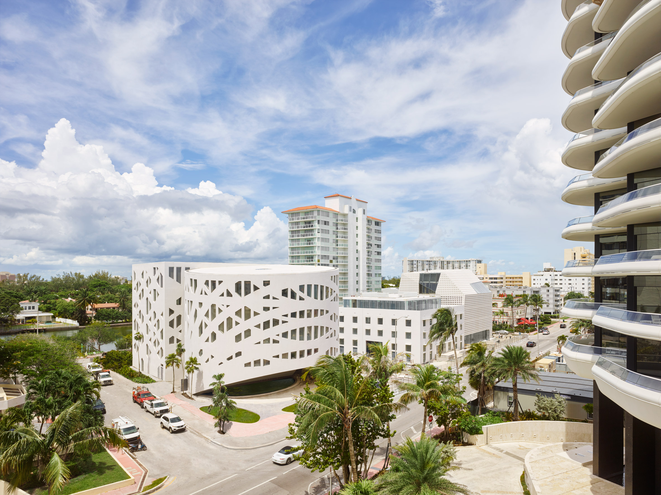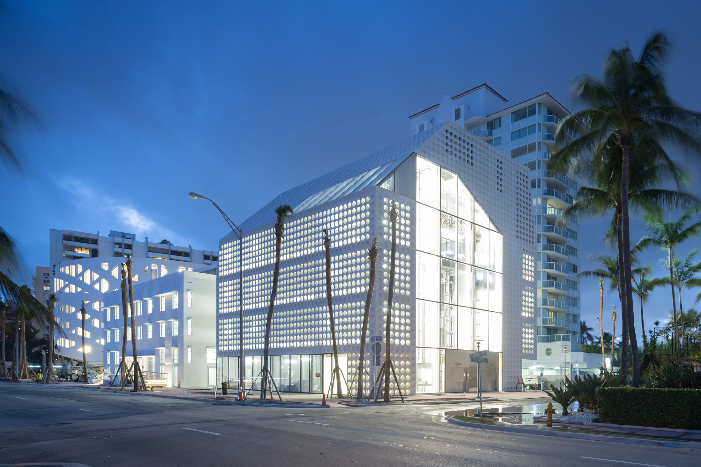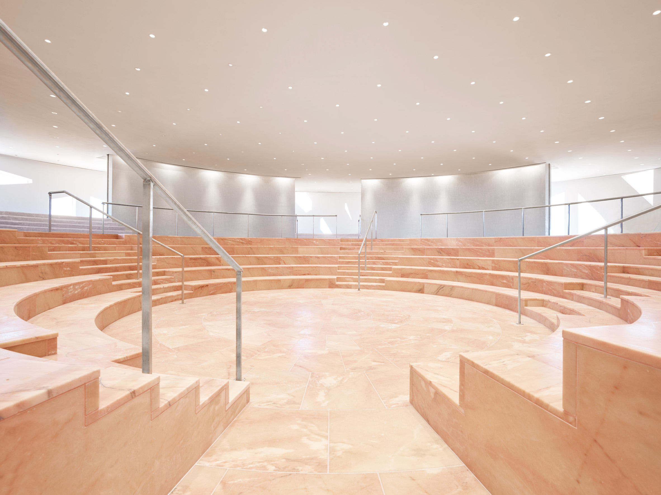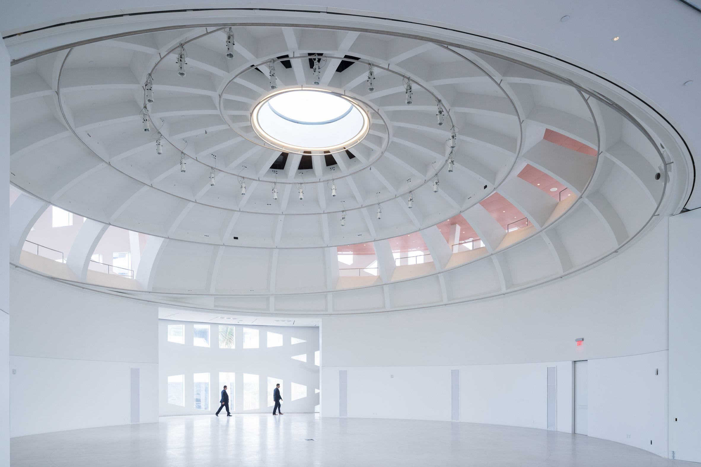by: Linda G. Miller
(Slideshow above)
In this issue:
– Memorial Honors Victims of the AIDS Epidemic
– An Immersive Exploration of the Works of Pierre Chareau
– The Sky’s the Limit
– Miami Beach’s New Art Mecca
An Immersive Exploration of the Works of Pierre Chareau
Diller Scofidio + Renfro has designed the first exhibition devoted to French architect and designer Pierre Chareau (1883-1950) at the Jewish Museum. By way of video projections, virtual reality and digital installations, and film, “Pierre Chareau: Modern Architecture“ features more than 180 rarely-seen works from major public and private collections in Europe and the United States, and showcases furniture, lighting fixtures, and interiors, as well as designs for his extraordinary Maison de Verre in Paris. The exhibition is organized into four main sections. The first presents six groupings of furniture created by the architect for a variety of living spaces, along with video projections that help demonstrate their social uses. The second, which looks at Chareau and his wife Dollie as art collectors, features works of art once owned by them or used in interiors designed by him. In the third, virtual reality is used to imagine four Chareau-designed spaces. The fourth section is devoted to his architectural masterpiece, the landmark Maison de Verre (the Glass House), completed in 1932 in collaboration with the Dutch architect Bernard Bijvoe, which is partially recreated in a digital installation. Through these interpretive tools, visitors experience the actual objects in the museum space. The exhibition is on view at the Jewish Museum now through 03.27.17.
The Sky’s the Limit
Ennead Architects recently broke ground on the new 409,000-square-foot Shanghai Planetarium, which will become the astronomical branch of the Shanghai Science and Technology Museum (SSTM). The international competition-winning design draws inspiration from astronomical principles, evoking the experience of orbital motion. Each of the building’s three principal forms – the oculus, the inverted dome and thesSphere – acts as astronomical instruments tracking the sun, moon, and stars and reminding visitors that our conception of time originates in distant objects in the universe. The building form, program, and circulation support the flow of visitors through the galleriesThe design celebrates the continuum of time and space, and presents a link to the past, mirroring the history of Chinese astronomy and the future ambitions of China’s space exploration program. The planetarium is scheduled to open in 2020.
Memorial Honors New Yorkers Who Were Victims of the AIDS Epidemic
On World AIDS Day 2016 (12.01.16) the New York City AIDS Memorial celebrated its public dedication, marking the culmination of more than five years of planning and development. The memorial honors New York City’s 100,000+ men, women, and children who died from AIDS, and commemorates the efforts of the caregivers and activists who responded heroically to the crisis. Designed by Brooklyn-based Studio a + i it features an 18-foot steel canopy as a gateway to the new St. Vincent’s Triangle Park in the West Village, honoring the hospital where the epidemic was primarily treated. Granite pavers, designed by visual artist Jenny Holzer, feature selections from Walt Whitman’s “Song of Myself,” a poem that reminds us to love ourselves, and to identify with every particle in the universe, even the dead. There is also a central granite water feature and benches. In conjunction with Architectural Record and Architizer, the NYC AIDS Memorial launched an international design competition in November 2011 to generate ideas for the memorial design, which received nearly 500 submissions. Additional design team members include landscape architect M. Paul Friedberg and Partners, and structural engineer Robert Silman Associates.
Miami Beach‘s New Art Mecca
The OMA-designed Faena Forum, located in the cultural core of the Faena District in Miami Beach, recently opened to the public in time for Design Miami and Art Basel Miami Beach. The mission of the 42,560-square-foot Faena Forum is to catalyze experimentation within and across artistic disciplines and foster cross-cultural collaborations among artists throughout the Western Hemisphere. The art and performance space is divided into two volumes – a cylinder that accommodates gathering spaces, and a cube of hotel and meeting rooms. An assembly hall on the building’s third level occupies both the cylinder and the cube and, since each volume has a distinct form and character, the two halves of the hall can be used separately or in combination for a variety of uses. Below the cylinder is an exterior plaza that is formed by the removal of a wedge from the front of the building. The cantilever, which shelters and shades the plaza, is supported by a structural façade of white cast-in-place concrete with high-performance glazing infill panels. The solid concrete elements accommodate both the structural needs of the building and orchestrate key views to the surrounding buildings and the waterfronts. Along the building’s north edge, the cylinder and the cube are smoothly joined for circulation and structure, as well as a balcony accessed via the assembly hall. In addition to the forum, OMA has designed the Faena retail bazaar and a car park, which are linked by a sequence of public spaces including a plaza, courtyard, and marina.
This Just In
Selldorf Architects is designing a new 100,000-square-foot building for The Rubell Family Collection, set on a 2.5-acre campus in Miami’s Allapattah District. Designed in collaboration with Allapattah-based McKenzie Construction, the new building will act as a catalyst for an emerging cultural, fashion, and culinary neighborhood. The museum is slated to open Art Basel in Miami Beach in 2018.
.
The Museum of Modern Art and MoMA PS1 have announced five finalists for the 18th Young Architects Program: Los Angeles-based Bureau Spectacular; Chicago-based Ania Jaworska; and NYC-based Office of Ill (Sean Canty, Ryan Golenberg, and Stephanie Lin); Jenny E. Sabin, and SCHAUM/SHIEH (Rosalyne Shieh and Troy Schaum).
The winning proposal of Tomorrow’s Workplace Design Competition, presented by Metropolis and Staples Business Advantage, is by Ethelind Coblin Architecture’s Co-Gen Flex Space, inspired by naturally occurring retirement communities, or NORCs.
Now that the city has acquired the Citistorage site in Brooklyn, Friends of Bushwick Inlet Park released plans for the proposed 28-acre Maker Park, designed by Studio V Architecture and Ken Smith Workshop.
Studio Libeskind has completed Corals at Keppel Bay, an over 500,000-square-foot, sustainable, residential complex in Singapore, following Reflections at Keppel Bay, which was completed in 2011.
Designs for London’s Illuminated River Competition, with teams including Diller Scofidio + Renfro, L’Observatoire, and Jennifer Tipton, have been released.
The aquarium at the Staten Island Zoo is undergoing a 3,600-square-foot renovation. Designed by Leeser Architecture, the renovation will replace 15 smaller tanks with four large floor-to-ceiling containments. The construction is being managed by the NYC Department of Design and Construction for the NYC Department of Cultural Affairs, and is expected to be completed in late 2018.
Rafael Viñoly Architects’ 432 Park Avenue, the tallest residential building in the Western Hemisphere, has debuted its distinctive lighting, designed in collaboration with HDLC Architectural Lighting Design.
If you missed Untapped Cities and the Museum of the City of New York’s 11.02.16 Summit for the Future of Penn Station, you can view it online.
The Alamo Drafthouse has opened at City Point in downtown Brooklyn. Designed by Austin-based Weiss Architecture, the two-story, 38,000-square-foot venue includes seven movie screens and an outdoor patio over the signature House of Wax bar, which contains relics from Castan’s Panopticum, a 19th-century Berlin Wax House. Hodges Architecture is the architect-of-record.
Everyone’s talking about the former AT&T Long Lines Building at 33 Thomas Street, the 550-foot-tall windowless tower designed by John Carl Warnecke and completed in 1974. Could it be used as a listening post code-named Titanpointe by the National Security Agency?
It’s Baaack! After two years in storage for restoration and safe keeping, The Alamo, Bernard “Tony” Rosenthal’s black rotating cube, is back in place at Astor Place. The cube’s return also marks the completion of the streetscape enhancements designed by WXY architecture + urban design in conjunction with the NYC Departments of Design and Construction, Transportation, and Parks and Recreation. The project also created two new pedestrian plazas and expanded and renovated two others, bringing 42,000 square feet of new public space to the East Village.
Save the date or set you DVR for American Masters – Eero Saarinen: The Architect Who Saw the Future on PBS, 12.27.16.








