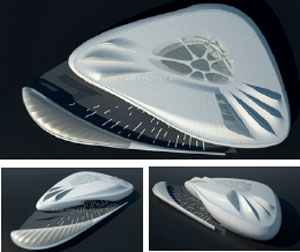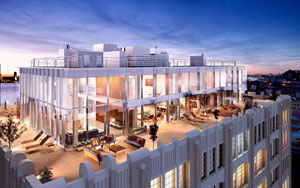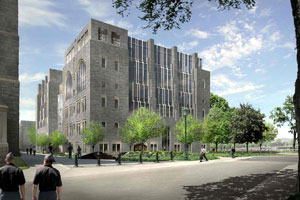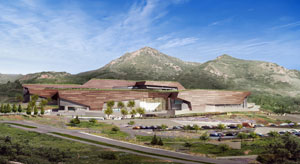by: Linda G. Miller
In this issue:
· Visitors Will Experience Chanel Handbag… from the Inside
· Light Reflects From Tribeca Rooftop
· Canadians Renovate The Garden
· Health Department Breathes New Life into Landmark Quality Buildings
· West Point Salutes New Library and Learning Center
· NJ Students Given Room for their Robots to Compete
· A “Rocky” Start to New Natural History Museum
Visitors Will Experience Chanel Handbag… from the Inside
Central Park will serve as the sole American venue for Mobile Art, a traveling international exhibition housed in a pavilion designed by London-based Zaha Hadid, Hon. FAIA. Commissioned by CHANEL, and conceived by the company’s designer, Karl Lagerfeld, Mobile Art presents changing installations by contemporary artists from around the world, each of whom has designed a unique piece for the project exploring the convergence of fashion and art. Marking the 50th anniversary of the iconic CHANEL “2.55” stitched-leather handbag designed by Coco Chanel, the handbag was presented to participating artists as jumping off points. Assembled from 700 components, Hadid’s pavilion is designed to appear as an abstracted handbag. According to Hadid, the 20-foot-tall, 95-foot-wide organic form of the building is a torus, a donut-like circular geometry found in nautilus shells. The pavilion’s 2,300 square feet of interior exhibition space wrap a central court illuminated by a translucent plastic skylight. The pavilion will be open and free to the public from 10.20-11.09.08.
Light Reflects From Tribeca Rooftop
The Skyloft Penthouse at 145 Hudson Street, crowning a 14-story Art Deco building in Tribeca, is on the market. The circa 1920s former printing factory was redeveloped into a mixed-use commercial and residential condo. The 7,500-square-foot rectilinear duplex is sheathed in glass within a metal framework designed by James Carpenter Design Associates. The northern and southern exposures are composed of vertical glass modules with glass “fins” that redirect and refract light, while the eastern wall has two rows of 10-foot-high high-performance glass panels interspersed with operable windows. In addition, the windows are equipped with a sensor system to automatically close in inclement weather. The four-bedroom residence, with interiors and finishes designed by Rogers Marvel Architects, includes a double-height library/observatory that cantilevers over the spa area with a hot tub and shower.
Canadians Renovate The Garden
Madison Square Garden has selected Ottawa-based Brisbin Brook Beynon as the project architect and Skanska as construction manager for the arena’s $500 million renovation. Using existing space, the project will include: a redesigned Seventh Avenue entrance; more seating with better sightlines; wider and more spacious public concourses; new lighting, sound, and LED video systems in HDTV; 68 new mid-level suites; and 20 new floor-level suites. Construction is slated to begin in Spring 2009. The Garden will continue to operate during the renovation, with no impact on the New York Knicks’ or New York Rangers’ schedules, and should be complete in time for the 2011-2012 sports seasons.
Health Department Breathes New Life into Landmark Quality Buildings
The NYC Department of Design and Construction (DDC) has contracted Swanke Hayden Connell Architects (SHCA) to design the rehabilitation of three health centers located in “landmark quality” buildings run by the NYC Department of Health. The facilities include: the Astoria District Health Center (circa 1935), a Classical Revival building in Queens; Bedford District Health Center (1950), a Modern/Art Deco building in the Bedford-Stuyvesant neighborhood of Brooklyn; and the Fort Green Health Clinic (1938), an Art Deco style building, also in Brooklyn. The scope of the work primarily involves exterior building envelope rehabilitation and ADA-accessibility upgrades. The NYC Public Design Commission (formerly the Art Commission) approved the proposed changes. Construction is under way, with completion slated for October 2008.
West Point Salutes New Library and Learning Center
This September, West Point will open the new Jefferson Hall-U.S. Military Academy Library and Learning Center, planned and designed by NY-based STV in collaboration with Holzman Moss Architecture for the U.S. Army Corps of Engineers. Sited on the edge of academy’s 70-acre training field and athletic space known as the “Plain” (a historical landmark), the $62-million, 141,000-square-foot building will serve the institution’s 4,400 cadets and faculty. Divided into three masses with step-backs echoing the form of surrounding structures, the six-story granite and glass building keeps with West Point’s Gothic tradition. Two granite-block end towers bookend a full-height curtain wall comprised of blast-resistant glass and pre-cast concrete mullions, framing views of the campus and Hudson River. Additional design elements include amber-colored glass brick to filter light into an archival area, and exposed structural clay tile walls in the entry lobby and collection areas. The building has achieved a bronze rating under the Army’s SPiRiT program — the equivalent of LEED certification.
NJ Students Given Room for their Robots to Compete
Construction is underway on the 6,500-square-foot Robotics Center in the Central Ward in Newark. Designed by Terrence O’Neal Architect and commissioned by Newark Public Schools, the facility will provide a dedicated space for high school students who excel in math and science to design and build robots able to compete in robotics tournaments. The building, which can accommodate 65 students, will include a robotics practice and competition field, computer lab, and machine shops. Completion is slated by September 2009.
A “Rocky” Start to New Natural History Museum
Ground was broken for the Utah Museum of Natural History at The Rio Tinto Center overlooking the Salt Lake Valley. The new 161,000-square-foot building, designed by NY-based Polshek Partnership Architects with UT-based Gillies Stransky Brems Smith Architects, and exhibitions designed by NY-based Ralph Appelbaum Associates, will double the size of its current facility and allow the display of 1.2 million objects. Conceived as an abstract extension and transformation of the land, the building rests on a series of terraces that lay along the site’s contours. The use of concrete, stone, and copper is intended to illuminate Utah’s geological and mineralogical history. The exhibitions will be organized in a series of eight thematic areas and three embedded learning labs; media is integrated throughout, from reflective sit-down experiences and multi-player interactive installations, to ambient soundscapes. The museum will open to the public in winter 2010-2011 and is anticipated to be certified LEED Gold.

















