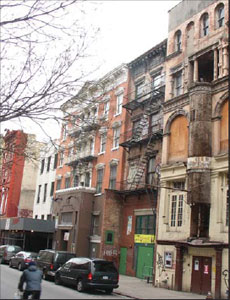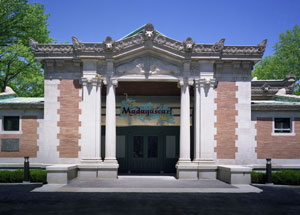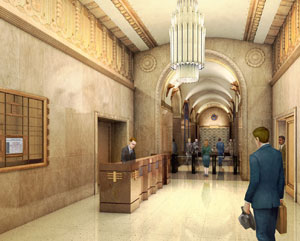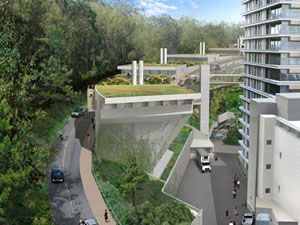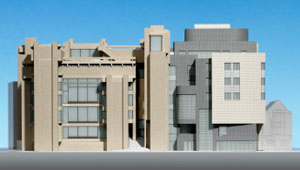by: Linda G. Miller
In this issue:
· New FABulous Off-Broadway District Planned for East Village
· House Built for Lions is Now Home for Lemurs
· NYC School Passes the LEED Test
· Mixed-Use, Mid-Rise Completed in Central Harlem
· Two Park Avenue (1926) to Get Art Deco Update
· Yale: Gwathmey Traces Rudolph’s Footsteps
· Regeneration Building Prods Researchers to Work Together
· New-Build on Shanghai’s Bund
New FABulous Off-Broadway District Planned for East Village
A new cultural destination with seven different capital projects is in the works. The Fourth Arts Block (FAB) a non-profit organization founded in 2001, recently held a ceremonial ground breaking for projects including renovation work ranging from moderate to gut rehabilitation on East 4th Street, between Second Avenue and the Bowery. The space for cultural activity on the block will increase over 90% to 99,000 square feet with the addition of three theaters, two dance studios, and three rehearsal spaces.
Starr Whitehouse Landscape Architects and Planners is leading the landscape design for the overall streetscape, which will include new tree plantings, historic-looking lampposts, and improved lighting on building façades and from buildings onto the sidewalk. Superstructures Engineers & Architects has led design on several exterior renovations and stabilizations. Mitchell Kurtz Architect, Duke Beeson Architect, Charles Rose Architects, and Robert Biviano are leading the renovations and design for the New York Theatre Workshop and La MaMa’s buildings, a multi-arts building, a youth arts center, and Teatro Circulo, respectively. In addition, WORKac is designing new office space for CreativeTime, a non-profit organization that commissions and presents public arts projects.
House Built for Lions is Now Home for Lemurs
Exotic plant life, birds, crocodiles, hissing cockroaches, and different species of lemurs from Madagascar have a new home in the Bronx Zoo’s recently restored Lion House. The Wildlife Conservation Society (WCS), which manages the zoo, and the NYC Department of Design and Construction selected FXFOWLE Architects to integrate the new “Madagascar!” exhibition and convert the Lion House to a set piece for the zoo. Heins & LaFarge designed the 20,000-square-foot Beaux Arts building in 1903 as part of the original campus at Astor Court. As the first project to come out of the zoo’s 2001 master plan, the Lion House needed to represent the next generation of the zoo experience, function as a publicly accessible building, and exemplify the WCS’s conservation mission. Programmatically, the project integrates varying degrees of public and private access within the constrained footprint. The Lion House is the first designated landmark building in NYC to be certified “green” by the USGBC, and is projected to receive a LEED Gold certification.
NYC School Passes the LEED Test
Poly Prep Lower School, located Park Slope, Brooklyn, is the first NYC school to be awarded a LEED Silver plaque — for Platt Byard Dovell White’s new addition to the school. The project, which received approval from the Landmarks Preservation Commission, incorporated characteristics of the 1892 Hulbert Mansion into the design featuring eight new classrooms, a multi-purpose gymnasium, and a sky-lit dance studio. The mansion was reconfigured to include larger homerooms, a new dining room, central library, double-height music room, and additional art studios. An entrance lobby off a newly landscaped playground leads to a glass-enclosed stair linking the addition to the mansion. Green features include: a 30% reduction in potable water consumption; 70% of the school’s energy is being provided from renewable sources for at least two years; demand control ventilation in high activity spaces; and landscape materials were selected to minimize heat island effect.
Mixed-Use, Mid-Rise Completed in Central Harlem
Construction of Salem House, a $9.5 million, 60,000-square-foot, mixed-use facility designed by RKT&B Architects is complete. Located in Central Harlem, the seven-story structure combines affordable housing with commercial and community facilities. The primary façade is an aluminum-and-glass window wall system, and alternates with red brick panels with punched window openings. The segmented façade treatment is intended to bring the scale of the 130-foot-wide building down to that of the narrow adjacent structures along Adam Clayton Powell Jr. Boulevard. The Salem United Methodist City Society in partnership with the Phipps Houses Group commissioned the project.
Two Park Avenue (1926) to Get Art Deco Update
The American Art Deco building at Two Park Avenue, designed by Ely Jacques Kahn and built in 1926, is getting a new lobby designed by Fifield Piaker Elman Architects (FPE). The building’s new owners, Morgan Stanley and L&L Holdings, commissioned FPE to reverse a series of earlier renovations to the building, which is a designated landmark. Inspired by Kahn’s existing ornamental detailing, FPE is introducing elements such as new light fixtures with custom bronze sconces to illuminate the original ceiling mosaic and vaulted alcoves, and accent the marble walls. A new concierge desk, bronze-clad doors, and decorative bronze grilles have been designed to match Kahn’s aesthetic while functioning for contemporary use.
Yale: Gwathmey Traces Rudolph’s Footsteps
Yale University’s major new building comprising the renovated Art & Architecture building (to be renamed Paul Rudolph Hall), the Jeffrey Loria Center for the History of Art, and the Robert B. Haas Family Arts Library, will open this August. Designed by Charles Gwathmey, FAIA, of Gwathmey Siegel & Associates Architects, who received his MArch from Yale in 1962 while Rudolph was chairman of the Department of Architecture, will enable continuous links between the Department of the History of Art and the School of Architecture.
As part of the master plan for the Yale Arts Area, Gwathmey Siegel & Associates restored Rudolph’s historic building, and introduced state-of-the-art technology, air conditioning, and LEED standards into a new facility serving Yale’s art history department. The firm intended the building to have its own identity, create an expanded art, drama, and architecture library with a street-level presence, and respect the surrounding streetscape. The Jeffrey Loria Center for the History of Art is added to the north side of Paul Rudolph Hall, reflecting Rudolph’s original plan to expand the building to the north.
Regeneration Building Prods Researchers to Work Together
Rafael Viñoly Architects’ design for the Institute for Regeneration Medicine (IRM) building on the University of California at San Francisco Parnassus campus has been approved. The curved, terraced building follows the slope of a narrow hillside. Its horizontal form allows the building to operate as a continuous lab across its four split-levels, encouraging physical and visual connectivity among its users. Exterior ramps along the north façade connect the lab floors in continuous circulation. Landscaped green roofs offer garden amenities for the offices, and break rooms serve as social hubs. IRM reaches out to three nearby research and medical buildings via a pedestrian bridge, connecting it to the center of the campus research community. Walkways anticipate future pedestrian route improvements. The building is expected to be completed in 2010, and expects LEED Silver in line with university policy. It will also follow Labs21 environmental performance criteria.
New-Build on Shanghai’s Bund
A recent ceremony marked the topping out of the new Peninsula Shanghai Hotel & Apartments designed by BBG-BBGM. The project consists of a hotel with approximately 235 guestrooms and suites, high-end retail space, 39 luxury residential units, and amenities that include a grand ballroom and meeting complex, jazz lounge, and rooftop restaurant. Located in the newly redeveloped Waitanyuan neighborhood on Shanghai’s historic Bund, the design combines traditional art-deco detailing and contextual scale with materials such as bronze and granite that reflect the neighborhood’s historic architecture. The hotel, the only new development on the Bund, is expected to be complete in the fall of 2009.








