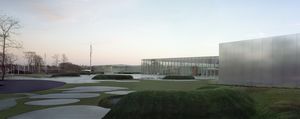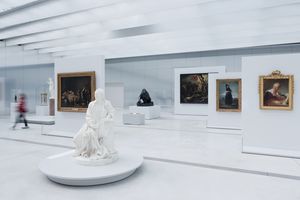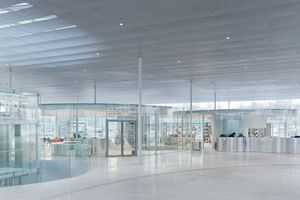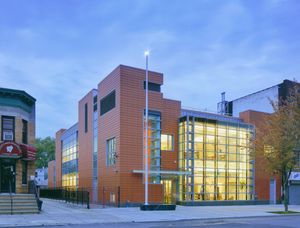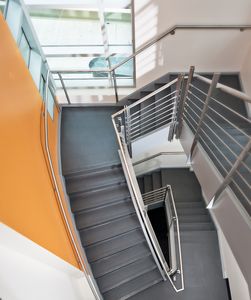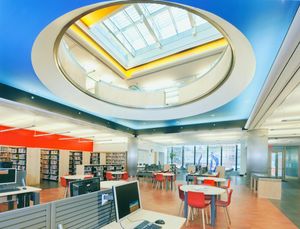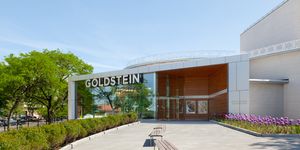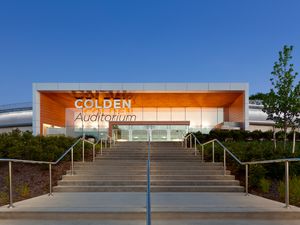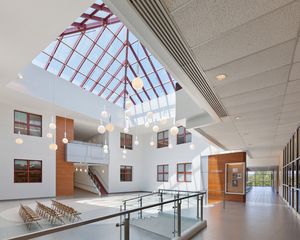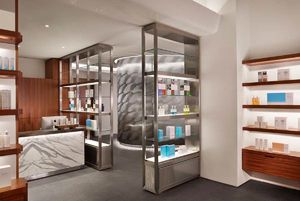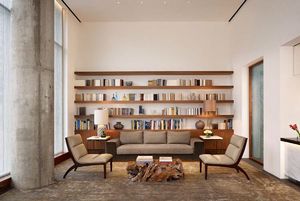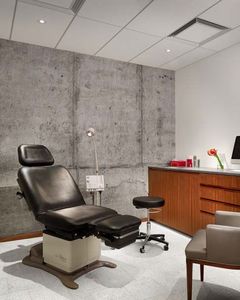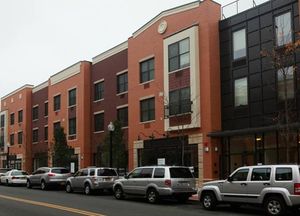by: Linda G. Miller
In this issue:
• Bienvenue Louvre-Lens
• Turning a New Page on Library Design
• Five Venues Achieve Design Unity
• Built for Botox
• Affordable Homes for the Holidays
Bienvenue Louvre-Lens
The Louvre Museum has opened its first satellite seven years since its formation was first announced. Located in a park-like setting in the city of Lens, Region Nord, Pas-de-Calais, France, Louvre-Lens showcases approximately 900 works from the Louvre’s esteemed collection. Co-designed by Tokyo-based Pritzker-Prize-winner SANAA and New York’s Imrey Culbert, the 300,000-square-foot project, of which 75,000 square feet is dedicated to galleries, features five one-story pavilions that are connected at their corners. The glass entrance pavilion in the center – a variation on the Louvre’s Paris pyramid – contains a main reception area, an introductory gallery, accessible via a large staircase where visitors can peer down onto the museum’s reserves and into the studios where artworks are prepared for display, a public space for the use of the local population, a multimedia library, store, and café. The other pavilions are clad in a reflective aluminum. The museum’s largest space, the opaque Galerie du Temps, hosts a semi-permanent exhibition of art works from the prehistoric era to the 19th century. Shown in chronological order, the exhibition will allow comparisons to be made across cultures, which is a departure from the way art is exhibited in the Paris Louvre. Imrey Culbert was also responsible for museography and gallery design.
Turning a New Page on Library Design
Designed by Sen Architects, the Kensington Library has opened. The Brooklyn Public Library’s first newly constructed library in twenty years, the building is a sustainable and flexible space tailored to the needs of the 21st-century library user. The 18,000-square-foot library is designed with a welcoming civic presence that reveals the reading spaces within. Programmatically, the first floor consists of the main reading area, a stack area and separate section for young adults, and a central material processing area, which has been located for easy street access. The second floor, primarily for younger users, has an area for storytelling. A central feature of this building is its skylit reading area. The skylight, combined with the north side’s glazing, bathes the entire library with natural light. A simple computer-controlled louver system installed below the skylights moves with the sun to eliminate glare. A meeting room that can be used for community functions is located in the basement and is directly accessed from the main stair as to not disturb library operations. The project was managed by the Department of Design + Construction and through the City’s Percent for Art Program, the new library incorporates a colorful kinetic sculpture by artists Carol May and Tim Watkins. The building received an Award for Excellence in Design of a Public Project from the Public Design Commission for incorporating green design with other human, urban, and architectural aspects. A.G. Consulting Engineering served as the project engineer.
Five Venues Achieve Design Unity
WASA/Studio A has completed a project that incorporates a new landscape and environmental graphic-design elements that create a more unified and consistent institutional identity for the Kupferberg Center for the Visual and Performing Arts at Queens College, City University of New York (CUNY) in Flushing. Five different venues located in three separate buildings on campus comprise the center. Enhancements to the Colden Auditorium include a new electric-winch fly system, new backstage access, a new entry and lobby, and renovated backstage facilities. The reconstruction of the Colden Amphitheater includes new terraced seating, a new entry and lobby, a new over-stage grid, new lighting positions, projection capability, a new sound system, and ADA accessibility. Upgrades to the LeFrak Concert Hall involve a new entry sequence with an informal lobby performance space, improved acoustics, and upgraded HVAC systems for better environmental controls and acoustics. Godwin-Ternbach Museum improvements include an enlarged gallery space, museum quality lighting system, museum-quality HVAC system, new entry sequence, and improved public amenities. The Goldstein Theater received a new electric-winch fly system, a new split orchestra-pit extension, an upgrade of the theatrical lighting system, a new entry and lobby, renovated dressing rooms, and a renovated shop.
Built for Botox
Jaklitsch/Gardner Architects recently completed Westlake Dermatology & Cosmetic Surgery in Austin, TX. The design of the just over 4,000-square-foot office takes advantage of expansive north and east exposures to create a light-filled retail lobby, enveloped in Venetian plaster walls and walnut millwork, that forms grand open space between the waiting room and medical program. To balance the need for privacy, the design employs a series of visual filters, including a central prep area rendered in perforated-aluminum screening, which obscure views into the medical area while allowing natural light to filter deep into the space. Located on the grand floor of the Michael Graves-designed Four Seasons Residences tower, patients have their own private entrance to the hotel, and access the hotel’s services during their appointments.
Affordable Homes for the Holidays
Spring Valley Apartments, a mixed-use development featuring 55 units of affordable housing and 6,500 square feet of ground-floor commercial space, recently opened in downtown Spring Valley in Rockland County, NY. Designed by Magnusson Architecture and Planning (MAP), the four-story building consists of 15 one-bedroom, 34 two-bedroom, and six three-bedroom rental apartments. The use of decorative molded cornices framing projecting bays and cast stone surrounds on street-level store fronts helped to create the look of a traditional American Main Street. This project joins Spring Valley Senior Housing, a 53-unit affordable housing project, as part of the village’s plan to revitalize the downtown district by replacing blighted buildings with new construction of mixed-use commercial and residential construction. The project is a partnership between Community Preservation Corporation Resources, Rockland Housing Action Coalition, and the Village of Spring Valley.
This Just In
Hudson Yards, a 26-acre site that was the single largest piece of undeveloped property in Manhattan, is now set to become the centerpiece of the historic expansion of midtown Manhattan’s central business district. Ground was broken on the first tower (see “Hudson Yards Breaks Ground“), the 1.7 million-square-foot, 47-story South Tower, designed by Kohn Pedersen Fox Associates (KPF).
After several years of planning, design and construction, a team of students from The New School and Stevens Institute of Technology who participated in the 2011 U.S. Department of Energy Solar Decathlon celebrated the completion of Empowerhouse, a Passive House based on an innovative model for affordable, energy-efficient green housing located in the Deanwood neighborhood of Washington, D.C. The project was developed in partnership with Habitat for Humanity of Washington, D.C., and the D.C. Department of Housing and Community Development.
The WSJ reports that hotelier André Balazs is in talks with the Port Authority of New York and New Jersey to develop the Eero Saarinen-designed TWA Terminal at JFK into a boutique hotel.
Alan Gaynor + Co. in collaboration with Joshua Zinder Architecture + Design has designed a new 5,000-square-foot sales office and testing laboratory for Japan-based testing equipment manufacturer Advantest America near Princeton, NJ.
Out of 164 entries, Archilier Architecture has taken first place in an international competition to reimagine the long-abandoned lower level of the Detroit Superior Bridge in Cleveland, a neglected piece of urban infrastructure.
Adjmi & Andreoli will renovate a 130,000-square-foot factory space in Red Hook reminiscent of the Plazzo Grassi in Venice. They plan to unearth a central courtyard that was covered with concrete and steel in the 1950’s, unseal original windows that have since been filled with concrete blocks, and expose original brick to create five to six creative studios and a school of photography.
SO – IL has been selected to design the new flagship store for Benetton on Fifth Avenue.
KPF has launched DesignCloud, a web-based vehicle for interaction between designers in all of the firm’s offices worldwide. The focus of the charrette was to design something that invokes “Rest, Relieve, Relax, Repose”; all entries can be viewed at http://designcloud.kpf.com.
For the second consecutive year, MKDA has sponsored the Creative Arts Workshops for Kids Urban Design Initiative, which introduces kids from Harlem elementary, middle, and high schools to planning and urban design through the examination of places, planning theory, and collaborative place-making.
Miami bound? Select VIPs and host committee members will enjoy exclusive access to the FXFOWLE Lounge at the new Miami Project | Modern + Contemporary Art Fair, which will provide guests with a curated place to socialize and relax, all in view of a custom-designed architectural installation.








