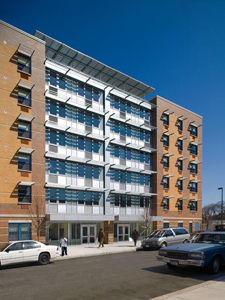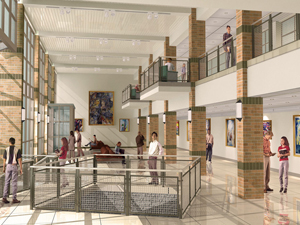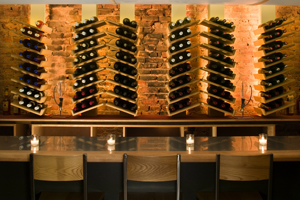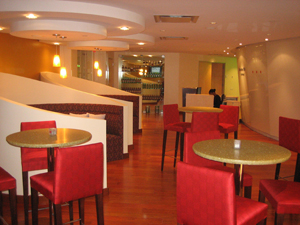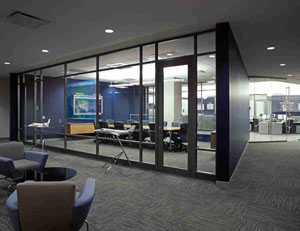by: Linda G. Miller
In this issue:
· Affordable Green Housing Comes to Harlem
· New School Building Wins Gold
· A Barfly Lands in the East Village
· New Office Thinks It’s a Bar
· Office Expansion for a Private Jet Business
Affordable Green Housing Comes to Harlem

David and Joyce Dinkins Gardens.
Dattner Architects
Doors opened on the new David and Joyce Dinkins Gardens housing development in Harlem, designed by Dattner Architects. Built on city-owned property, the project is designed to meet the community’s social and environmental needs. The building includes 85 studio to two-bedroom apartments for low-income families and youths aging out of foster care, a first floor community center, and a landscaped community garden. The masonry bearing wall and pre-cast concrete plank building is organized into bays of contrasting brick colors. Two recessed, glazed window wall bays are inserted into the brick façade intended to mark the residence and community center entries and open the façade to the community.
Sustainable features include: a green roof with a solarium, rainwater harvesting system to irrigate the garden, sunshades, low-flow plumbing fixtures, recycled materials, and enhancement of indoor air quality through insulation and ventilation. The project was co-developed by Jonathan Rose Companies and Harlem Congregations for Community Improvement (HCCI).
New School Building Wins Gold

Student Center at Manhattanville College.
Peter Gisolfi Associates
A new 24/7 student center at Manhattanville College in Purchase, NY, designed by Peter Gisolfi Associates, recently opened. Sited near Reid Hall, a McKim Mead & White building, and adjacent to the existing dining hall, student post office, and college store, the new three-story, 31,000-square-foot building acts as a gateway to the campus, defining a new quadrangle that is part of the entry sequence to the center of the campus. New spaces include the student radio station, a multipurpose performance space, student lounge, campus art gallery, dance studio, graphic arts labs, and a recreational fitness center on most of the top level. The building has won LEED Gold certification.
A Barfly Lands in the East Village

Bar Solex.
OPUS Interdisciplinary Design Studio
The design for Bar Solex, a French wine bar in the East Village, was inspired by the fuselage of the Concorde, the caves of Lascaux, and a lightweight French moped that is its namesake. The entry to the 15-foot-wide storefront space, designed NY- and Rome-based OPUS Interdisciplinary Design Studio, is via an existing aluminum and glass façade. The transition to the inside is facilitated by an extension of the exterior storefront’s bronze brown color and exposed cast iron column and brick walls. Patrons are greeted by an engineered lightweight, vaulted, illuminated wing ceiling that forms the 55-foot-deep space. Travel themes abound — a stainless steel counter with solid birch bull nose adds to the wing metaphor, columns evoke the repetition of milestones along a highway, and the pattern of 60 tire treads are laser cut into masonite tiles, creating a high-tech mural.
New Office Thinks It’s a Bar

Northeast Regional Office for Heineken USA.
MKDA
NYC and Stamford, CT-based MKDA has completed work on an 11,000-square-foot office for the Northeast Regional Office of Heineken in downtown Stamford. The new space for the light beer importer has a light green hue and is highlighted with Maplewood and brushed chrome accents. A curved and canted white glass partition divides the back office from the 1,500-square-foot bar and reception area, outfitted with wood flooring, high-top tables, banquettes, pendant lighting fixtures, sheetrock ceilings, and an illuminated glass bar. The office also includes a “think” room designed with amber-colored accents, soft illumination, and upholstered chairs with tablet arms to enhance creativity and camaraderie among employees.
Office Expansion for a Private Jet Business

CitationShares Offices.
Photo by Adrian Wilson
The construction of new office space for CitationShares, a division of Cessna Aircraft Company specializing in fractional jet ownership and jet card membership, is underway. Gerner, Kronick + Valcarcel, Architects (GKV Architects), is responsible for space evaluation, programming, and full architectural services. The project expands existing office space, and incorporates open plan workspaces, and flexible training rooms. Construction is scheduled for completion this May.








