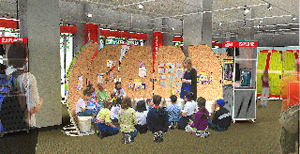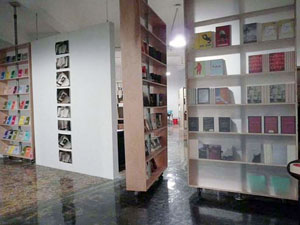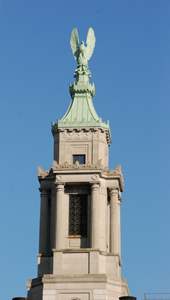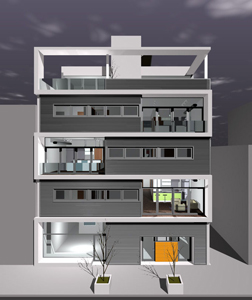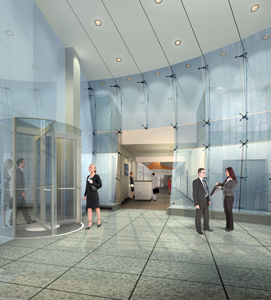by: Linda G. Miller
In this issue:
· Battery Park Takes Action to End World Hunger
· Not Just Books for DUMBO Warehouse
· Winged Victory for a Historic Preservation Project
· Williamsburg Builds Green with an Agenda
· Former Home of AMEX Faces Repairs
· Theater and Dance Plans at Princeton are in Motion
Battery Park Takes Action to End World Hunger

Training towers in The Action Center to End World Hunger.
ESI Design
Mercy Corps, an organization with an entrepreneurial approach to international relief and development work, announced that its new 4,000-square-foot center, designed ESI Design, will be called The Action Center to End World Hunger. Post 9/11, the organization, which was nominated for a 2007 Nobel peace prize, was chosen by the Battery Park City Authority (BPCA) to create a public space that will complement the nearby Irish Hunger Memorial. Included in the plans are interactive training towers with in-depth features on key areas in the world; a news bureau to enable visitors to view live feeds from various countries in which Mercy Corps is offering assistance; a flexible film screening space; presentations that will highlight people and countries in need; and action stations that provide immediate and long-term opportunities to make a difference. The $5.4 million center is aiming for LEED Platinum rating and is expected to open in the fall of 2008.
Not Just Books for DUMBO Warehouse

Melville House.
Jeri Coppola
Melville House, a small, independent publishing company has opened a new multi-use space in a warehouse building in DUMBO, Brooklyn, that is part office, bookstore, art gallery, and event space. Artist Jeri Coppola designed the space featuring a wall of revolving bookcases that cordon off the company’s offices. The spare, industrial design includes furnishings made of raw wood, unpainted and exposed conduits, and epoxy-coated stone and concrete floors. Display tables constructed of unfinished plywood tops with unfinished two-by-fours as legs are on wheels to add to the space’s flexibility.
Winged Victory for a Historic Preservation Project

Restored cupola at 48 Wall Street.
Courtesy Swig Equities
Repair and restoration work on the 11-foot-high gilded copper eagle atop the 36th floor of 48 Wall Street, formerly the Bank of New York building, has been completed. Built in 1927 and designed by Benjamin Wistar Morris, the NYC landmark-designated office tower features a multi-leveled crown, ornamented with classical detail, Doric columns, bronze grilles, and topped by the eagle. The restoration process was overseen by Swig Equities, Hoffman Architects performed the work — using both historic and modern architectural and construction practices, advanced technologies, conservation science, restoration draftsmanship, and architectural history.
Williamsburg Builds Green with an Agenda

Greenbelt.
Courtesy Greenbelt
Greenbelt, a new eight-unit condo in Williamsburg, Brooklyn, designed and co-developed (with Derek Denckla of Propeller Group) by Gregory Merryweather is expected to receive a LEED Gold rating. In addition to incorporating sustainable features into the building’s design, each resident is promised a one-time green lifestyle consultation from Deep Green Living, a welcome kit explaining the benefits of green living, plus an array of other goodies. Beginning this month, Greenbelt will host a series of free public events focused on green living. And, to sustain local arts and artists, Contemporary Performance Research, a not-for-profit arts organization, purchased the ground-floor space to provide low-cost rehearsal spaces and host performances featuring local artists.
Former Home of AMEX Faces Repairs

Rendering of lobby at 65 Broadway.
Lester Evan Tour
As part of a multi-million dollar capital improvement program, 65 Broadway, a 21-story, historically significant property built in 1917 as the world headquarters for American Express, is undergoing a massive renovation of its lobby, common areas, and a façade restoration, designed by Lester Evan Tour. To reflect the lobby’s original grandeur, a 40-year-old stone wall at the entrance will be removed to open up the space, and a two-story faceted glass wall will be added. The Landmark Preservation Commission approved the façade restorations that include a new masonry stairway and separate entrance for the retail portion of the building. In addition, solid granite stairs at the building’s entrance will be restored and several bronze entry doors replaced. The work constitutes the second phase of the building-wide improvements for the 351,000-square-foot office tower, including a chiller system with a built-in, environmentally-friendly co-generation facility and complete replacement of the elevator motors and cabs.
Theater and Dance Plans at Princeton are in Motion
Steven Holl Architects has been selected to design the first academic buildings for the new arts and transit neighborhood at Princeton University. The neighborhood is included in the University’s Campus Plan, a comprehensive effort to guide development through 2016 and beyond that was produced over the last two years by Beyer Blinder Belle Architects and Planners. The firm will be responsible for designing several buildings to house the Program in Theater and Dance, components of the Department of Music, the Lewis Center for the Arts, and the Society of Fellows in the Creative and Performing Arts. Encompassing an estimated 135,000 gross square feet, the preliminary plans include a black box theater, large dance studio, orchestral rehearsal space, smaller studios, music practice rooms, classrooms, support spaces, café, and offices. Other arts facilities proposed, for which different architects will be named, are an experimental media studio and a satellite for the Princeton University Art Museum.








