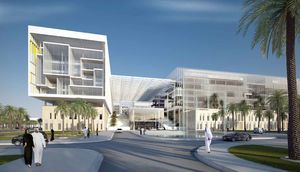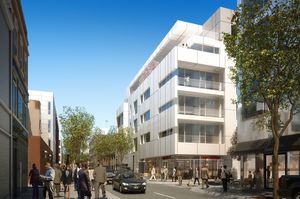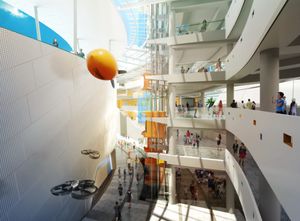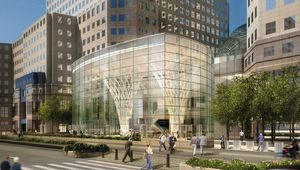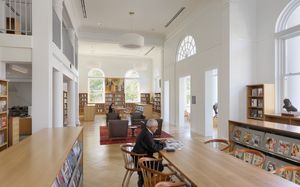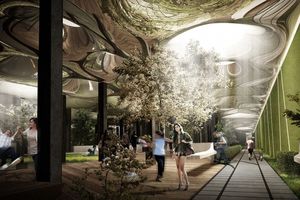by: admin
In this issue:
· Plans for Abu Dhabi’s New Medical City within a City are Unveiled
· Newark’s Teachers Village Begins Phase One
· MiaSci Gets a New Museum and a New Name
· A Glass Pavilion is a Welcome Sight at the WFC
· Expanded Public Library Weaves Old and New Styles
· The LowLine Sees the Light of Day
Plans for Abu Dhabi’s New Medical City Within a City are Unveiled

Rendering of the Sheikh Khalifa Medical City
Skidmore, Owings & Merrill
Plans for the new 3-million-square-foot, 838-bed Abu Dhabi’s Sheikh Khalifa Medical City in Abu Dhabi, envisioned as a “city within a city,” have been unveiled. The centralized, orthogonal plan, designed by Skidmore, Owings & Merrill (SOM), replaces the existing hospital center and combines a general hospital with a level-one trauma center and women’s and pediatric hospitals. A two-story stone plinth (a reference to the ancient architecture of the region) at the base of the facility houses medical functions shared among the three hospitals. Within the plinth are lobbies, courtyards, cafes, retail, and education spaces, and connects to a network of rooftop gardens that also serves to unify the bed towers that rise above. The exterior sun screens, which characterize the bed tower façades, vary from the simple rhythm of the general hospital to playful colors and patterns of the children’s hospital and the intricate mashrabiya-inspired (pierced screens or latticework made of wood or stone) geometries of the women’s hospital. The project utilizes state-of-art, high-efficiency systems as well as age-old regional concepts to mitigate the locale’s extreme desert climate. From roof-top solar collectors to the simple fabric scrims that will shade the main garden level, a comprehensive climate strategy is designed to achieve a certified sustainability rating in the local equivalent to LEED. The project, which is scheduled to start construction in 2013, is a joint venture with ICME, a consulting and management firm that specializes in healthcare, and Tilke and Partners, consulting engineers and architects, both with offices in Abu Dhabi.
Newark’s Teachers Village Begins Phase One

Rendering of the Newark Teacher’s Village at Four Corners
Richard Meier & Partners
Seven years after the idea for Newark’s Teachers Village at Four Corners was conceived, construction has finally begun. With a master plan designed by Richard Meier & Partners, the mixed-use development will span 12 city blocks and include 15 million square feet of office, retail, residential, schools, and a hotel. The $150 million first phase of the project includes eight buildings, five of which are designed by the firm, with 70,000 square feet of retail space and 200 housing units. Four are six-story, mixed-use buildings with street-level retail below residential units ranging from studios to two-bedrooms expressly for rent by teachers. The fifth is a four-story building that will house two charter schools, a gym, and a basketball court that can also be used by the community. The project, designed in accordance with the Newark Living Downtown Plan and located near the Prudential Center and Rutgers University and New Jersey Institute of Technology campuses, is ripe to rehabilitate the neighborhood and transform it into a retail corridor that promotes daylong pedestrian activity. Because the project is in a historic district, developer RBH Group had to receive approval from Newark’s Landmark Preservation Commission to demolish eight mostly vacant buildings from the 1870s, and ensure that the contextualism of the new buildings complements the district’s historically significant structures. The rest of the Phase One design team includes Princeton-based KSS Architects, which designed the charter school and a daycare center building, and Newark-based Mikesell & Associates, which designed a retail and residential building and most likely will fit out an existing skeletal structure.
MiaSci Gets a New Museum and a New Name

Rendering of the atrium in the Patricia and Phillip Frost Museum of Science
Grimshaw Architects
Construction has begun on the Grimshaw Architects-designed Patricia and Phillip Frost Museum of Science in Miami. Overlooking Biscayne Bay, the museum will share the city’s 40-acre park with the new Miami Art Museum (by Herzog & de Meuron). The partly open-air 250,000-square-foot museum will showcase a microcosm of South Florida’s animal, fish, and plant species. The building is structured around a landscaped indoor and outdoor “living core” of terrestrial and aquatic spaces featuring a 600,000-gallon aquarium, a full dome 3-D planetarium, interactive exhibits, learning centers, exhibition space, and cafes. To power exhibits and conserve resources, the building is designed to harness energy from water, sun, wind, and even from museum visitors when it opens in early 2015. South Florida-based Rodriguez and Quiroga Architects Chartered is the executive architect; other design team members include: ArquitectonicaGEO (landscape architect); Atelier Ten (LEED management); James Corner Field Operations (museum plaza landscape design); MWH (Living Core life support systems); Thinc (Living Core design and development); Visual Acuity (technology consultant).
A Glass Pavilion is a Welcome Sight at the WFC

Rendering of the World Financial Center Pavilion
Pelli Clarke Pelli
Ground was recently broken on an 8,000-square-foot pavilion at the World Financial Center (WFC), which marks the start of a second phase of Brookfield Office Properties $250-million renovation. Designed by New Haven-based Pelli Clarke Pelli, which designed the existing WFC in 1988, the pavilion will serve as the complex’s new front door for people using the Fulton Street and World Trade Center (WTC) transit hubs. Located adjacent to the stairs of the WFC’s Winter Garden, the 55-foot-high, 113-foot-wide structure has curved glass on three sides as well as on the roof, and surrounds escalators leading to the WTC underground connection. The pavilion features exposed steel tube basket column structures, Italian stone paving, and a radiant floor heating and cooling system. Thorton Tomasetti (structural engineer) and Flack + Kurtz (MEP), members of the original WFC design team, are returning to work on the project, which is expected to be completed by fall 2013. The Spector Group is architect-of-record, and Plaza Construction is serving as general contractor.
Expanded Public Library Weaves Old and New Styles

The restored double-height reading room in the 1927 wing
Jeff Goldberg/ESTO
Instead of forsaking their local library, originally built in 1927 and in need of major renovations, the Village of Mamaroneck in Westchester County chose a $12 million expansion and renovation designed by BKSK Architects. The Classical Revival building, expanded first in the 1960s and then again in the 80s, now has an additional 13,000 square feet that knits together the library’s disparate parts into anew coherent whole via a reinterpretation of its historic details, such as its entry colonnade and the material palette of stone and white trim. On the main level, the new addition features library circulation and media resources, a small café, and an exhibit space for the Village Historical Society. The upper level contains children’s areas as well as a mezzanine reading space overlooking the 1960s portion of the building. The lower level is organized around a large community room with a separate entrance, accessible for use after hours and shared with the adjacent Emmeline Theater. BKSK articulated the importance of preserving the historic library building as a vital part of the village’s civic center and a tangible link to its past. To that end, a highlight of the project is the restoration of the library’s original reading room in the 1927 section.
The LowLine Sees the Light of Day

Rendering of the LowLine’s underground park
RAAD
The Delancey Underground is coming above board with the start of a new Kickstarter campaign to raise money that will go towards building a full-scale model of an indoor park that’s been nicknamed the LowLine. The project’s organizers, who include James Ramsey, principal of RAAD, envision the subterranean public park as a year-round, weather-proof amenity suitable for art exhibitions, farmers markets, and other special events. The proposed park would add public space on the Lower East Side without changing the above-ground fabric of the city. Adjacent to the J/M/Z subway lines the space is located on the MTA-owned site of the former Williamsburg Trolley Terminal, which has been out of service since 1948. Six decades hence, the space still features remnant cobblestone, crisscrossing rail track, and vaulted ceilings. The plan to bring light underground starts with solar collectors placed at street level that collect sunlight throughout the day, and is reflected below ground. The light coming to below ground will not emit harmful ultraviolet rays but will distribute light wavelengths that support photosynthesis and enable plants, trees, and grasses to grow—for humans to enjoy.
THIS JUST IN…
The Museum of Contemporary Art Detroit (MOCAD) has selected the team of Rice+Lipka Architects (formerly Lyn Rice Architects) and James Corner Field Operations to make over its 22,000-square-foot building, a former a car dealership.
The board of the New York Public Library has given the green light for Foster + Partners to begin the next phase of designing a new circulating library inside the main library on Fifth Avenue to be built below the Rose Reading Room. NYPL also announced the sale of the Mid-Manhattan branch and the Science, Industry and Business Library, and will forego plans to build new libraries in Upper Manhattan and on Staten Island.
Weiss/Manfredi has been chosen by the National Geographic Society to renovate and expand its collection of century-old buildings at its headquarters in Washington, DC.The firm was selected over Diller Scofidio + Renfro, Diamond Schmitt Architects, and Steven Holl Architects.
OMA will be designing artist Marina Abramovic’s Center for the Preservation of Performance Art in a building that was originally a movie theater and then a tennis club in Hudson, NY. The center will be used as a museum and performance space.
“Made in USA – German Architects in New York,” curated by Matthias Neumann (normaldesign), features projects located in the city by seven architects: Tobias Armborst (Interboro Partners); Philipp von Dalwig (MANIFOLD Architecture Studio); Thomas Leeser (Leeser Architecture); Jürgen Riehm, FAIA, BDA (1100 Architect); Annabelle Selldorf (Selldorf Architects); Thomas Warnke (space4a); and Tom Winter (Tom Winter Architects). The exhibition is on view March 1 – 23 at the German Consulate General, 871 United Nations Plaza (49th Street and 1st Avenue), Monday through Friday, 9:00am – 5:00pm (free to the public).
More than 40 firms submitted proposals for the design of the first building on Cornell University’s new tech campus on Roosevelt island; the pool has been narrowed to six firms: Bohlin Cywinski Jackson; Diller Scofidio + Renfro; Steven Holl Architects; Morphosis; Office for Metropolitan Architecture (OMA); and Skidmore, Owings & Merrill (SOM), which will continue to work with the school to develop the campus master plan. The selection is expected to be made in April with ground breaking in 2015 and occupancy by 2017.








