
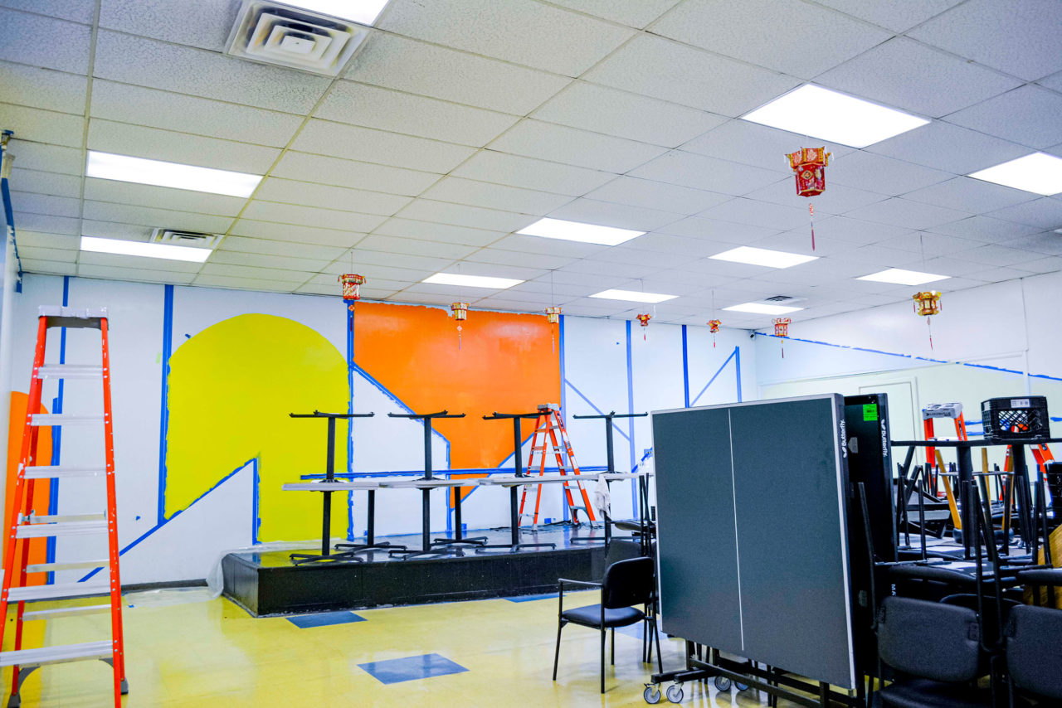
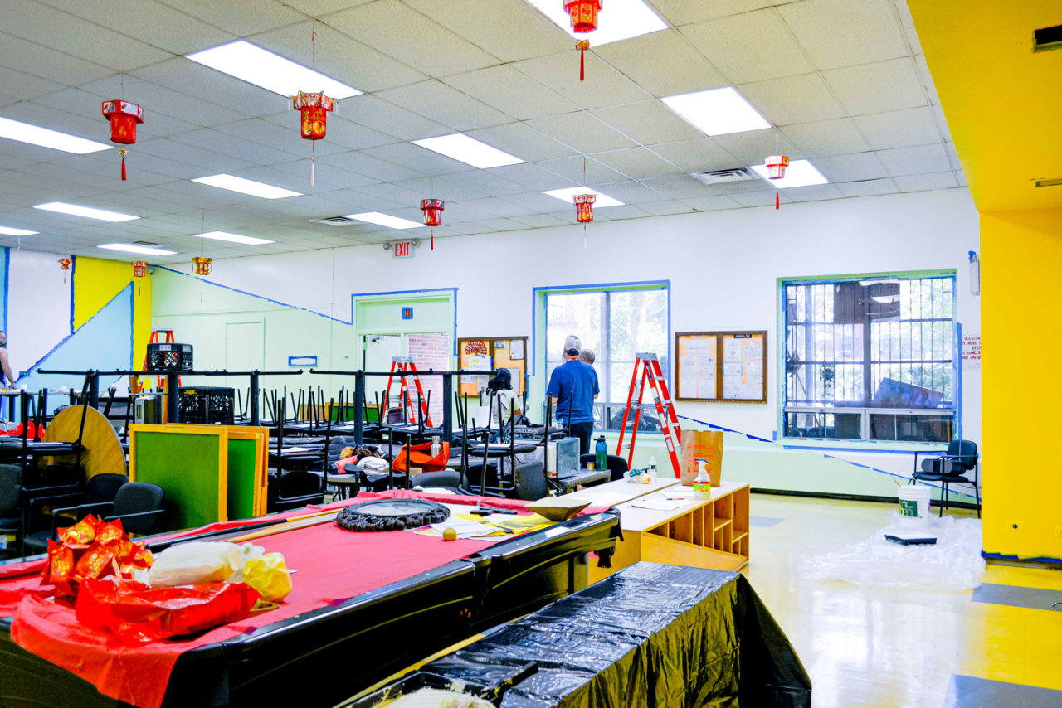
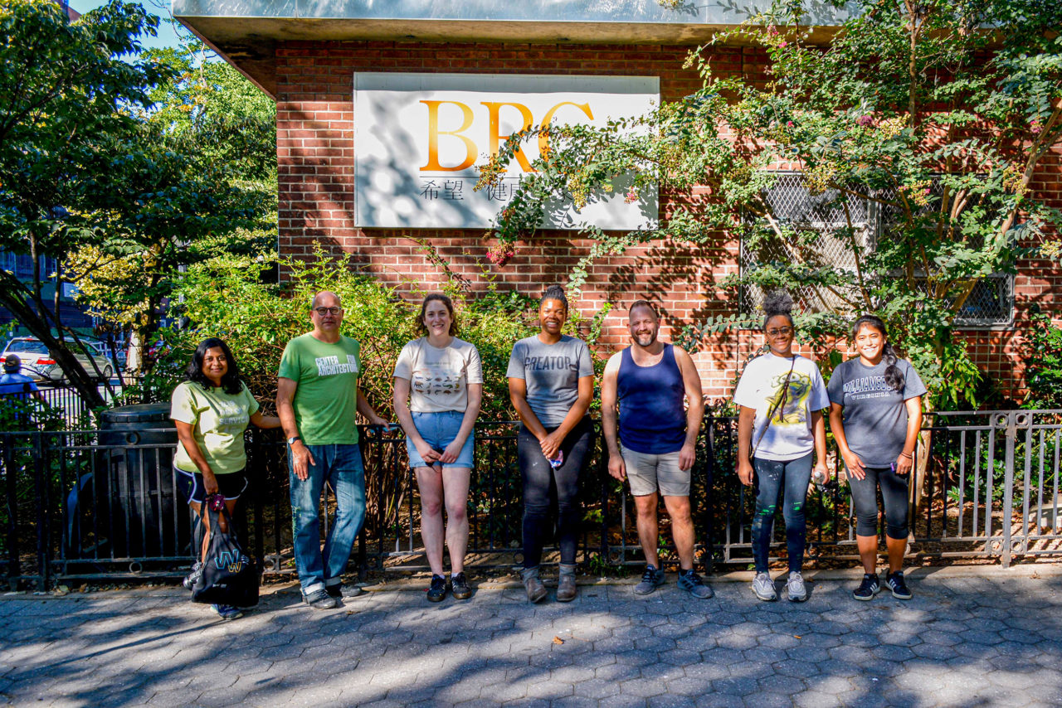
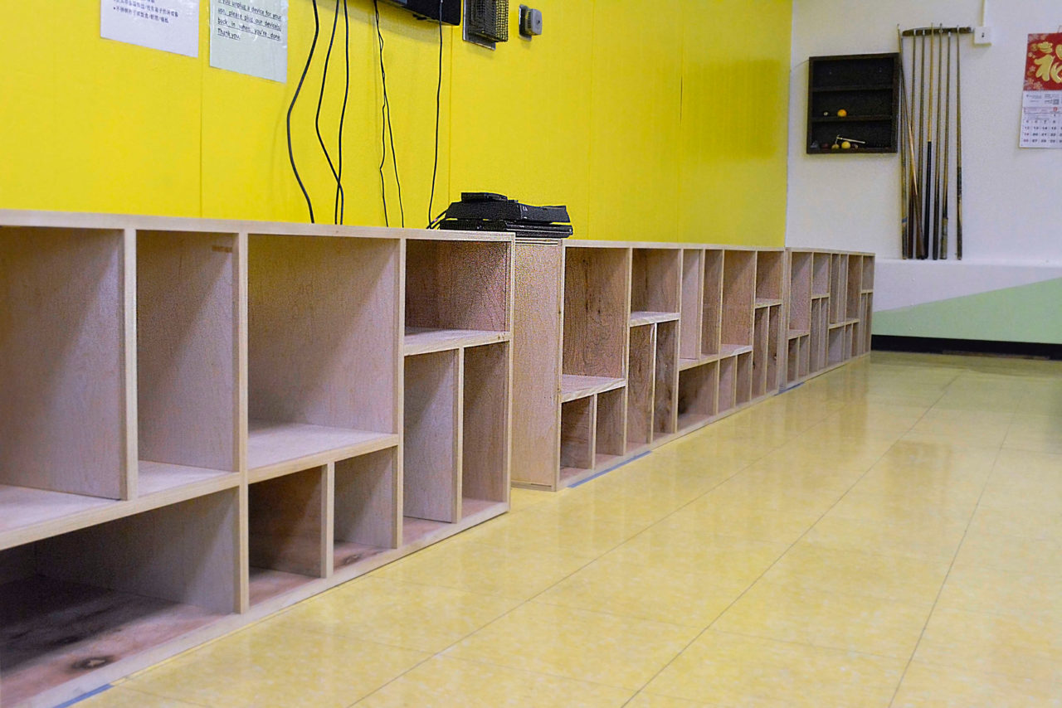

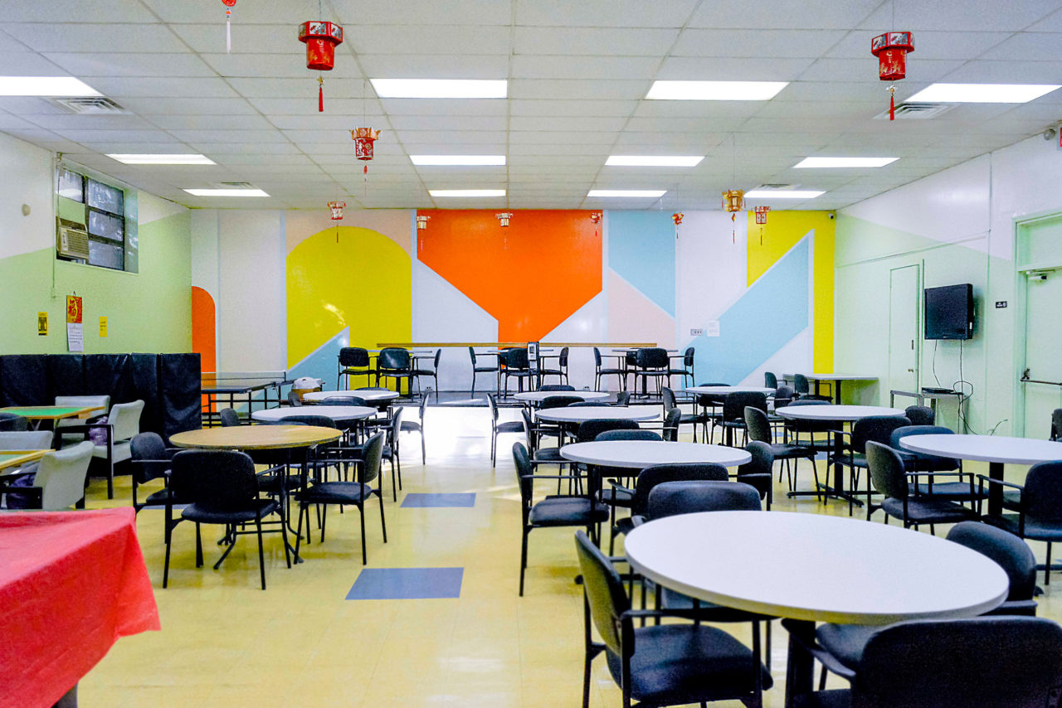
Urbahn’s Common Room Renovation for Bowery Residents’ Committee (BRC) Senior Center
Urbahn Architects is excited to announce the completion of their project for Day of Service 2021! This year the Urbahn team successfully renovated the common room at the Bowery Residents’ Committee (BRC) Senior Center at 30 Delancey Street. By adding new paint, furniture and decorations, they have brightened up the space for the BRC seniors and helped contribute to an already lively environment.
This project would not have been possible without Urbahn’s amazing staff, the active participation of the BRC staff, and the extraordinary generosity of Forte/TAP for their contribution of all of supplies and beautiful custom furniture. The team also wants to thank all of the AIA volunteers who joined them at the BRC to help with the installation on Day of Service. Giving back to the community is important to Urbahn and the firm hopes to continue these type of projects in the future.

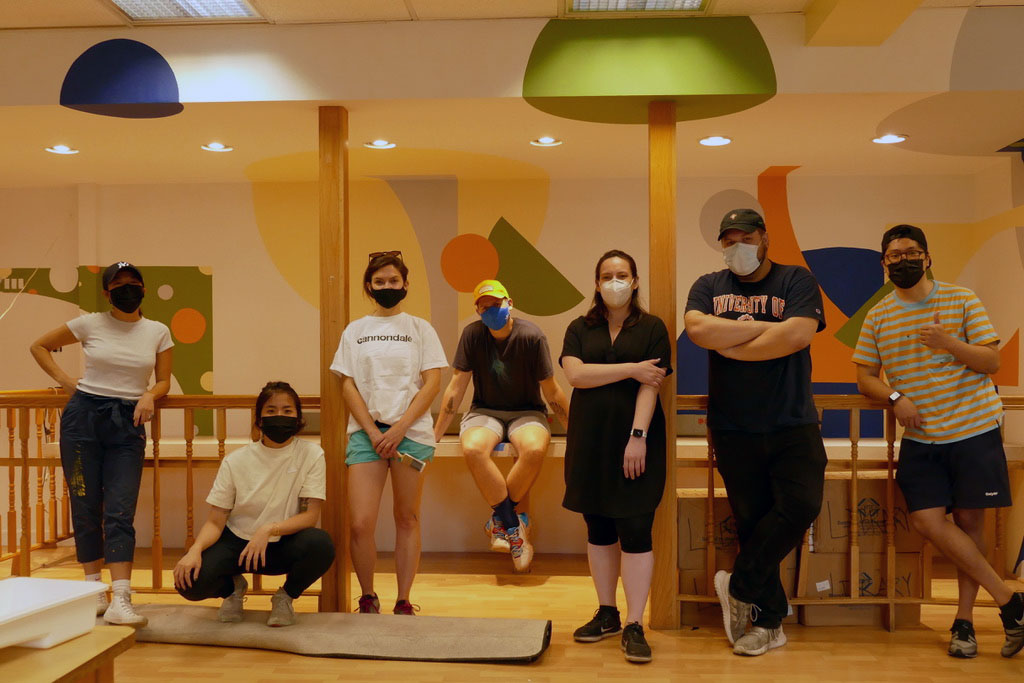


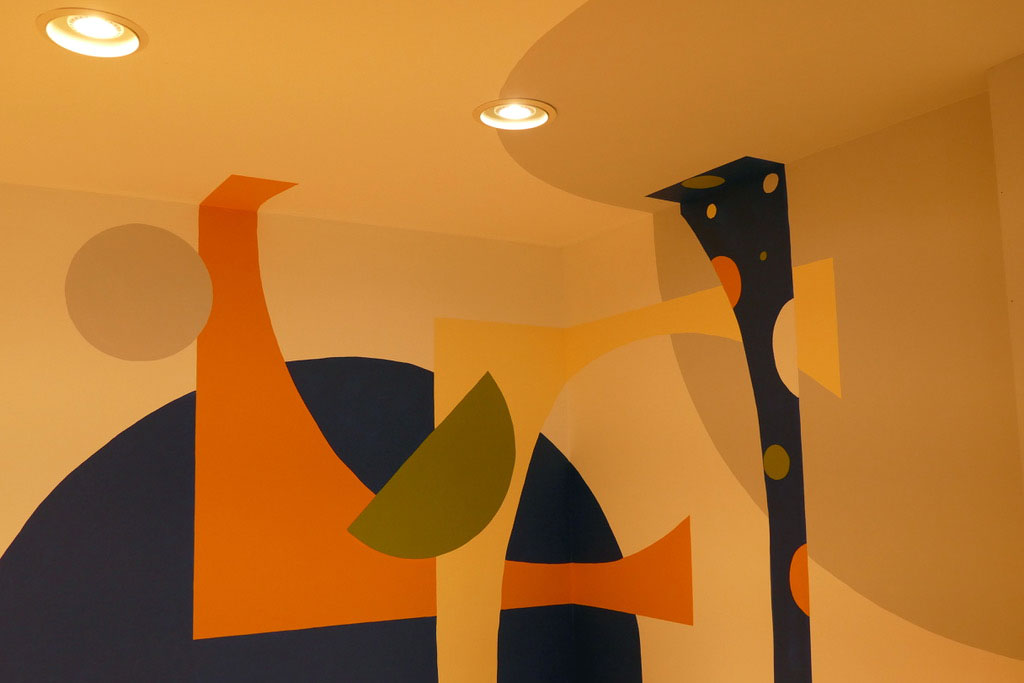

Ennead Architects and Richter+Ratner’s Project for Concrete Safaris
Ennead Architects and Richter+Ratner are working with Concrete Safaris and PS/MS 57 to revitalize a shared community space in the school’s library. In addition to serving its students, the library is currently used by community members and Concrete Safaris, whose mission is to connect East Harlem kids to nature and encourage healthy, active community engagement.
The renovation of this space aims to utilize design elements and reconfigure gathering spaces to promote wellness and learning. New, bright finishes and furniture will reinvent the space, while wellness infographics, plants, and a mural by a local artist will connect students to their community and the Concrete Safaris mission. A “respite zone” will support mental health through biophilia and noise reduction elements, while a “tech zone” will encourage STEM learning through 3D printers and increased access to research equipment and computers.
Additional partners and donors include: Kat Lam (mural artist); About the Work LLC; Benjamin Moore; DFB Sales; ConstructConnect; Green Generation; Kamco; Knoll; Maharam; Primason Symchik, Inc; Shaw Contract; Steelcase; Urban Land Institute; USG; WELL Certified; Wynd Smart Purifier.
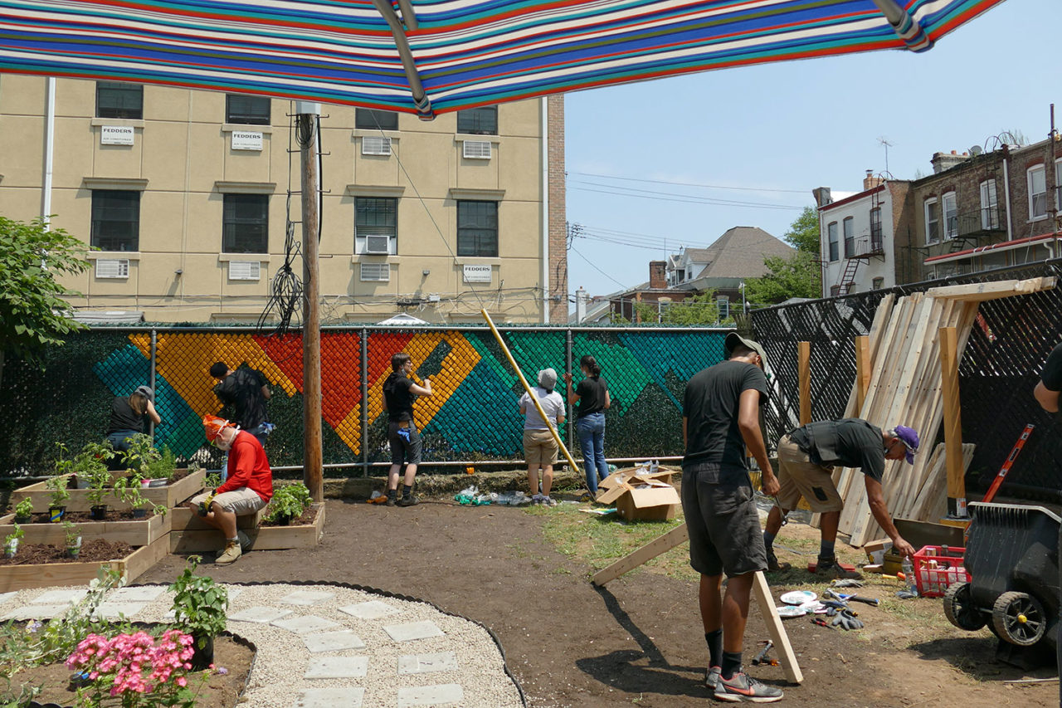
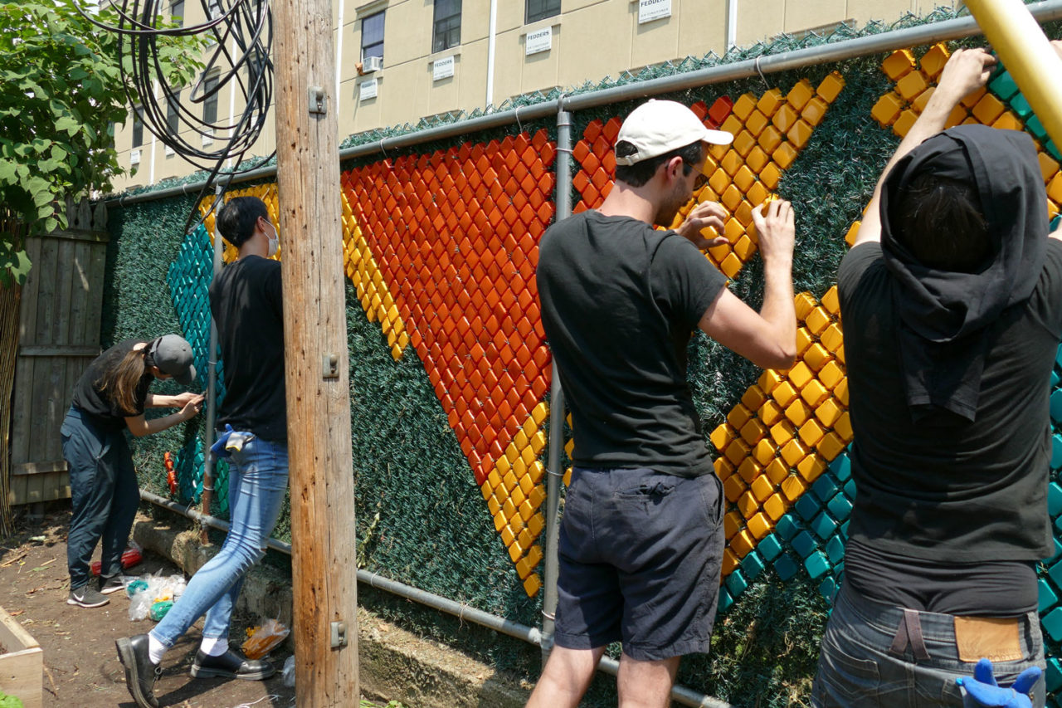
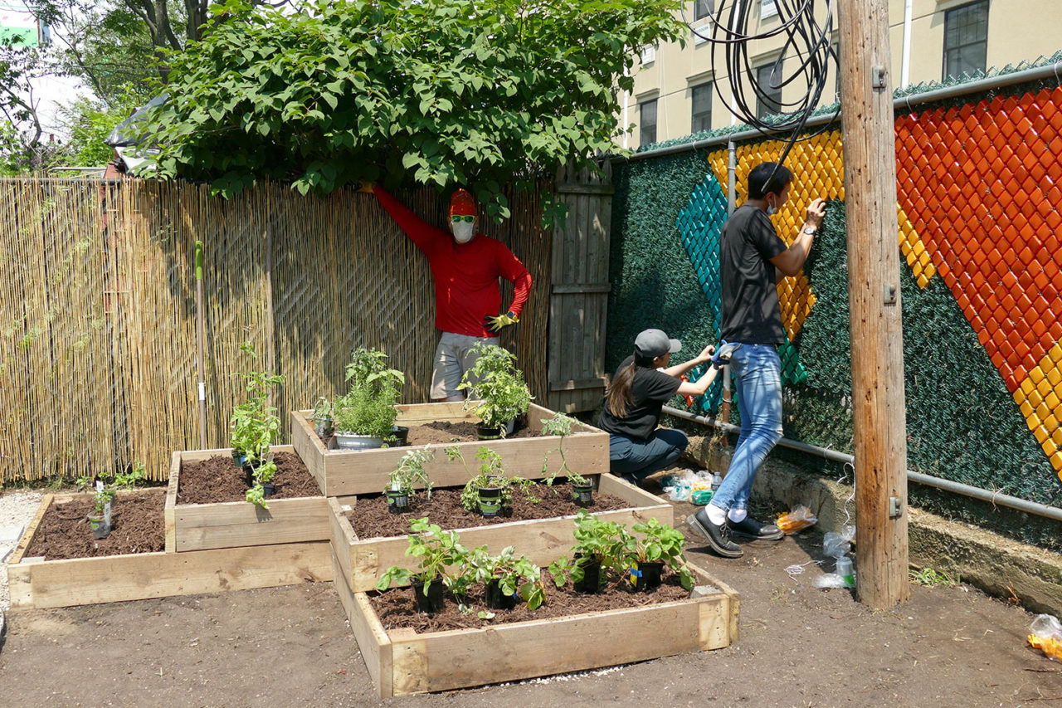
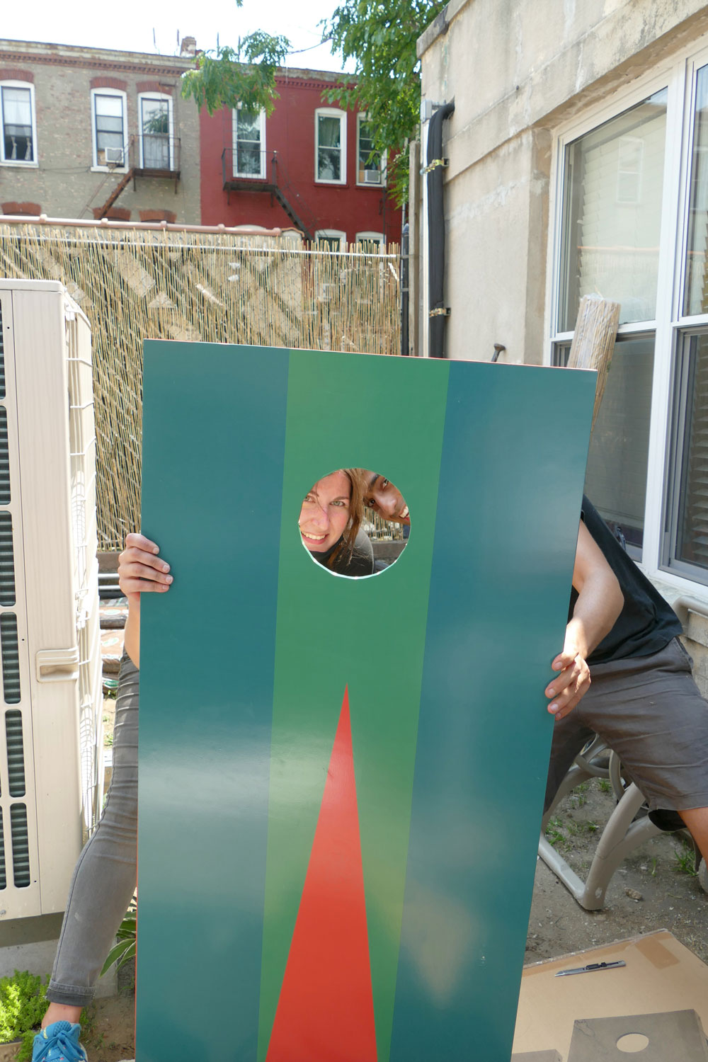
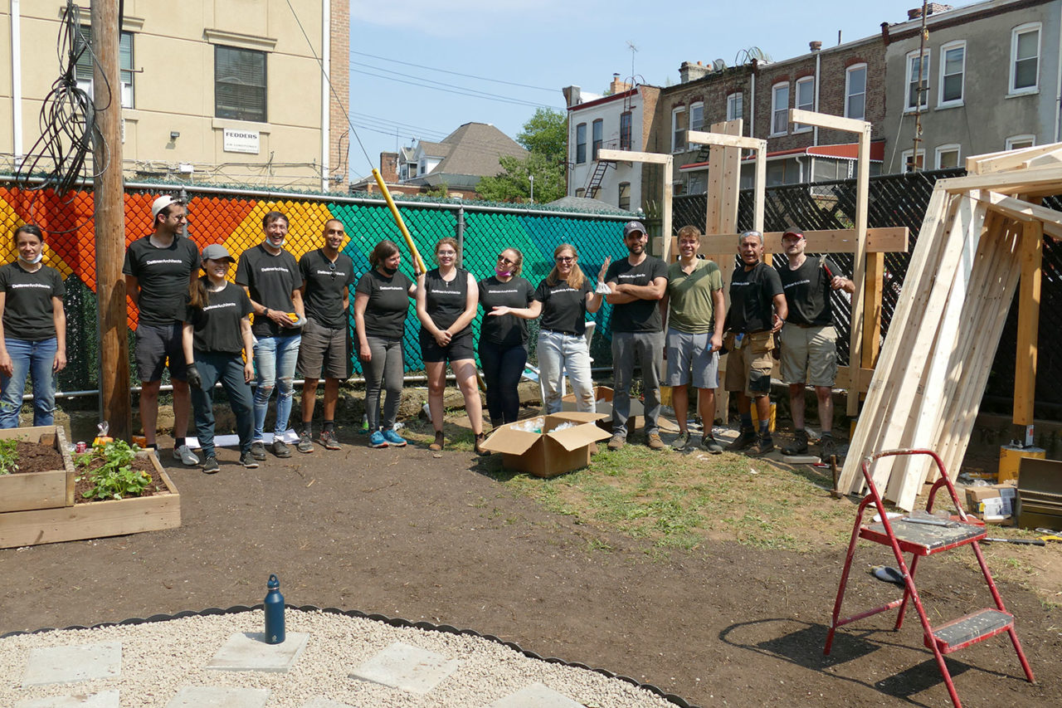
Dattner Architects for Services for the Underserved (S:US)
For the second year in a row, Dattner Architects has partnered with Services for the Underserved (S:US) to transform one of their urban garden spaces during the AIANY Day of Service. This year, the Dattner team was tasked with creating a sensory garden for the residents of S:US’ E 34th Street property.
Volunteers were able to turn the previously un-programmed space into a colorful oasis that provides a variety of new amenities, including a vibrant mural to add interest during all seasons, a yard game area, new fencing that offers increased privacy and shade in the sunny backyard, plant beds and a raised planter that host a variety of edible plants and fragrant flowers, and a much-needed regrading of the yard so residents with limited mobility can enjoy the space safely. The Dattner team is grateful that we were able to make such positive impacts for the E34th Street residents and staff who depend on this space; we hope it brings them joy for years to come.
Additional partners and donors include: Construct Connect; Mountco Construction & Development Corp.; Skyline Engineering; Tukuru Technologies; Andron Construction; Maloney & Company; ARC Document Solutions







