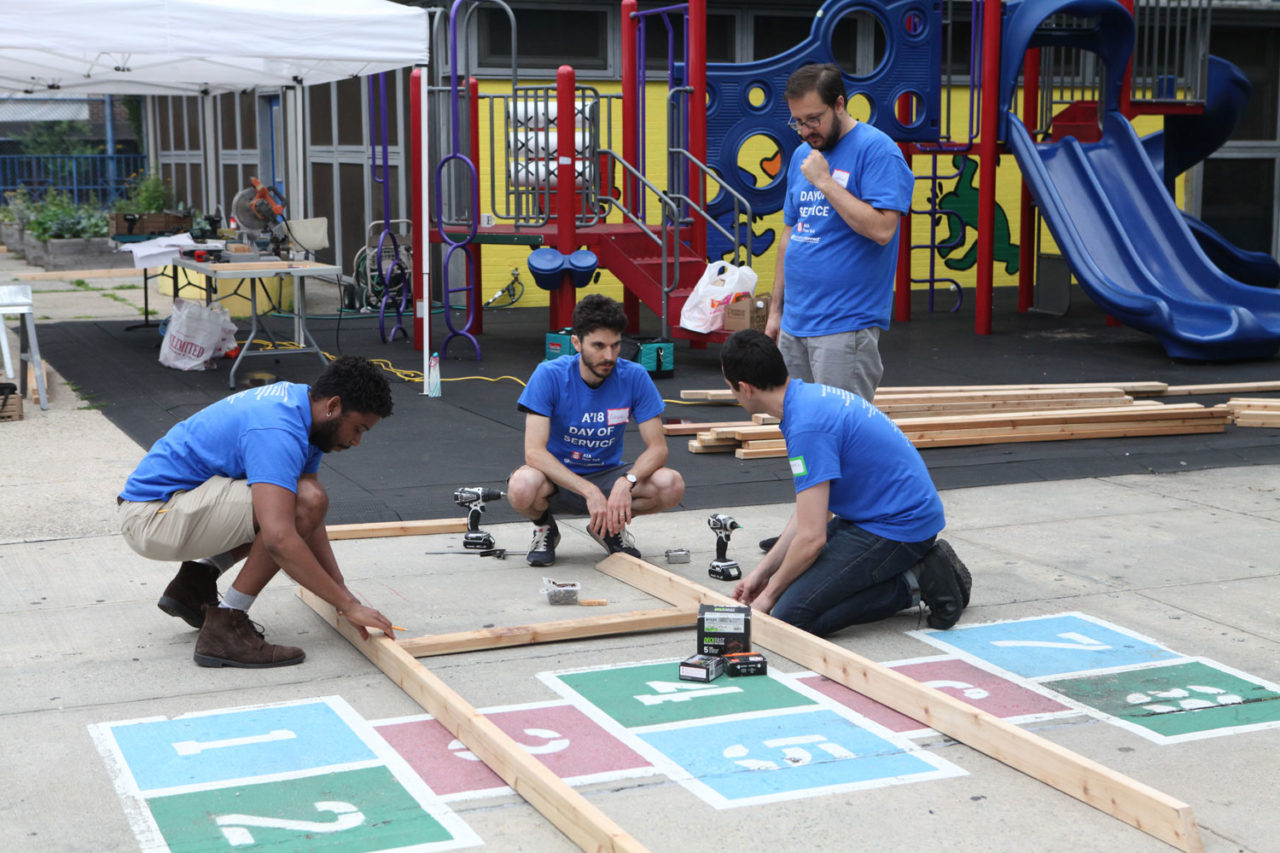
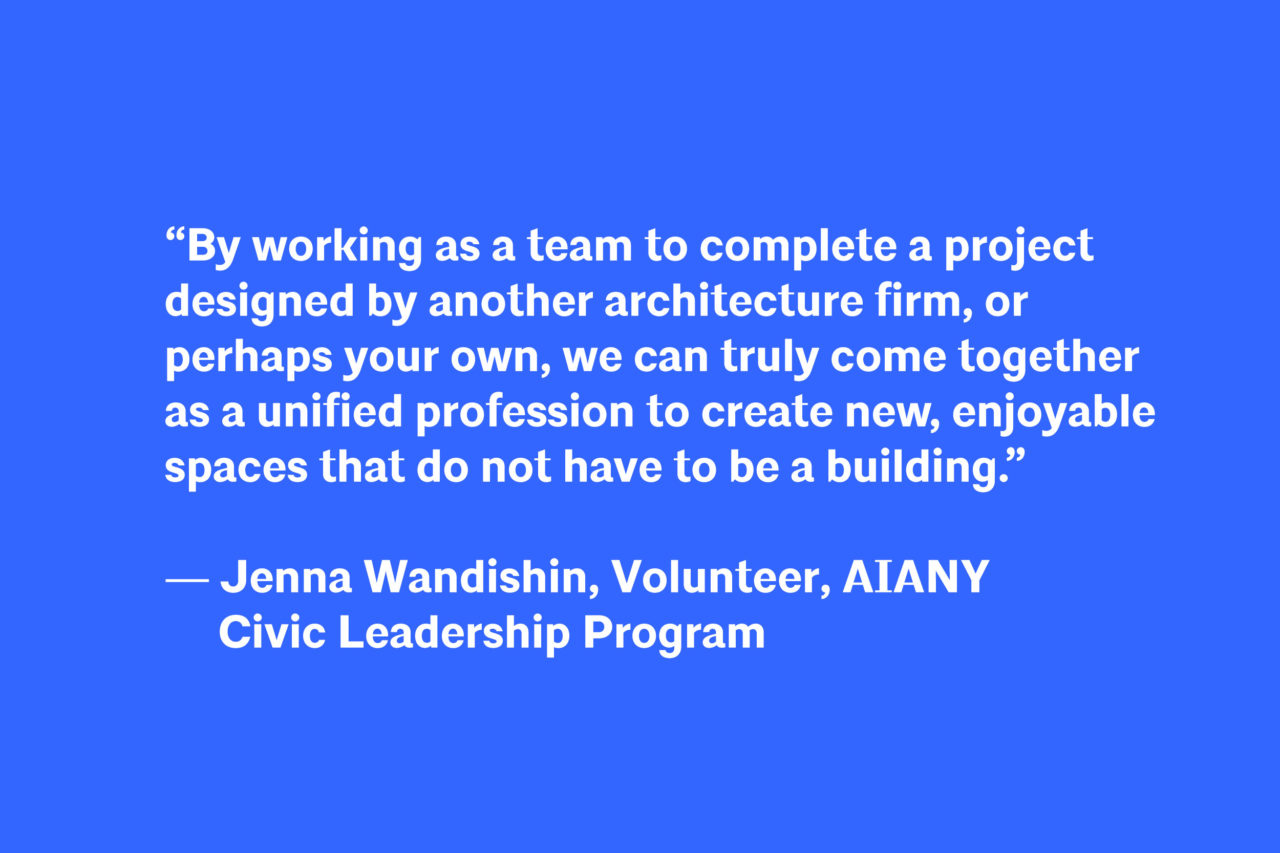


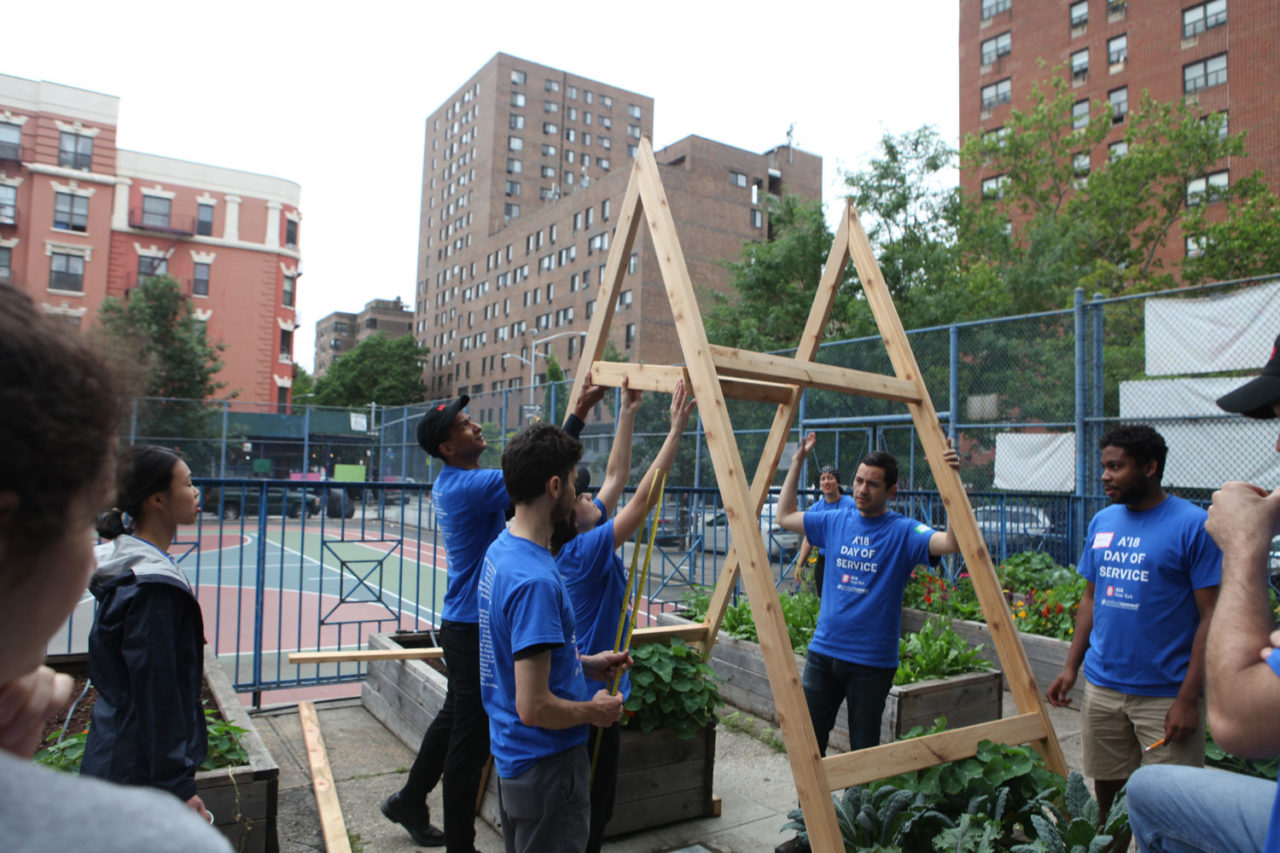

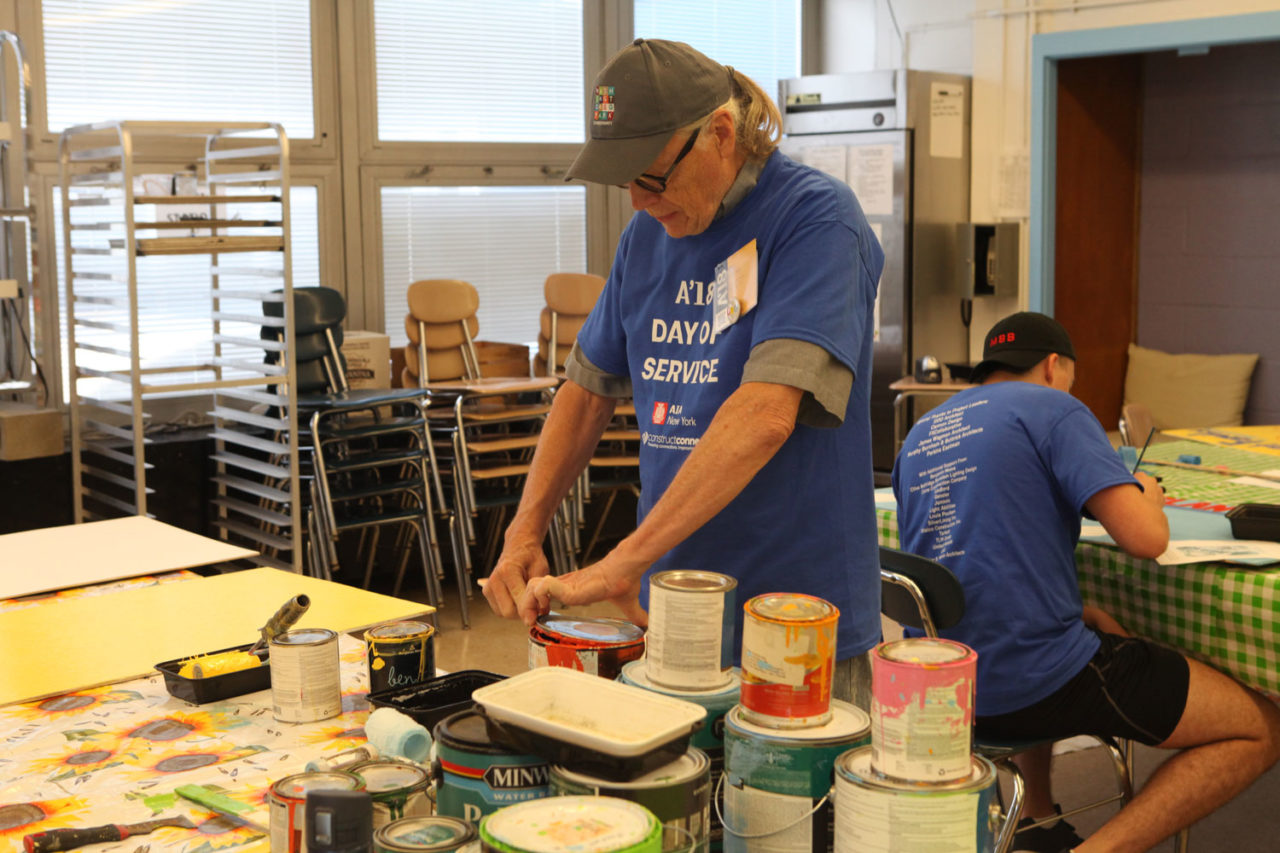
Murphy Burnham & Buttrick’s Project for Edible Schoolyard NYC
Edible Schoolyard NYC focuses on creating food-based education curriculum for pre-K through high school students. The organization partners with public schools to transform the hearts, minds, and eating habits of young New Yorkers through garden and kitchen classes integrated into the school day. Edible Schoolyard NYC’s vision is that all children are educated and empowered to make healthy food choices for themselves, their communities, and their environment, actively achieving a just and sustainable food system for all.
Murphy Burnham & Buttrick Architects partnered with Edible Schoolyard in East Harlem to help build and install infrastructure-like bean tunnels and planters, and to organize a design charette for a rainwater collector in existing outdoor garden spaces at a neighborhood primary school. These installations will help to educate students on the connections between food, health, and the environment.
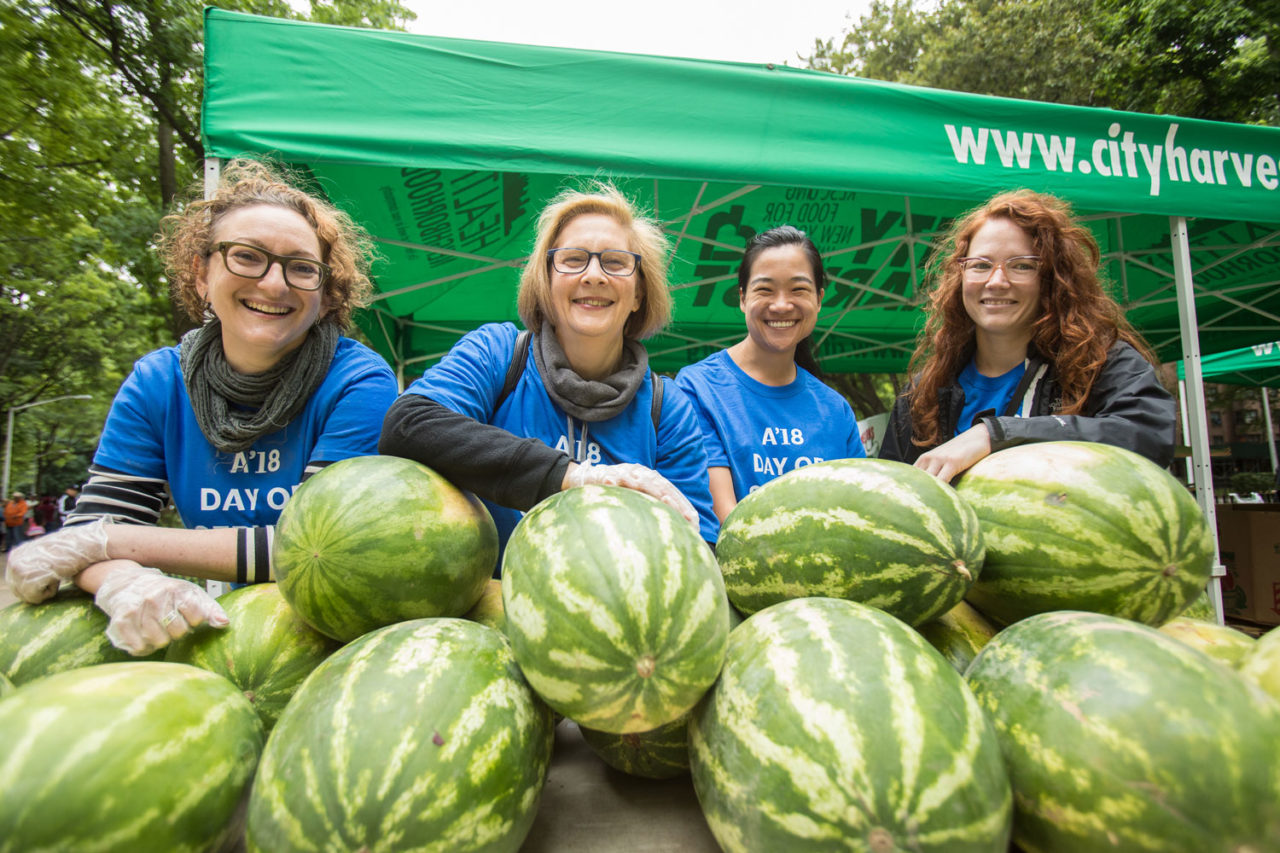
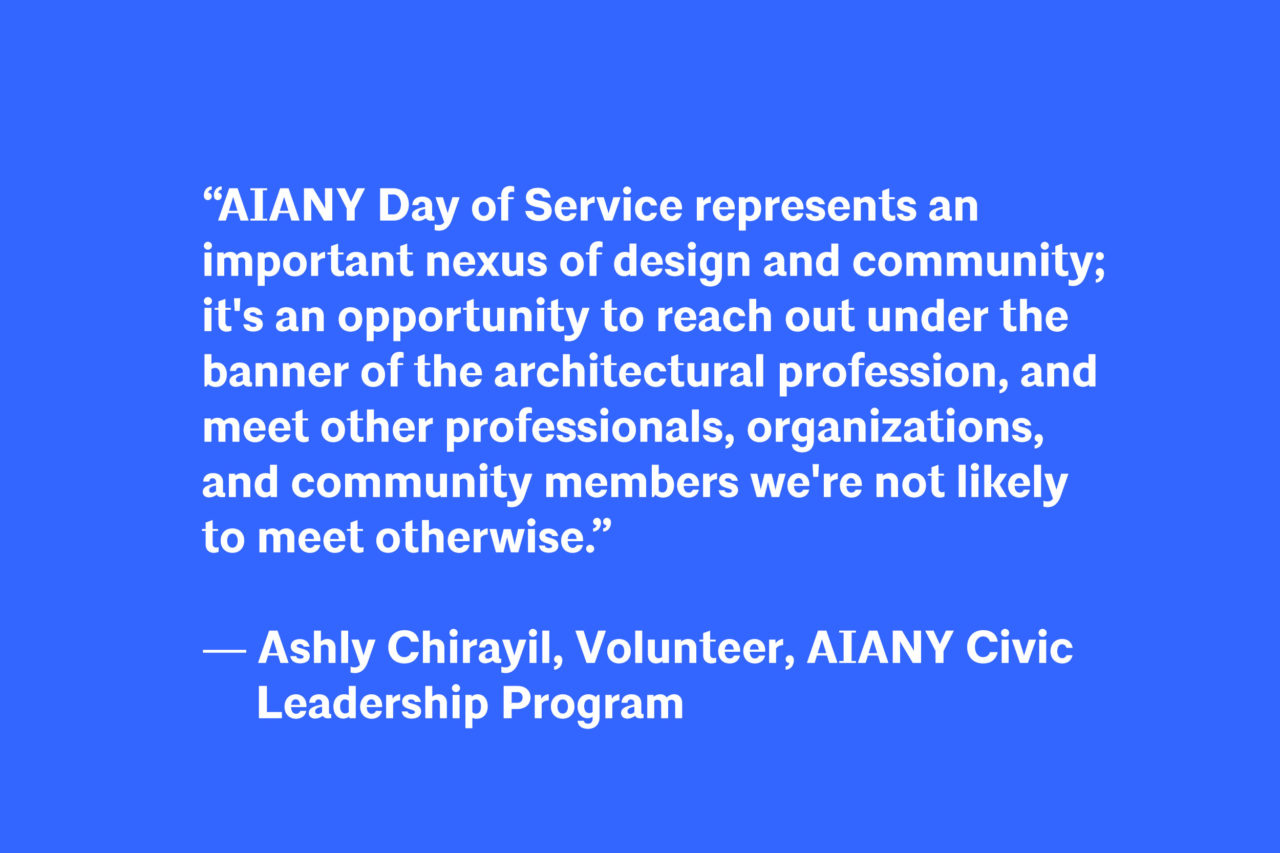

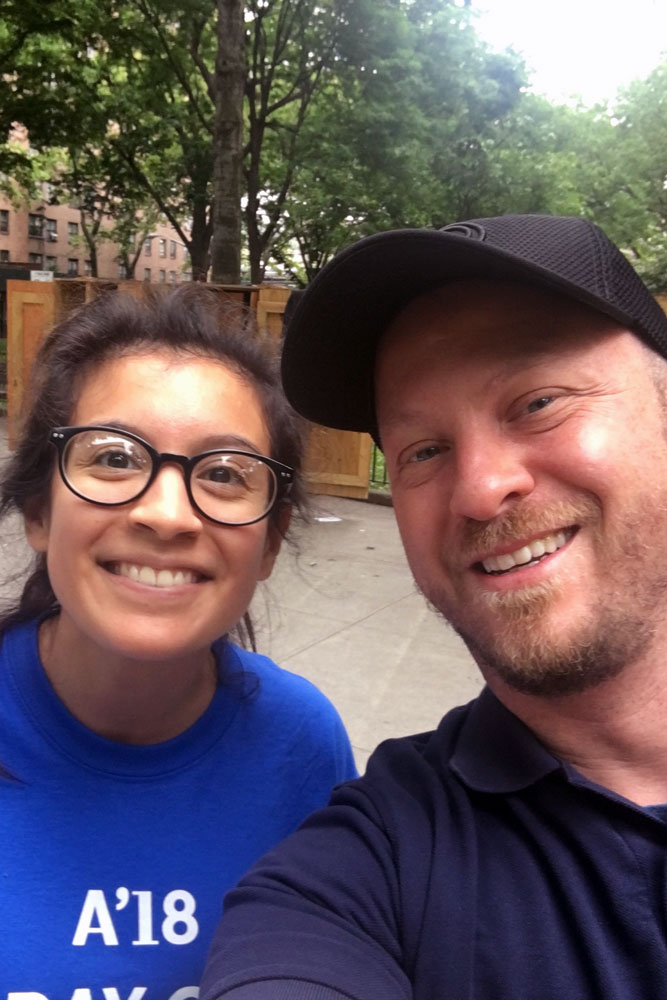
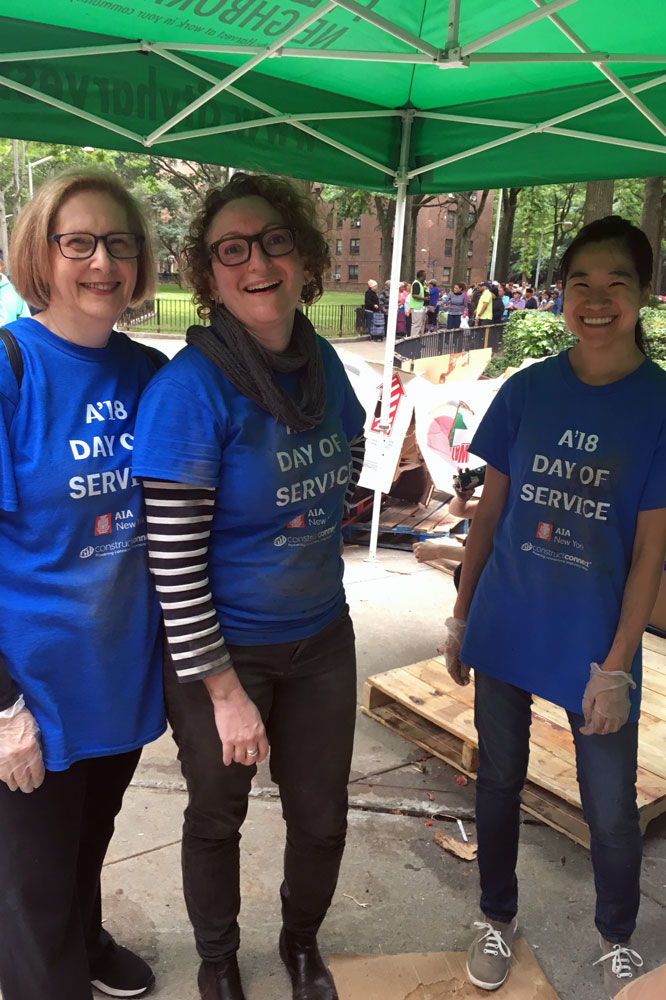
FXCollaborative’s Mobile Market for City Harvest
FXCollaborative arranged for volunteers to set up and assist with distribution of free fruits and vegetables to local residents at a City Harvest mobile market in Washington Heights. Many people in New York City struggle to put meals on their tables. Either their local stores don’t stock very much healthy food, or when they do, it’s too expensive. City Harvest works with community partners in low-income neighborhoods to improve access to healthy, affordable food. They do this primarily through food rescue and distribution, collecting millions of pounds of excess food each year and delivering it free of charge to mobile markets, soup kitchens, food pantries, and other community food programs across the five boroughs. By redirecting nutritious food to neighbors in need, City Harvest supports local communities and reduces the environmental impact of food that would otherwise go to waste.
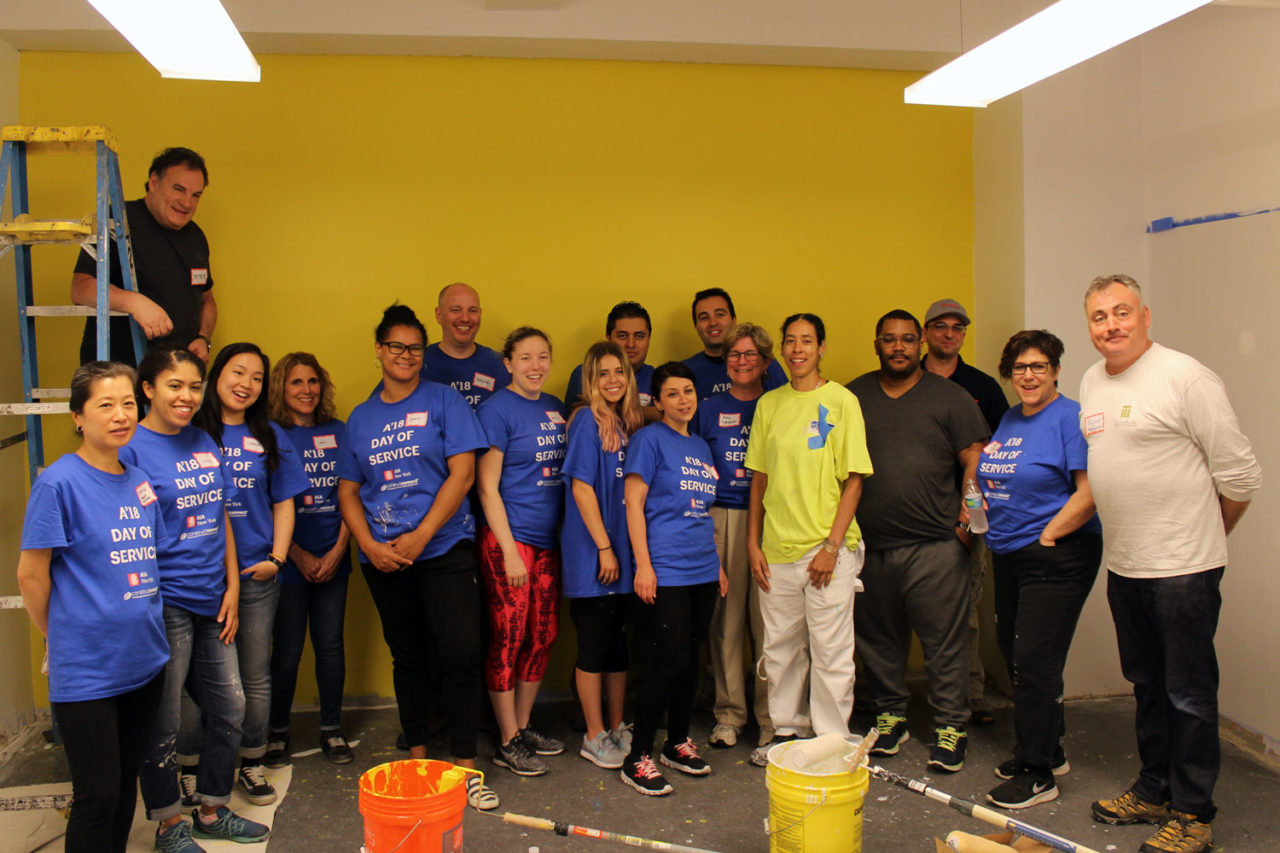
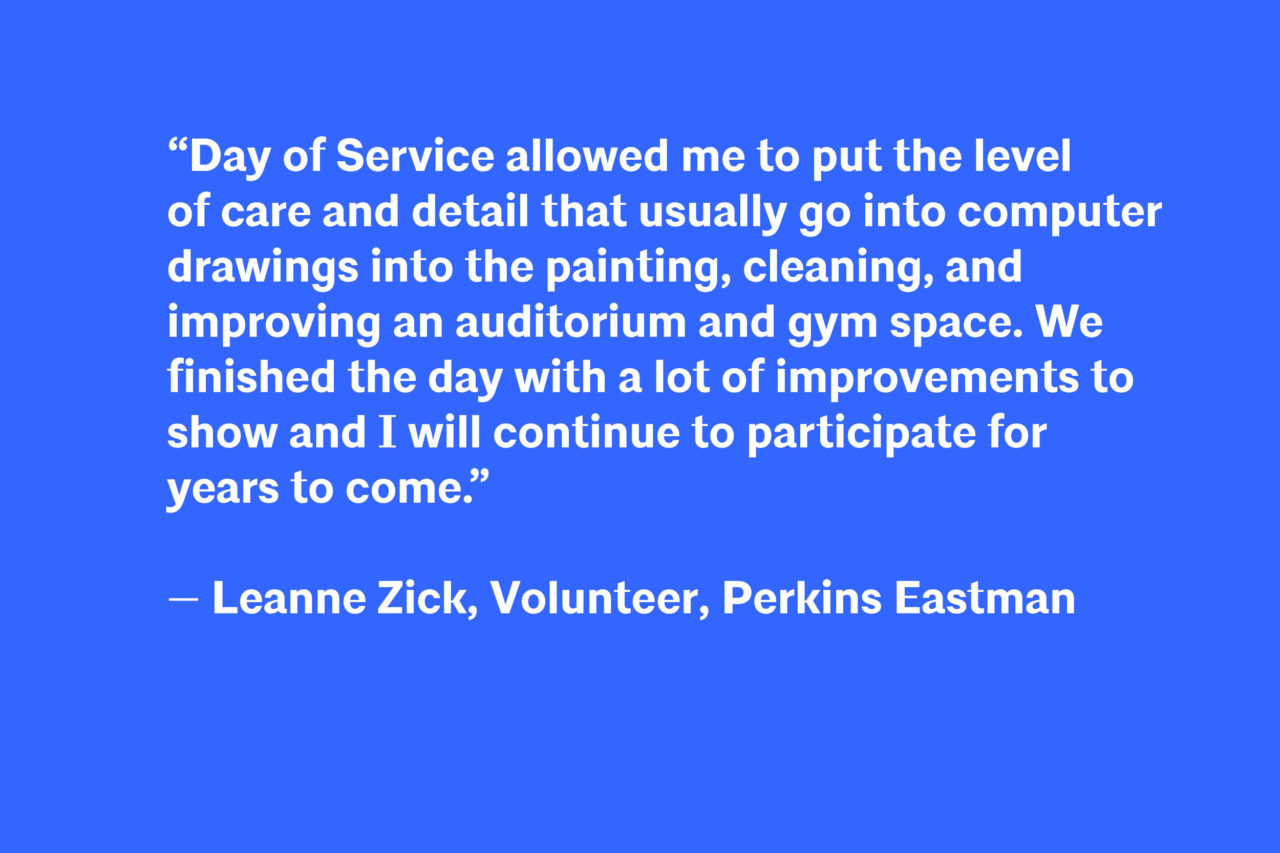
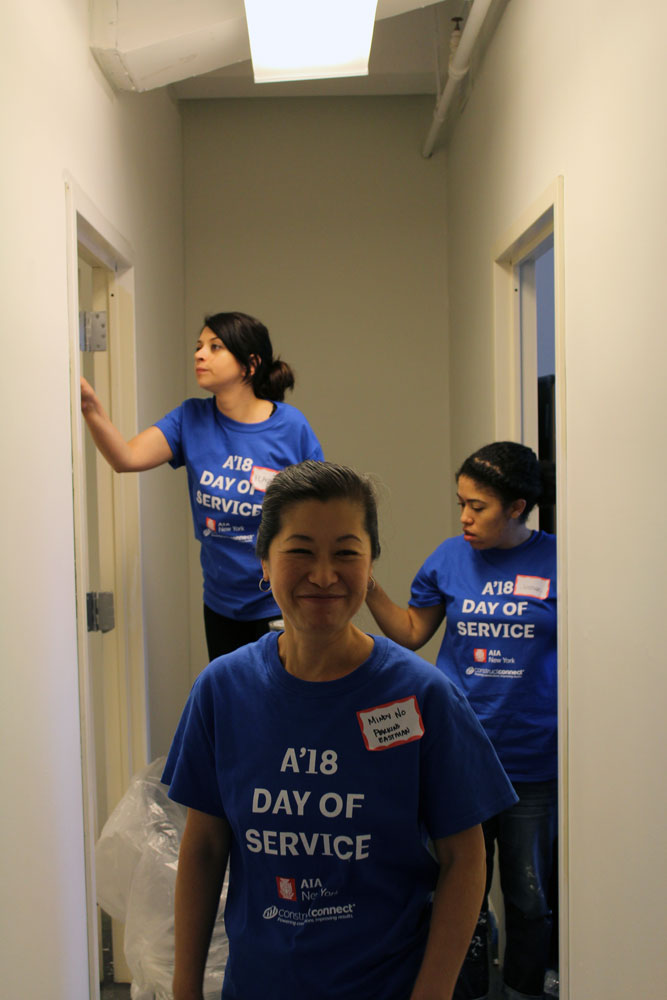
Perkins Eastman’s Project for I Have a Dream Foundation
The mission of the “I Have A Dream” Foundation is to empower youth living in low-income communities by providing a program of academic, social, and emotional support from childhood through career, while guaranteeing tuition assistance for higher education. Program members, or “Dreamers”, are engaged in “I Have A Dream” programming for an average of over 10 years from elementary school through high school graduation. As members of the program, Dreamers receive year-round academic and social support from elementary school through high school.
Perkins Eastman spearheaded upgrades to the library and special events spaces at the “I Have a Dream” Chelsea facility. Painting, new flooring, and ceiling tile replacement were all part of the scope of work in this facility which will be used mainly by K-12 students. Perkins Eastman collaborated with students in the program during the design process to make their event space truly address their needs, and some of the Dreamers currently in college participated with volunteers on the service day event.
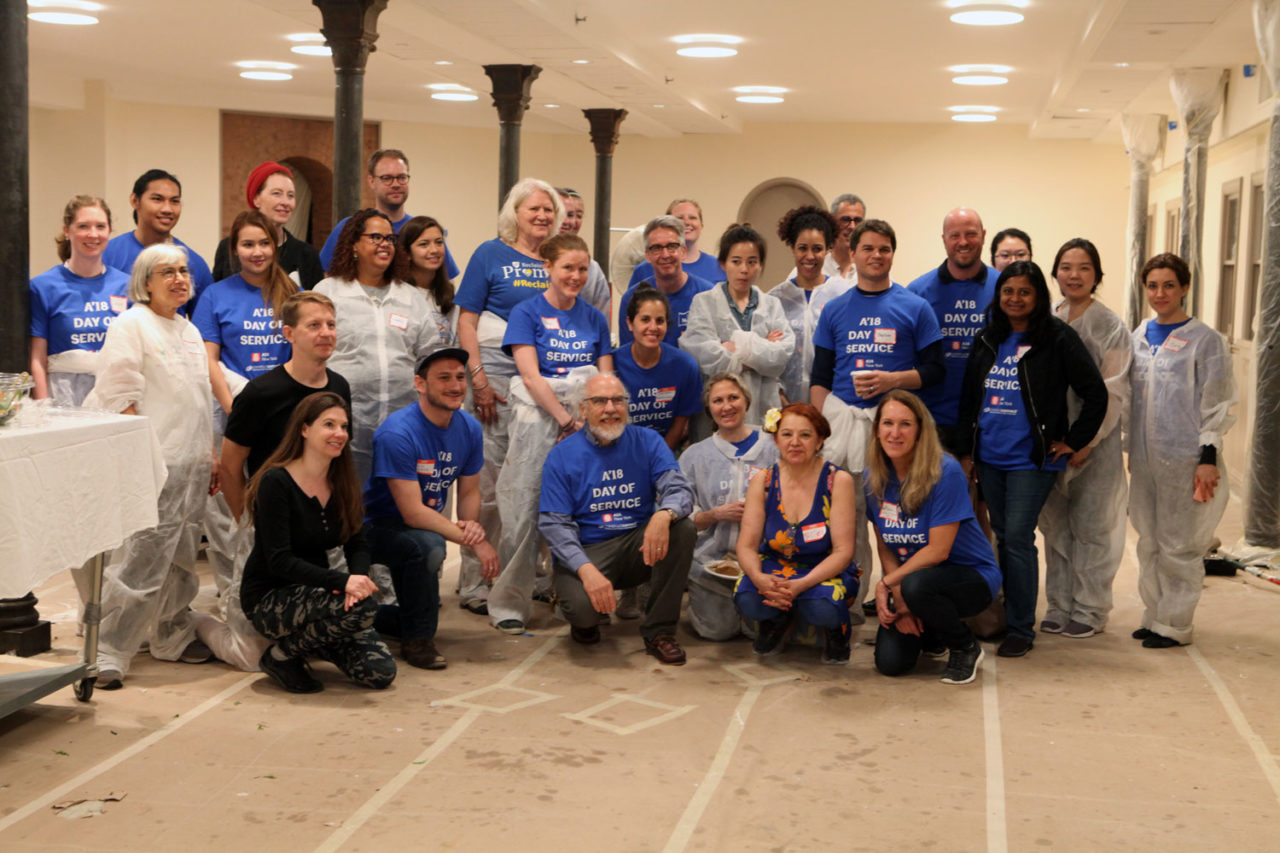
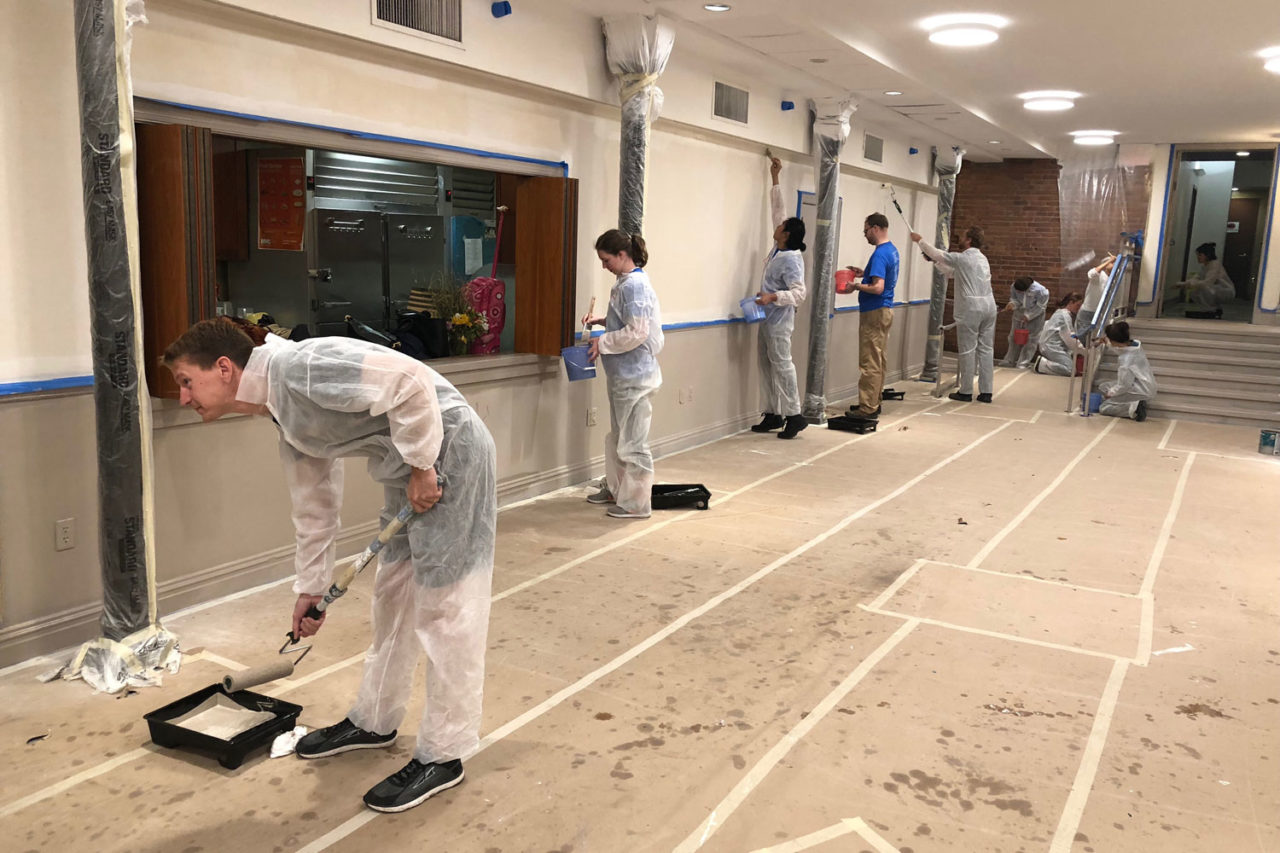
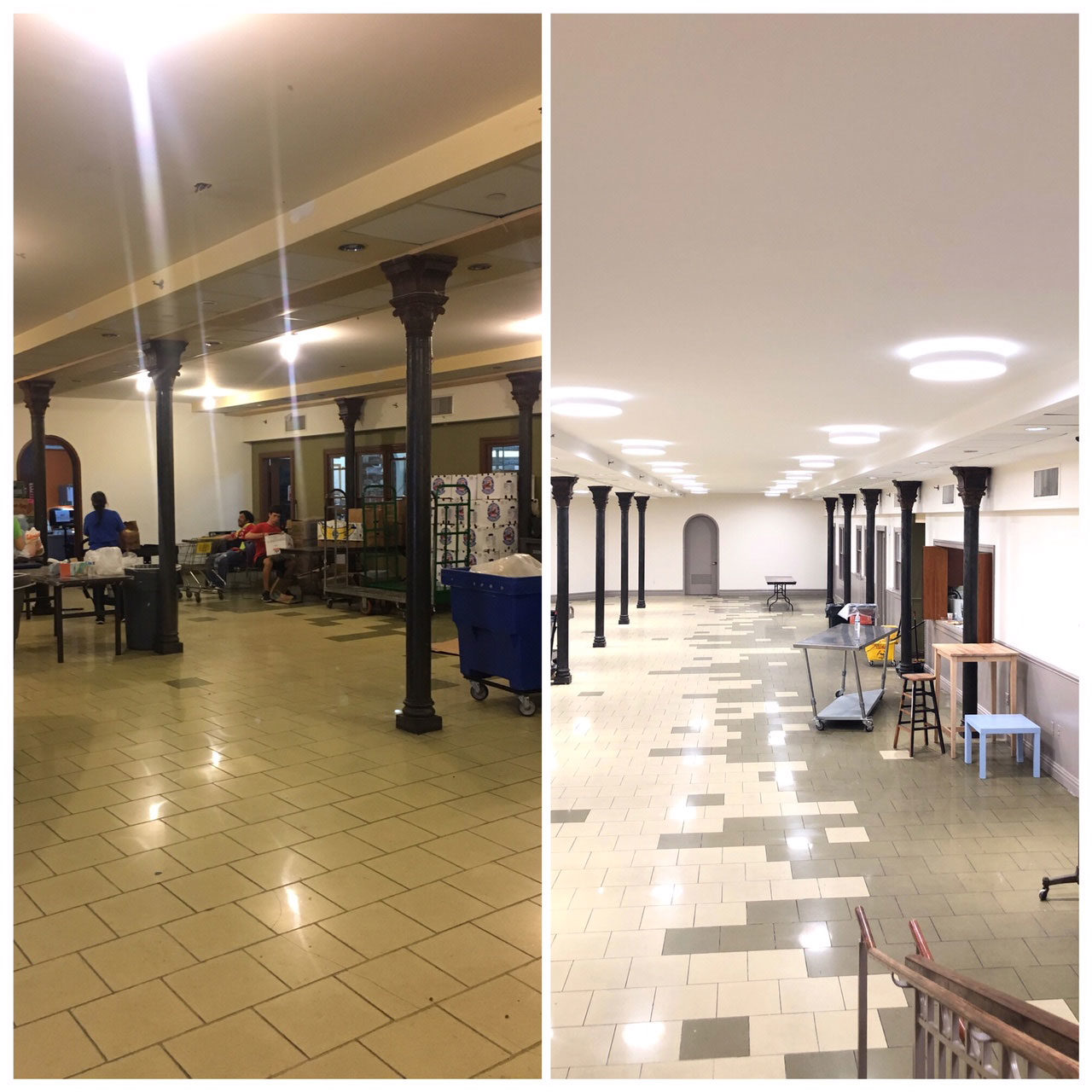
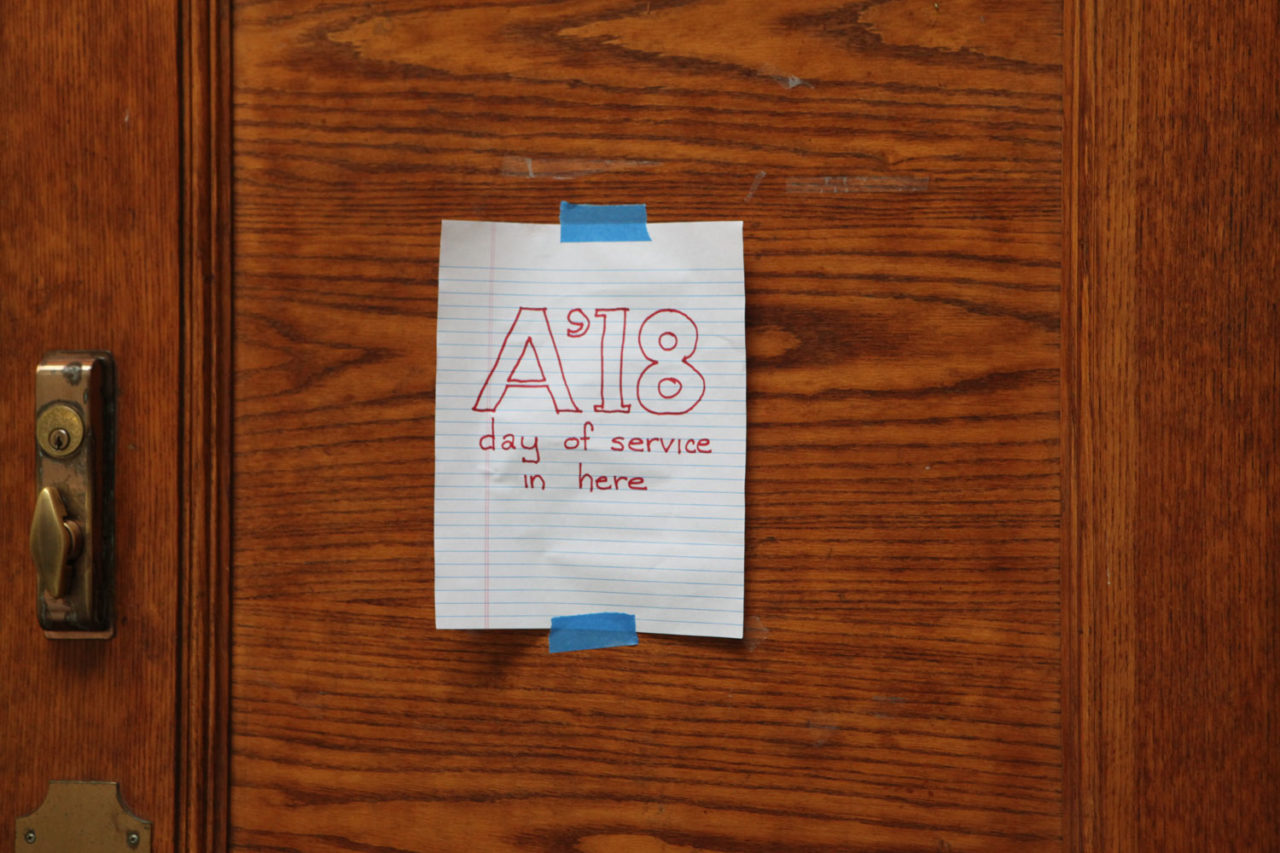
James Wagman Architect’s Project for Church of St. Paul and St. Andrew
The mission of the historic St. Paul and St. Andrew United Methodist Church on the Upper West Side is to be a catalyst for social justice and to raise up future generations by fostering the development of young leaders and communities. James Wagman Architect improved the overall quality and environment of the space by fine-tuning the kitchen, creating a new color scheme, and repainting the multipurpose room. The church’s service kitchen and multipurpose room are constantly used by several neighboring organizations. Among them, the West Side Campaign against Hunger (WSCAH) offers a supermarket-style food pantry and creates a culture that promotes self-reliance and works for change. The adjacent Girls Educational and Mentoring Services (GEMs) is a women’s shelter with an after-school tutoring program for underprivileged children in the community. GEMs also prepares and delivers food to abused teen and adult women. In addition to sharing its facilities, The Church of Saint Paul and Saint Andrew, in partnership with Congregation B’nai Jeshurun, organizes and provides volunteers for the women’s shelter.
The project’s volunteers included SilverLining Inc. General Contractors, staff from Gensler, Cline Bettridge Bernstein Lighting Design and Walter B. Melvin Architects. The team received generous donations by Light Abilities, Louis Poulsen, Lutron, Green Creative, Janovic, and Benjamin Moore.
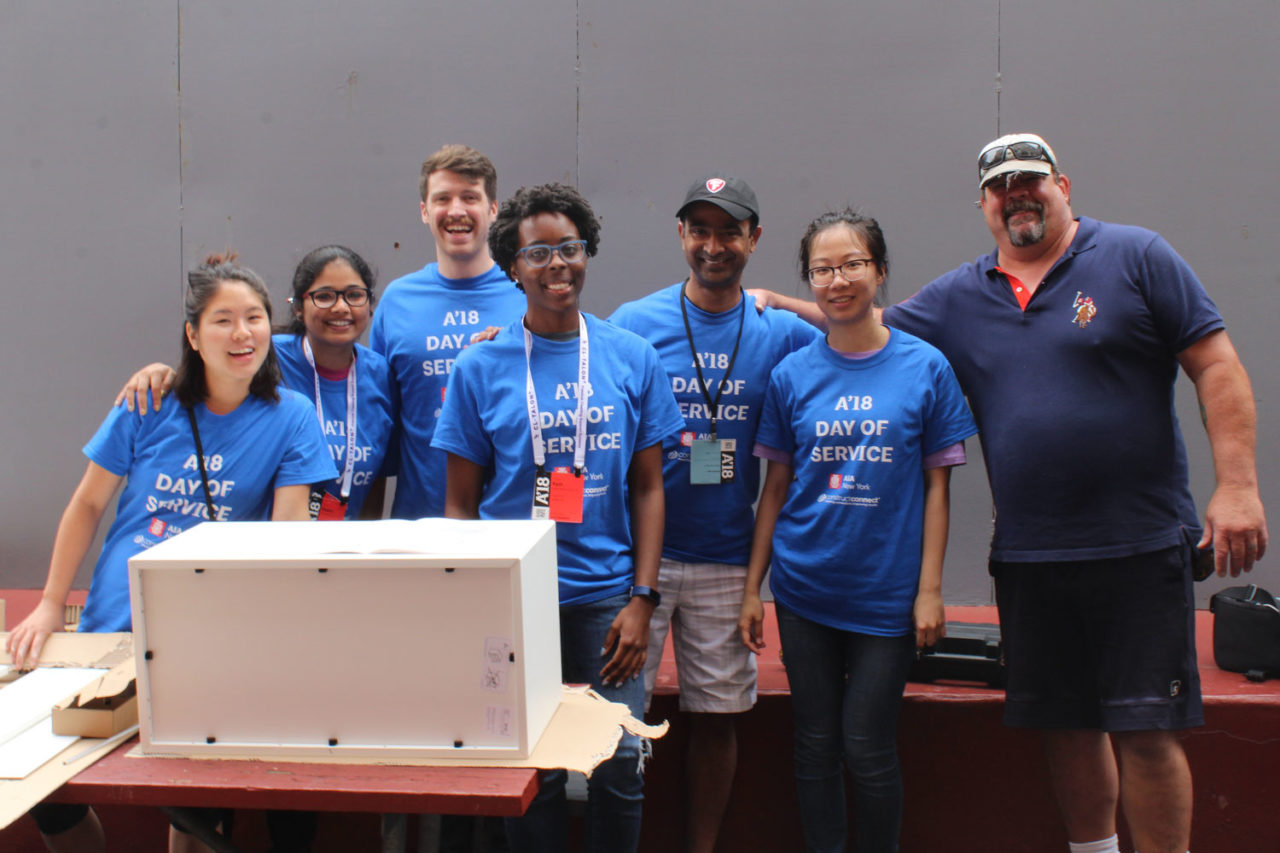
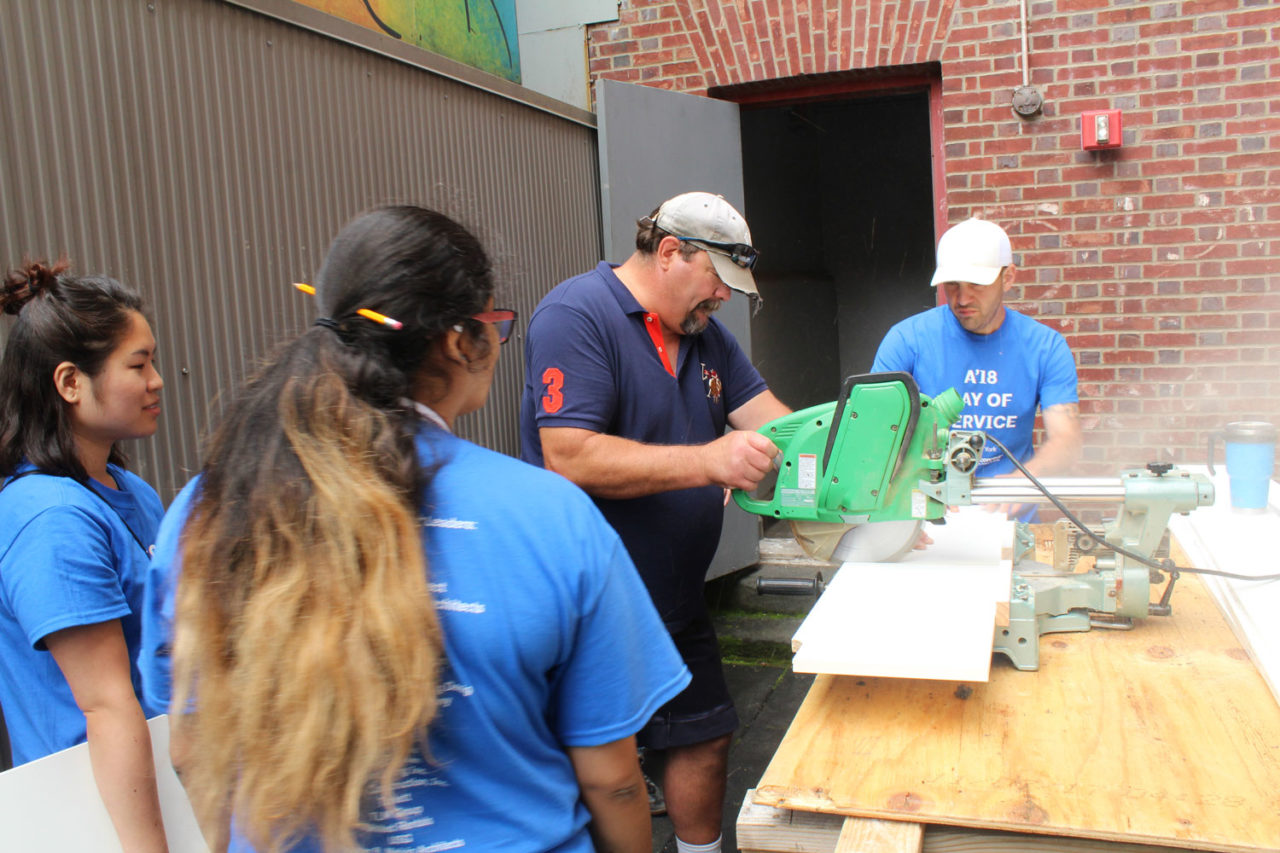

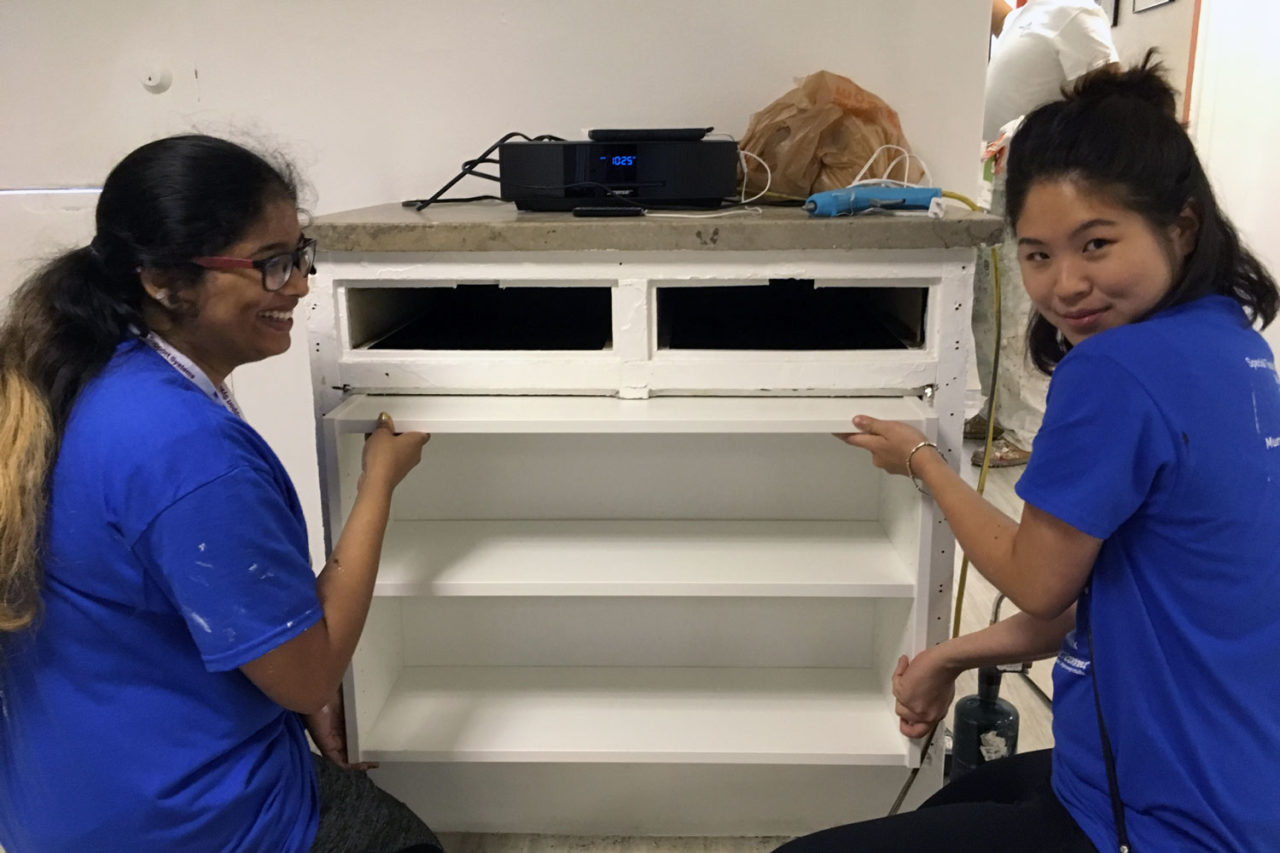
Cannon Design’s Project for Center Against Domestic Violence
The Center Against Domestic Violence has been supporting survivors of domestic abuse since 1977, transforming the lives of women and children and raising awareness in our communities. The center offers education and prevention programs and promotes the well-being and economic independence of the residents. The objectives of the center are threefold; to promote the economic independence of domestic violence victims; to educate young people to recognize, prevent, and escape abusive relationships; and, to provide support services to clients on their journey from victim to survivor.
In Sunset Park, Brooklyn, Cannon Design and Stalco Construction upgraded the finishes in the center’s much-used community room with the help of donations and expertise supplied by Tarkett’s luxury vinyl plank flooring division, EzoBord’s felt wall panels and of course Benjamin Moore’s local paint suppliers. The design created a calm and welcoming atmosphere for families escaping turbulent and unstable situations. We hope to provide a vital environment for women and children to relax, eat, and socialize.
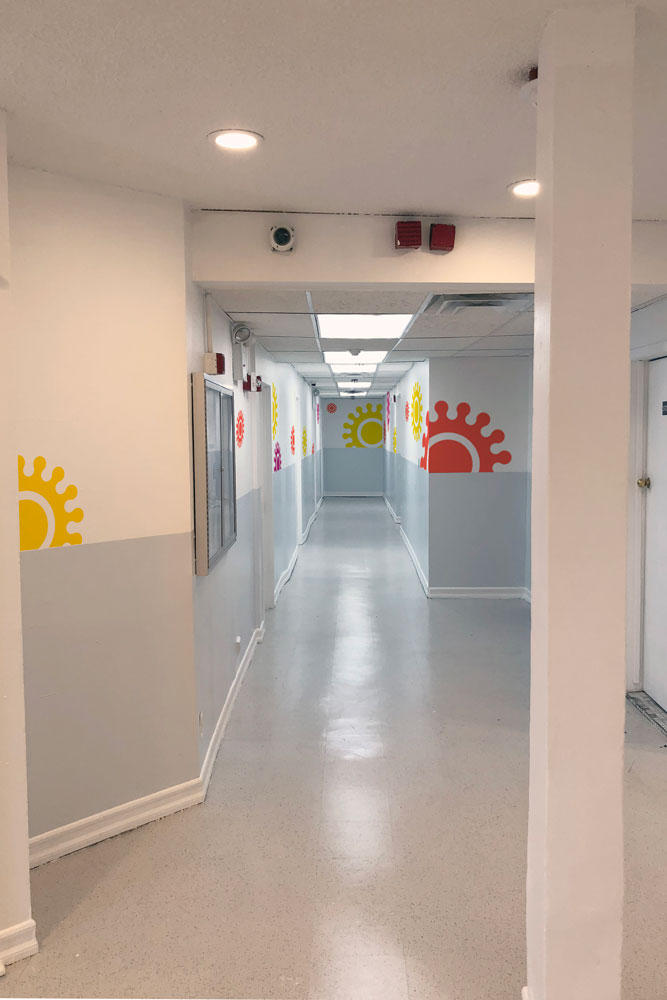
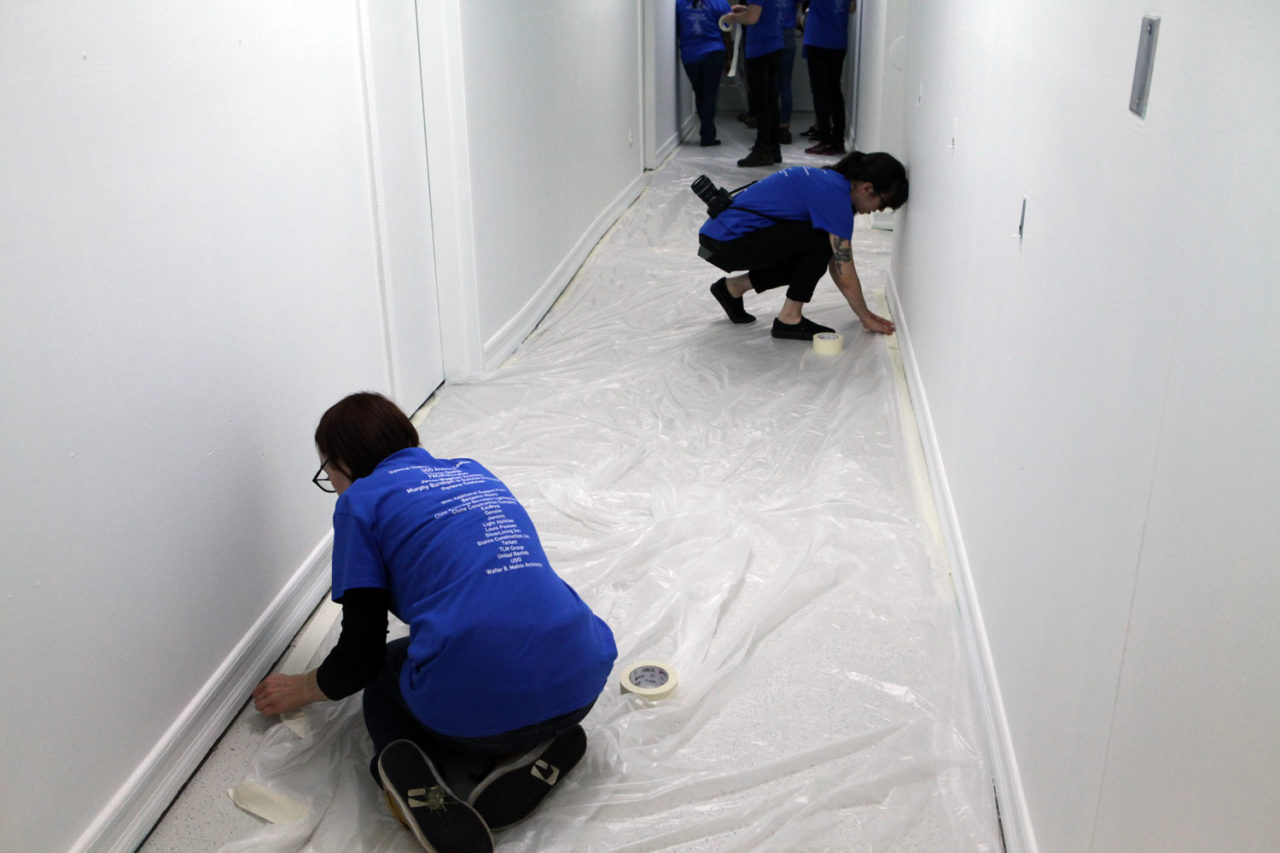
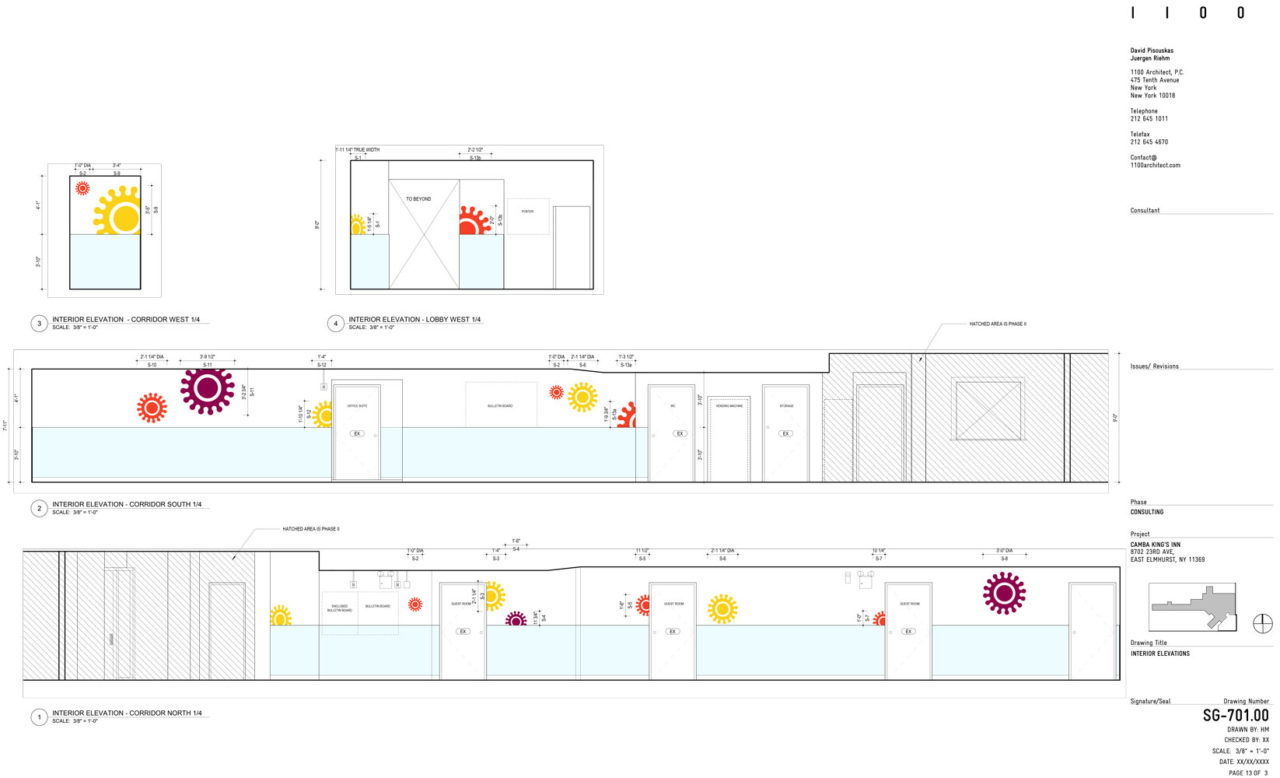
1100 Architect’s Project for CAMBA
CAMBA is a non-profit organization in East Elmhurst, Queens, that offers supportive housing and comprehensive educational programing to individuals and families suffering from economic and social hurdles. They serve more than 45,000 individuals and families each year and operate more than 80 locations around New York City. The Queens location provides comprehensive social services designed to prepare and return families to independent living.
Volunteers refinished the facility’s reception area and participated in a design charrette led by 1100 Architect for a new reception desk. The improvements will provide a more welcoming reception for the 300 families served each year.







