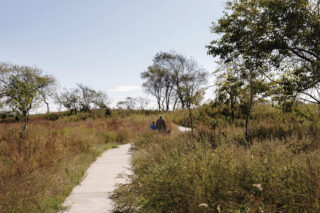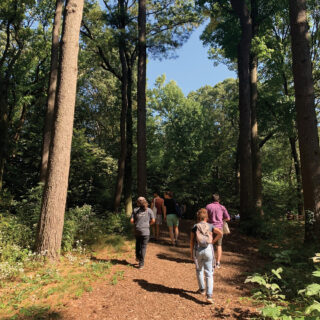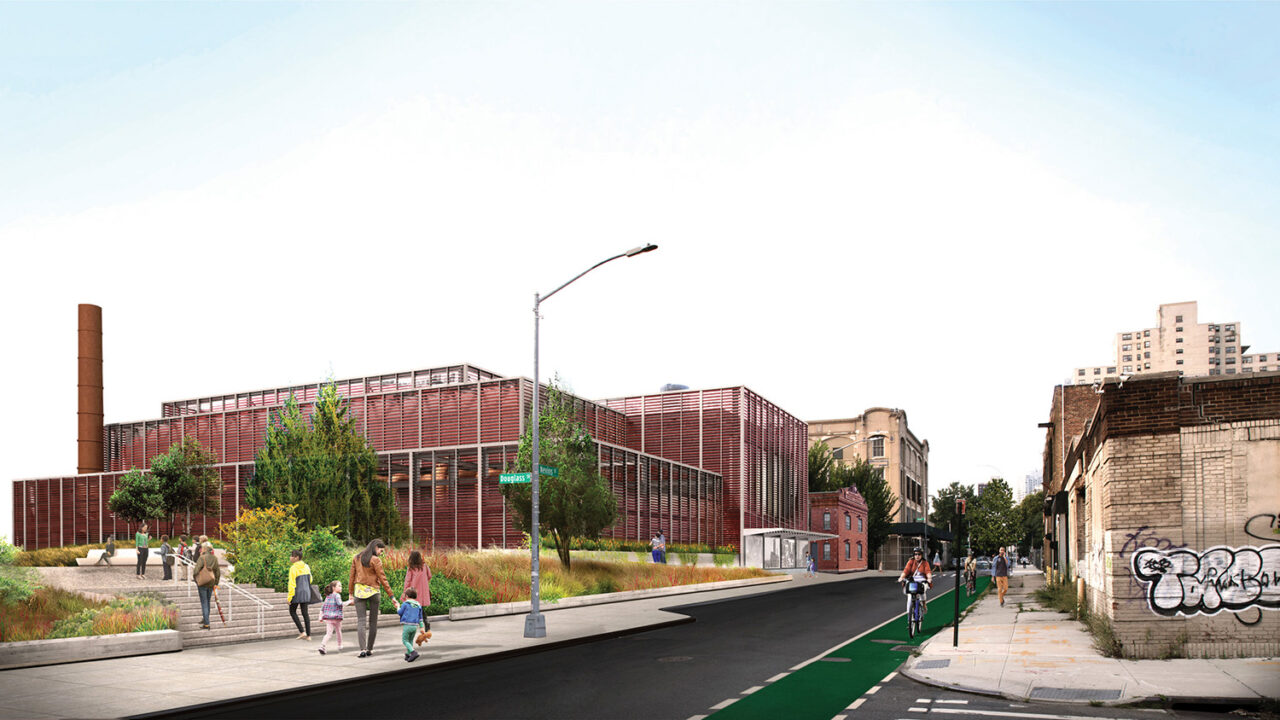
Yet it is also one of the most challenging places in the city to build. Heavily polluted soils, with those chemicals seeping into the fetid waterway, are the legacy of more than 150 years of industrial activity in what had once been a network of tidal creeks meandering through marshland. Add to that climate-change effects such as rising seas (an entire foot since 1900), storm waves surging up the canal, and increasingly heavy rains that send runoff rushing downhill from surrounding Brooklyn neighborhoods, including Boerum Hill, Carroll Gardens, and Park Slope.
Walter Meyer, a founder of Local Office Landscape and Urban Design, who has extensive experience managing flooding, lives and works in the neighborhood. “Water backs up into basements,” he says. “Seams open in pipes, squirting water into the ground, closing streets, and impacting businesses.”
Since the early 2000s, the Gowanus has been a test bed for adaptation to these interlocking and dynamic forces. Today’s building boom involves collaborations among developers, local activists, and an alphabet soup of local, state, and federal transportation, sanitation, and environmental agencies. Under the aegis of the Environmental Protection Agency (EPA), which declared the canal a Superfund cleanup site, soils largely polluted by coal tars are being excavated and removed, although deeper soils will be capped by an impermeable membrane.
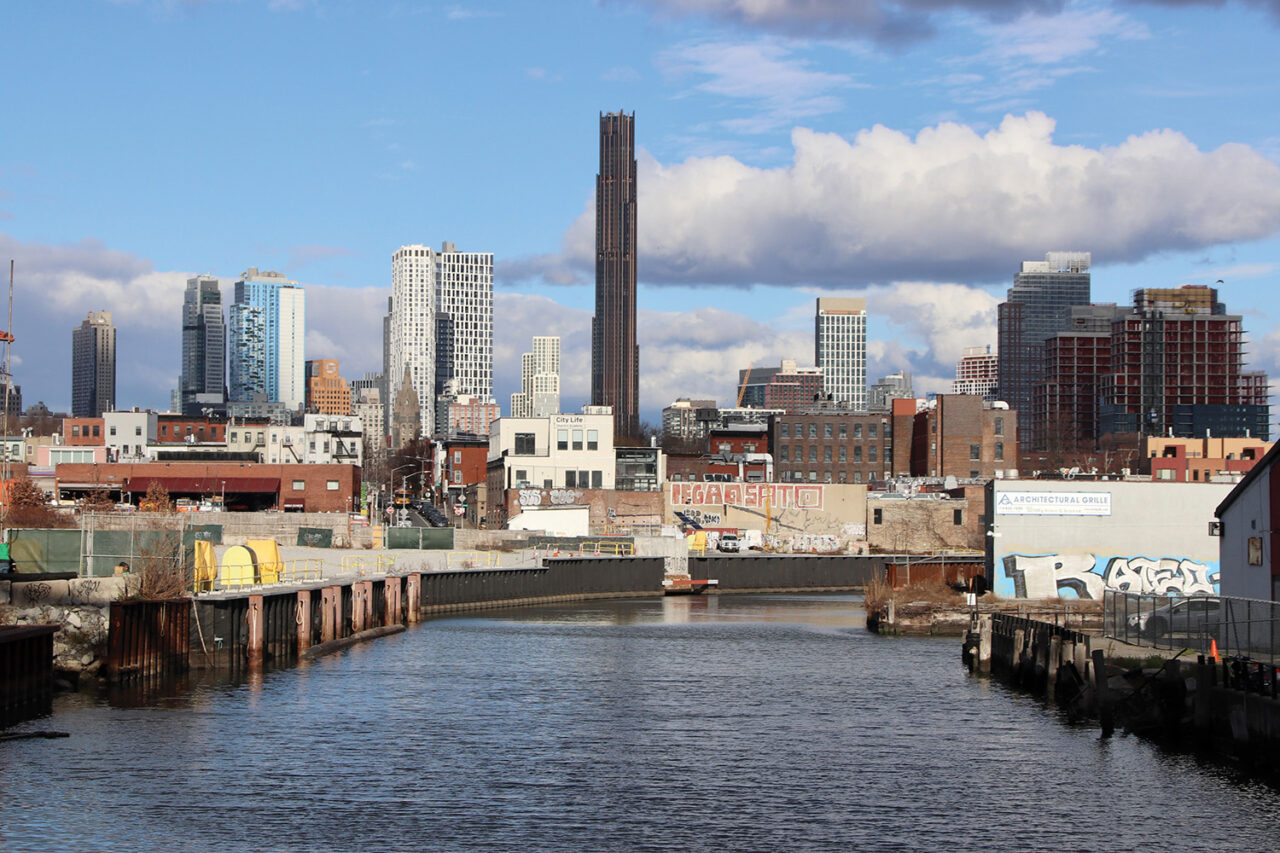
Stormwater volumes that double during storms overwhelm aging sewers that are able to manage combined wastewater and stormwater on dry days. That excess, including bacterial pollution and roadway waste, is routed into the Gowanus by combined-sewer outfalls (CSOs). These are the largest sources of polluted waters around New York, and the EPA has mandated that these be mitigated (as it has in other cities). Sewer hydrology may not make the typical architect’s heart beat faster, but mitigation includes a range of design tactics that operate from the scale of individual sites to entire watersheds. The methods used are evolving as lessons are learned, and design professionals—especially landscape architects—are leading innovation in the field.

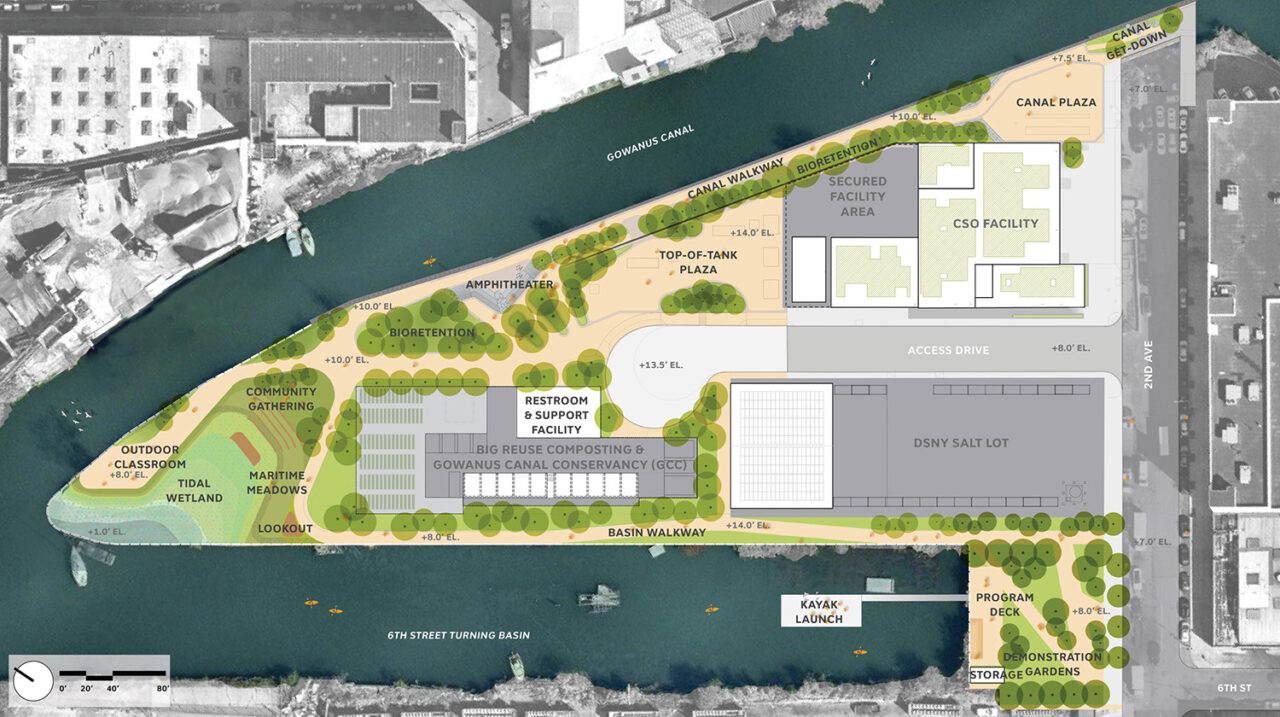
The city’s Department of Environmental Protection is the client for two of the most prominent and expensive projects. At the head of the canal, a phalanx of cranes is excavating what will become an eight-million gallon tank below grade that stretches across a two-block site. The Red Hook CSO facility will detain stormwater during major storm events, diverting it from the sewage-treatment plant it feeds, until capacity returns to normal as runoff flows decline. Selldorf Architects has designed a brick-red terra-cotta enclosure of louvered panels that will wrap a filtering, pretreatment, and odor-control headhouse (engineered by Hazan and Sawyer with Brown and Caldwell) above grade. The louvers aid ventilation and selectively reveal the workings within.
“The idea was to build not a fortress, but a public amenity,” explains Kevin Keating, a partner at Selldorf. The site includes publicly accessible open space, most of it atop the tank. Walkways that accommodate maintenance trucks will curve between oval patches of green roofscape and rain gardens that attractively extend an adjacent park to the canal. The landscape architect is Susannah Drake, a principal at Sasaki.
Several blocks south, a second facility, called Owls Head, comprises a four-million-gallon subterranean tank that will share its site with structures housing a salt shed, a composting center, and a small building to accommodate programming by the Gowanus Canal Conservancy (GCC). Selldorf will clad the structures in convex cast-in-place concrete flutes that recall the rhythms of a nearby derelict grain elevator, “the vernacular of industrial forms along the canal,” explains Keating.

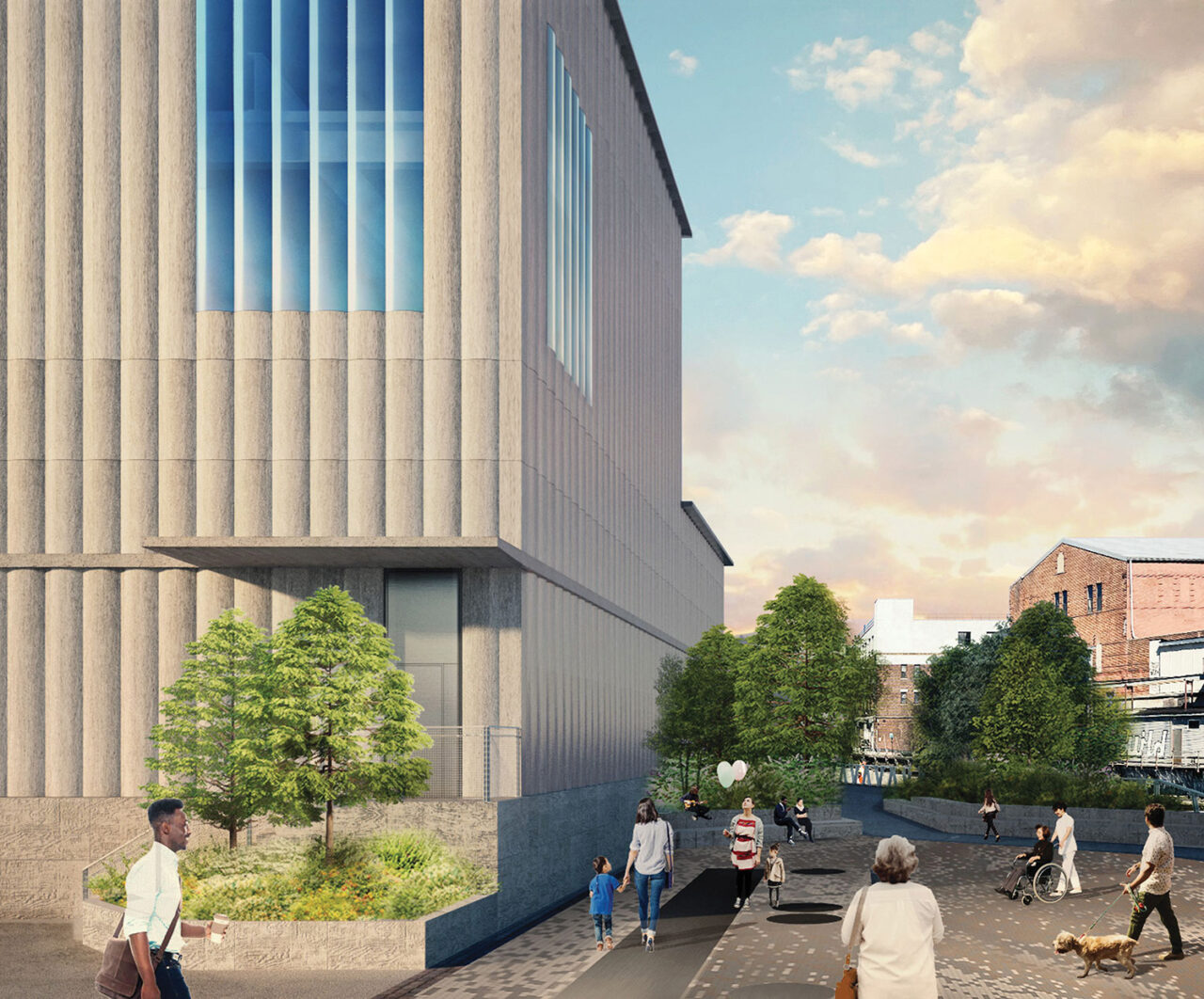
On the five-acre wedge of land that is mostly surrounded by the canal and a boat slip called a turning basin, landscape architecture firm SCAPE Landscape Architecture has designed 1.6 acres of waterside esplanade and landscaped public space. This includes a 3,000-square-foot constructed salt marsh, which recreates native habitat from the water’s edge to the public space atop the tank.
The landscape will join a 20-acre network of café-lined esplanades, pedestrian bridges, and boat launches that are coming together along the canal as sites are redeveloped. “Already 10 properties have applied to create these privately owned public spaces,” says Diana Gruberg, landscape director of the advocacy and stewardship group, the Gowanus Canal Conservancy. For an esplanade that fronts the recent conversion of a 1906 electricity-generating plant into the Powerhouse Arts incubator, landscape architect Ken Smith took cues “from the sheet-pile seawall to speak to the historic vocabulary of the canal and powerhouse.” He extended the metal bulkhead above grade as a railing, since “the corrugations are the perfect size to stand in.” A stone revetment would have been the default solution to manage the transition from walkway to the high ground floor, but Smith called for a steep soil berm planted with a tangle of native species that is retained at its floodable base with massive precast-concrete industrial blocks. (The public can’t reach the esplanade yet. Because the walkway predated current esplanade standards, a dispute about potential alterations has not yet been resolved.)

In the shadow of the elevated subway station at Smith and Ninth Streets, 300 Huntington, a design collaboration between Dattner Architects and Bernheimer Architecture, is a just-completed six-story building of mixed office and light-industrial space including headquarters for the builder and developer Monadnock. The building offers tenants access to the SCAPE-designed 8,700-square-foot esplanade that will become a gateway to the esplanade network. It terraces gently from a porous decomposed-granite surface hosting shade trees and trusswork trellises to the 12-foot esplanade walkway. Intertwined with the diagonally braced railing, a planted edge was installed a couple of feet lower. SCAPE Principal Gena Wirth says the edge “increases planting area, adds stormwater storage and permeability, and also encourages plants that drape and fall over the edge, reminiscent of the wild ecology of the Gowanus in its pre-industrial era.”
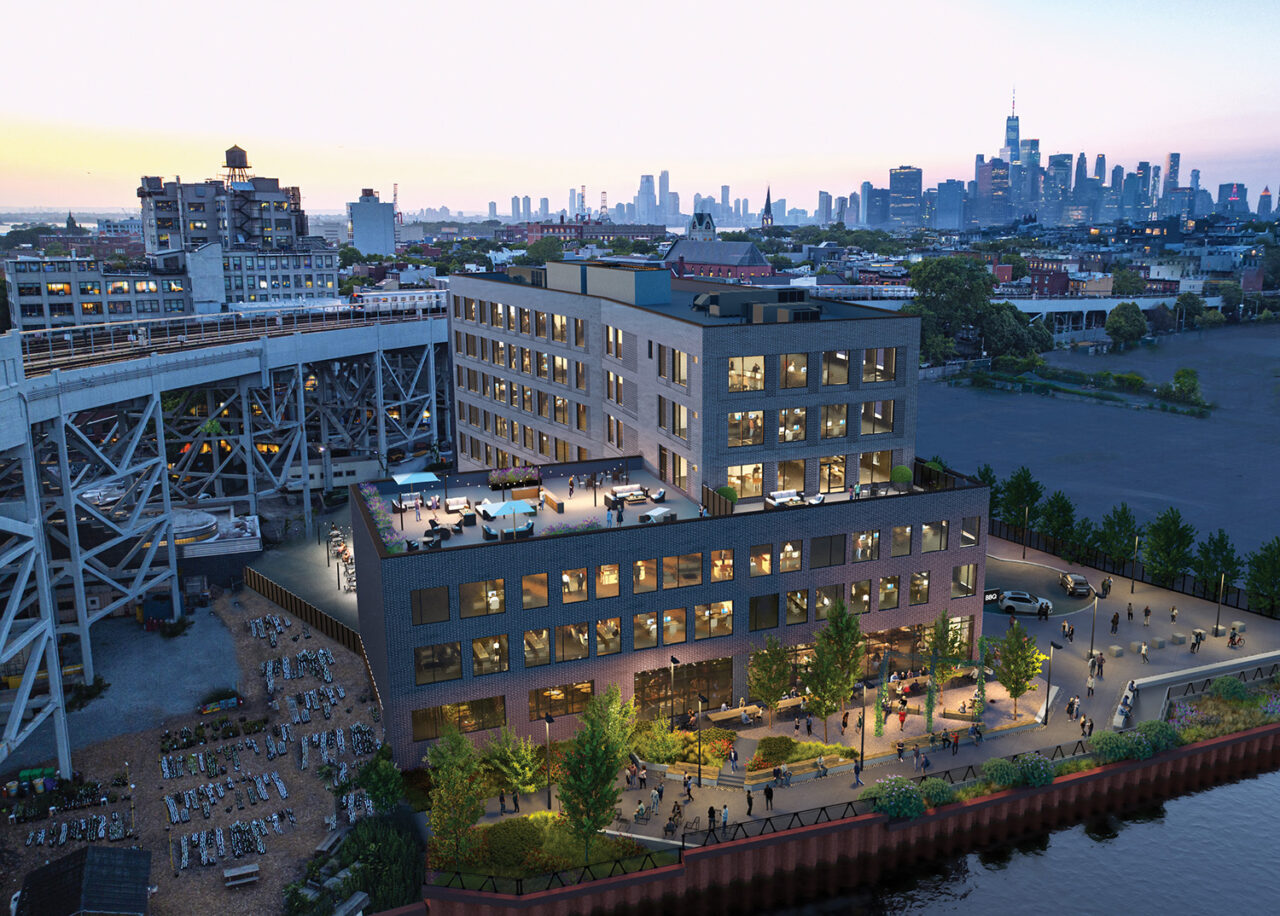
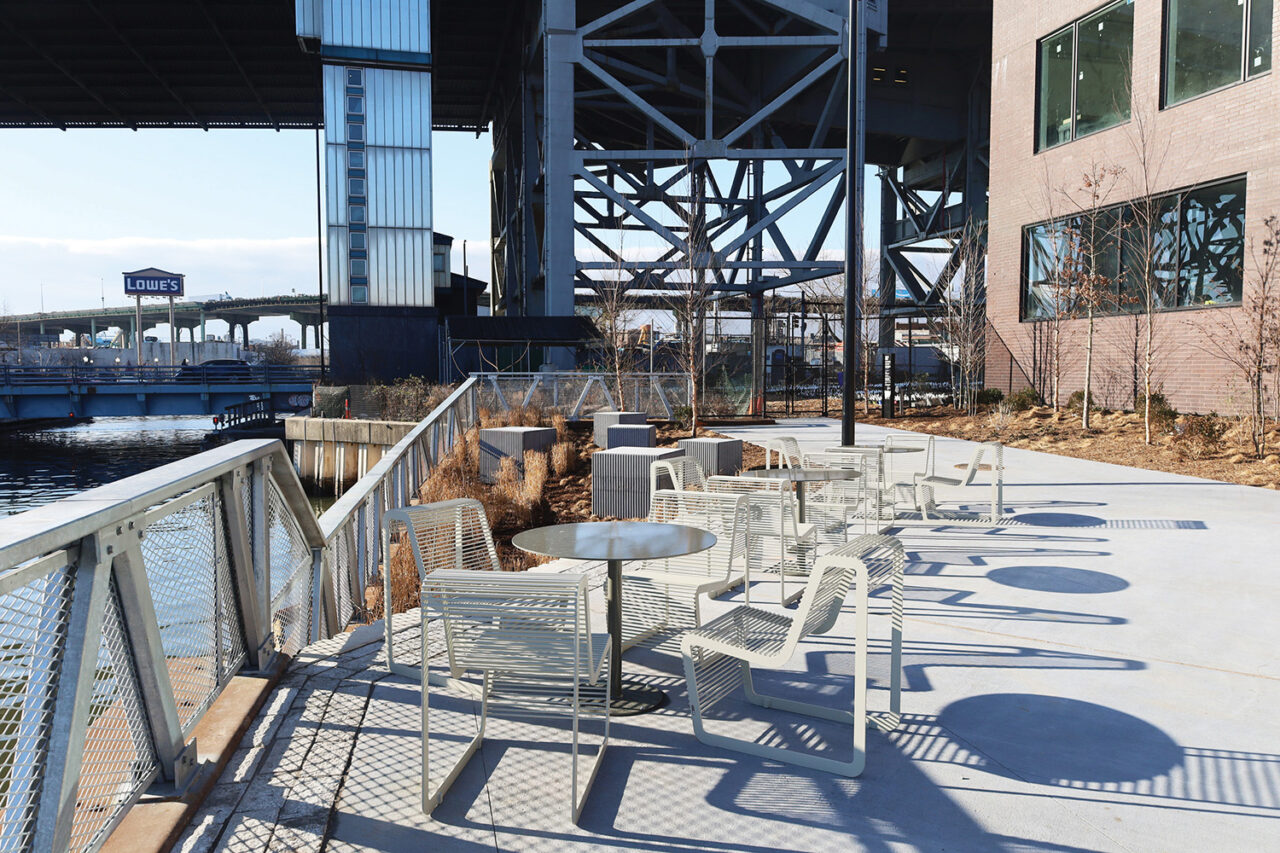
Wirth and others would like to see more native microecologies lining the canal edge that can enhance stormwater and flood management as they add shade to combat the heat-island effect. To confine the canal’s remaining pollutants, the EPA insists on limiting interruptions to the fixed steel bulkhead. “People think urban habitat is icing on the cake,” says Wirth. “It is increasingly important to preserve biodiversity. Native bees, for example, are more attracted to urban areas because there are fewer detrimental chemicals and pesticides than in rural areas.”
Indeed, the 2019 Gowanus Lowlands master plan, drawn up by SCAPE for the GCC, envisions routing stormwater from nearby streets through constructed marshlands that filter out sediments and break down pollutants at the shallow inland end of the canal’s several turning basins. These are partly inspired by a successful street-end bioremediation pilot project called a sponge park, designed by Drake and completed in 2015. Several observers see the parks as a useful way to enhance public access and to manage large volumes of stormwater in the public right-of-way, by using biological means rather than more pipes and tanks. “We need more projects like sponge parks to integrate absorbent landscapes into the city,” Drake says. “Street ends are an ideal place for them.”
A 2021 rezoning set off the current building frenzy along the northern stretches of the canal, with towers exceeding 20 stories. In return, the developers must raise the ground floor of buildings above projected flood levels; remediate soils; and manage (and treat) all the rain that falls on their sites using green (planted) or blue (water-detaining) roofs and rain gardens, porous pavements, and other water-management tactics. The collaboration between architects and landscape architects is most fruitful where buildings hit grade.
With the CSO tank projects coming in at a staggering $1.6 billion, green infrastructure will inevitably play an increasing role in stormwater and flood management, especially since its benefits include enhancing habitat, adding value to the neighborhood, and expanding the green space that communities are demanding.
Landscape architect Walter Meyer says coordination among the many involved agencies is essential because water is more effectively managed near its source and more comprehensively at watershed scale. “You may need big buried pipes for triage,” he says, “but streets need to be made fully porous from sidewalk to roadbed.” This concept is finding increasing acceptance in cities like Copenhagen, but has been only tentatively adopted in New York. Meyer sees the need to bring private property owners and their architects onboard not just to manage runoff on-site, but also to increase recycling of gray water (think sinks) and black water (think toilets), at least in areas most vulnerable to flooding.
The Gowanus canalscape may never be confused with Amsterdam, but with ecologically informed landscape, sensitive architecture, and a peaceful coexistence between residential and industrial streets, it may yet take its place among New York’s extraordinary waterway places.
JAMES S. RUSSELL, FAIA Emeritus, (“The Gowanus Canal: Booming Test Bed for Climate-Change Adaptation”) writes on architecture and cities. He is working on a book about how urban culture undergirds innovative companies in a uniquely challenging time for cities.










