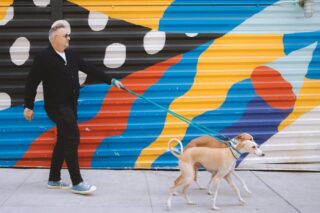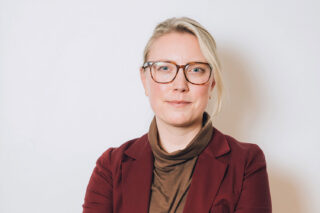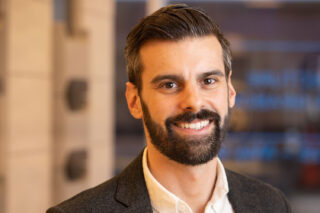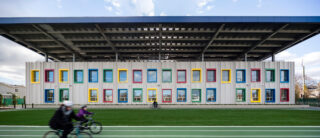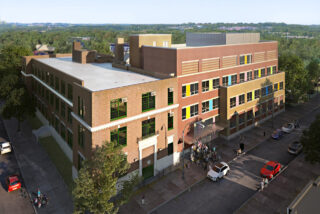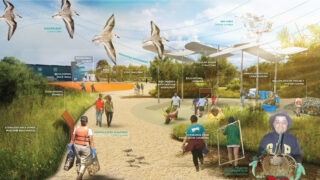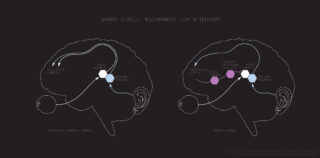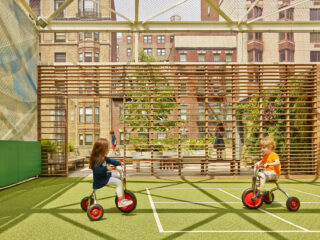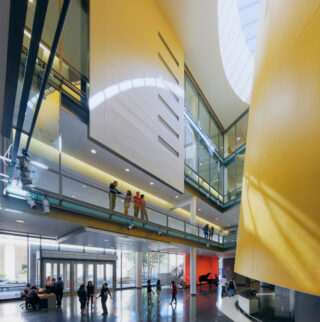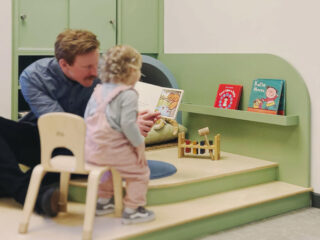In the 2021 Summer issue of Oculus, I wrote about the Gensler Research Institute’s survey on how COVID-19 affected the learning experience for U.S.-based college students. Nearly half of the students felt they were less successful academically in 2020 than they were before the pandemic. More than a third of community college students reported feeling less successful academically, and more than half felt the pandemic negatively impacted their drive to learn. In 2022, we deployed a follow-up survey, and the results were markedly different. The sense of learning effectiveness surpassed pre-COVID levels across six fundamental learning modes: acquire, reflect, collaborate, experience, convey, and socialize.
We attribute this to several factors. First, students reported better relationships, motivation, and wellness in 2022 than in 2021, returning to pre-COVID levels. Second, the student experience improved due to the choice of learning environ-ments brought on by increased in-person, hands-on learning. Yet, we continue to see that many K–12 students are still lagging academically because of the pandemic. As reported in the New York Times earlier this year, school-aged children experienced learning deficits during the pandemic that amounted to about one-third of a school year’s worth of knowledge and skills, according to a new global analysis, and had not recovered from those losses more than two years later. Researchers said learning delays and regressions were most severe in developing countries and among students from low-income backgrounds, worsening existing disparities and threatening to follow children into higher education and the workforce.
How can we in the design community take cues from the improvements happening in higher education and apply them to the design of K–12 learning environments? Here are some ideas:

DESIGN FOR DELIGHT
Colégio Dom Bosco, Sao Luis, Maranhao, Brazil
Colégio Dom Bosco’s mission is to serve as the “school of the new century.” Through an immersive design process and visioning session with the school’s leadership, which includes educational experts spanning three generations of the Rodrigues family, the project aimed to address a wide range of priorities. Among these is providing students the ability to choose their learning environments based on their individual needs, and fostering interdisciplinarity and conviviality among age groups from primary to secondary school. The building is organized as two distinct areas: the formal academic wing and the informal learning environment. Both are hybridized, by a multistory lobby, which is the first area students see as they enter the building. Each floor is connected by a series of ramps, which encourages meaningful student interaction, enhances the journey within the building, and creates a sense of wonder and discovery. In the academic spaces, traditional corridors are replaced by learning galleries, and circulation spaces are lined with “incubators.” These incubators are informal learning areas of varying layouts that give students the choice to collaborate, socialize, focus, or teach each other. The incubators were created with the idea that students thrive when educators help them identify their strengths, allowing them to choose a seat that is best for their learning styles and needs.
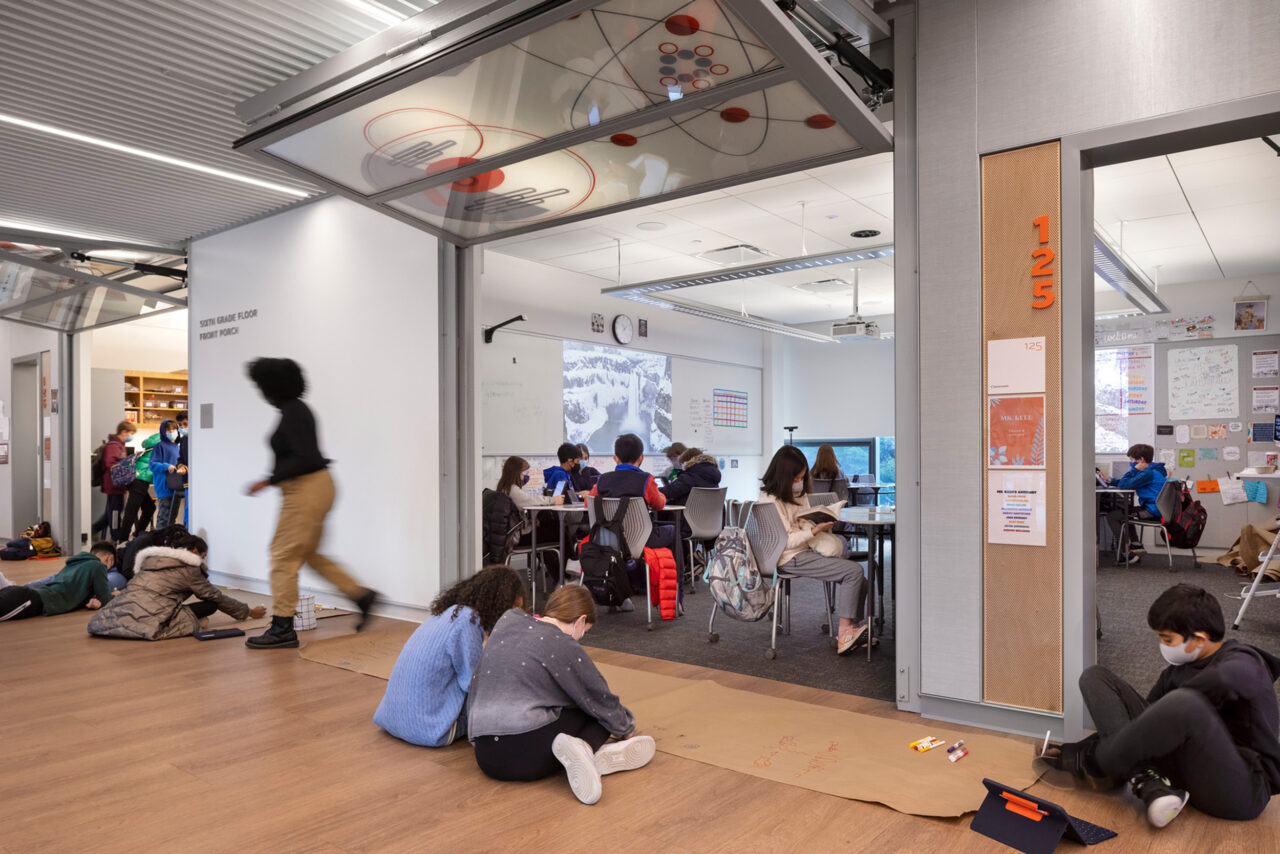
MEET STUDENTS WHERE THEY ARE
Dwight-Englewood Middle School, Englewood, NJ
A workshop with Dwight-Englewood’s middle-school educators uncovered the educational, emotional, and social needs of the sixth through eighth graders who would occupy the new building, and helped establish design strategies to respond to those needs. The underlying premise of the building, which opened in September 2020, is to establish a distinct identity for each grade level, from the bottom to the top of the building, connected by an open stair. Each level is organized around a front “porch” surrounded by classrooms that can open or close, enabling each floor to be reconfigured for project-based learning to create a unique dynamic and allow for a variety of learning styles to take place. The classrooms themselves are designed to be completely reconfigurable—instead of a teacher desk, there is a mobile podium that lets the educator take any position in the room, as students become used to driving their own independent learning experience. This adaptable environment ensures that students at all levels can learn effectively and create a safe space to voice their opinions, tap into their creativity, and connect school learning to their community and world at large.
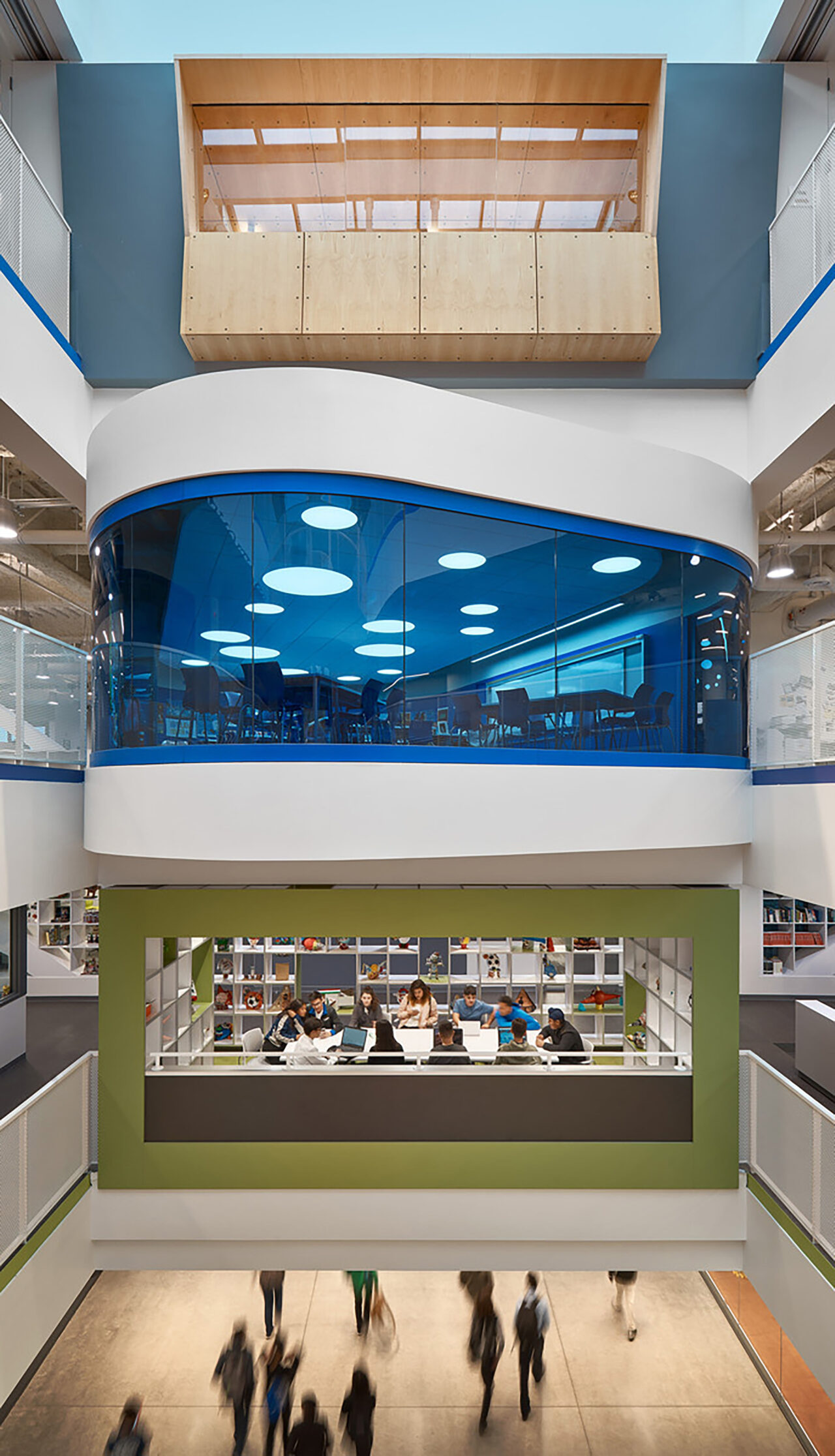
CREATE COMMUNITY
Wiseburn/Da Vinci High School, El Segundo, CA
Wiseburn High School transforms a multistory defunct office building into an adaptable educational facility and a community landmark for the innovative Da Vinci charter schools (Da Vinci Design, Da Vinci Communication, and Da Vinci Science). Three independently functioning learning communities of 450 students each occupy a full floor of the building. An atrium brings daylight into the center of the building and interconnects all floors with a grand stair. Each school is addressed from the stair, and has its own visual identity from the atrium. Open areas and seminar rooms of project-based learning activity frame the perimeter of the atrium. Community use, administrative, corporate partnership, and program incubator spaces are located on the ground floor. Each school floor is designed to be ultra-flexible, moving away from traditional corridors and fixed classrooms, opting for neighborhoods of teaching spaces organized around hubs of open, collaborative areas that support a flexible, project-based curriculum. Each hub is a culturally sustaining school community that allows all students
to feel included and represented. As a result, they’re better able to relate to their coursework and build meaningful relationships with peers and educators.
Significant factors beyond our control contribute to the continued student achievement gap in many communities. However, if we actively seek out the student’s voice and are intentional in our design process, we can create learning environments that potentially become vessels that promote positive change.

Mark Thaler, AIA, Global Education Co-Leader & Principal is the global co-leader of Gensler’s education practice and one of the firm’s experts in the design of learning environments and student spaces. His projects span the academic spectrum, from K–12 through higher education, and have earned numerous accolades, including an Award of Merit from the AIA Committee on Architecture for Education, and a Citation from AIA New York State for the Hajjar STEM Center.








