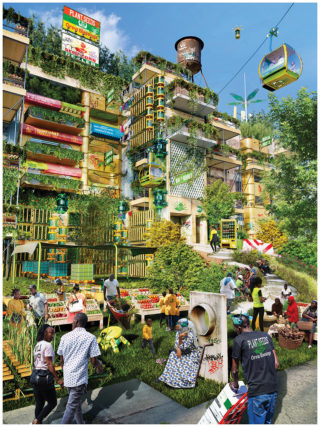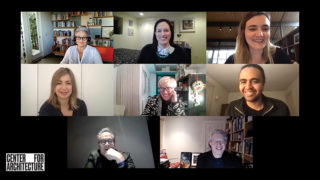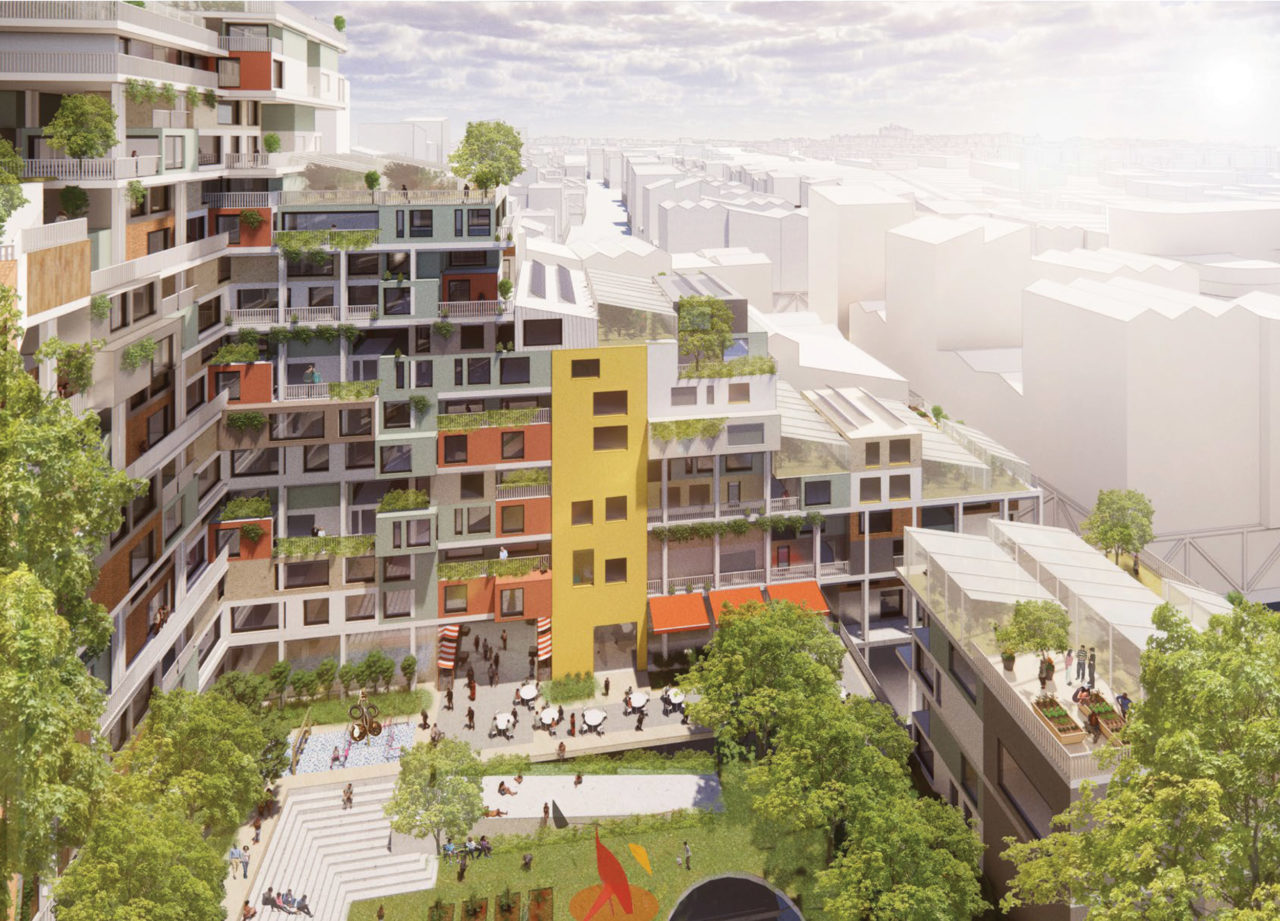
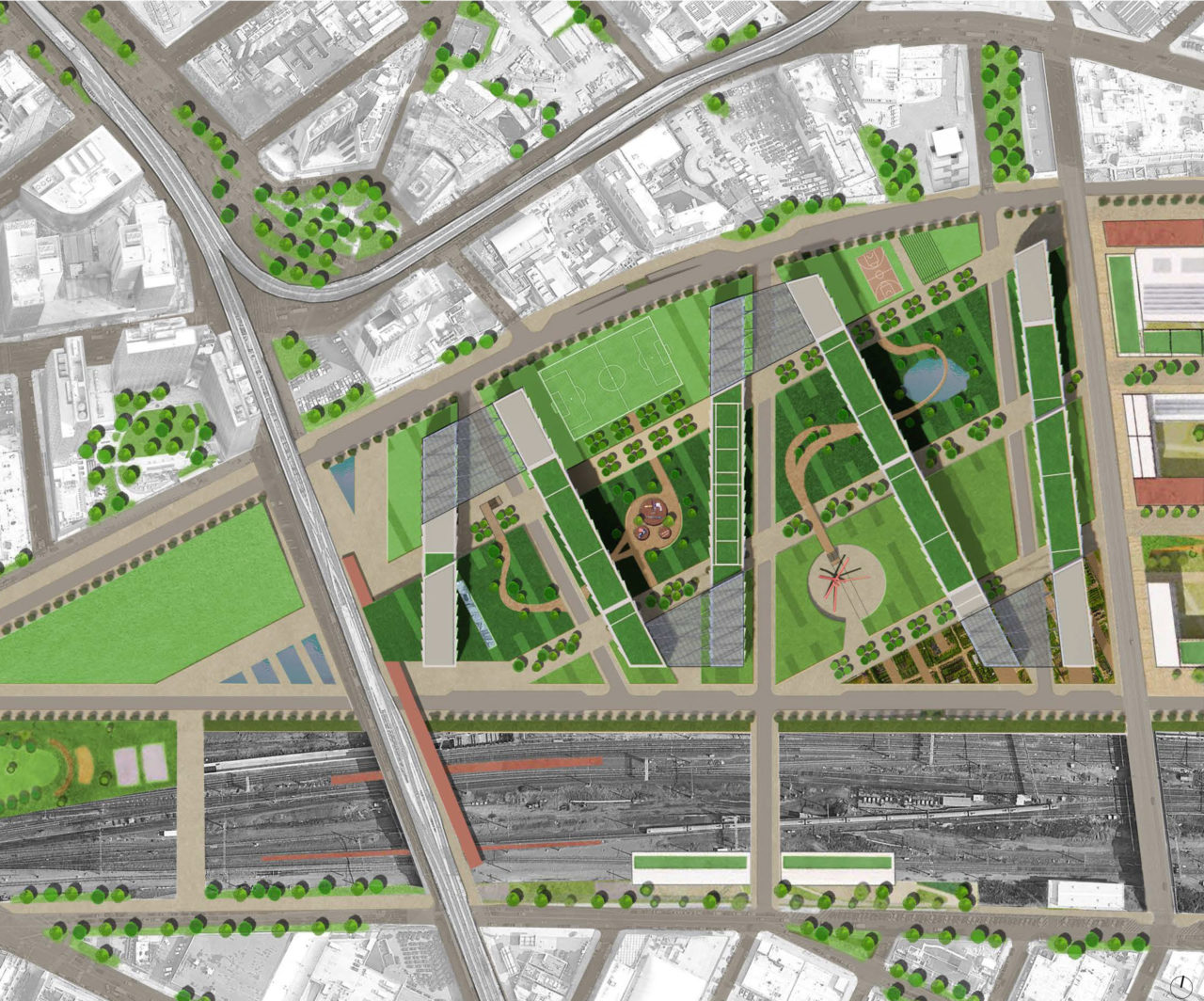
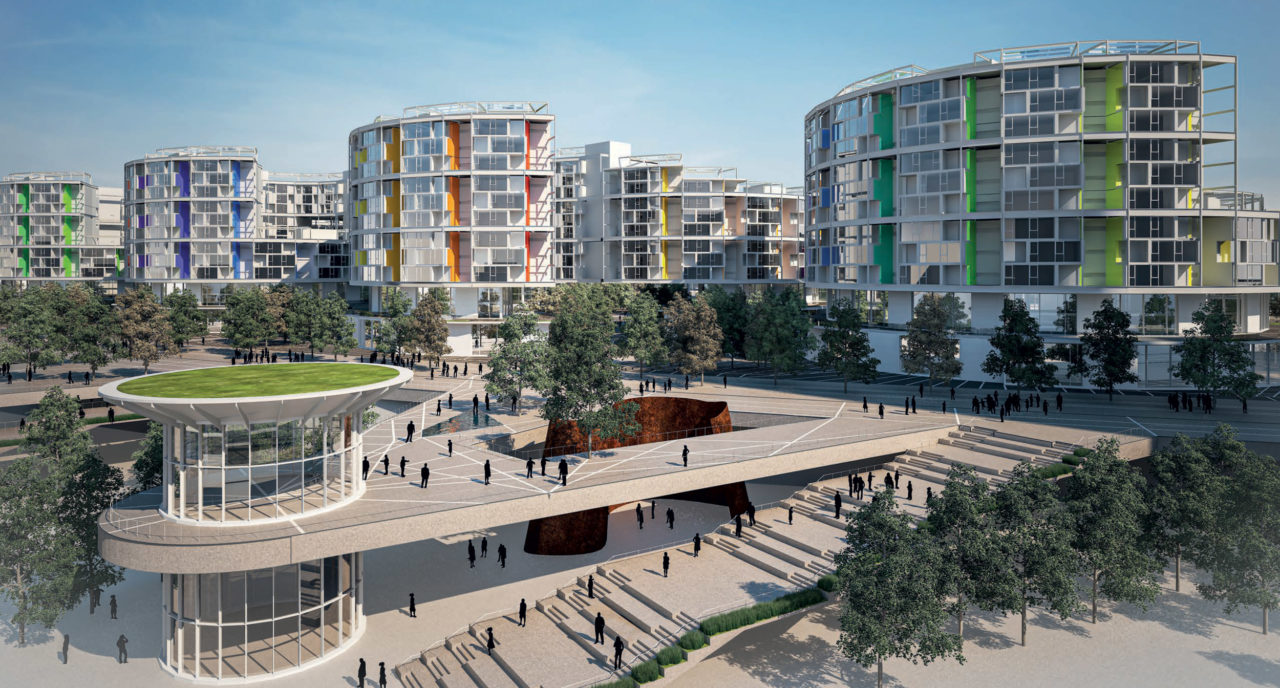
Metals in Construction magazine has announced the winners of its 2021 Design Challenge competition, which asked architects how they would create a new affordable-housing development at Sunnyside Yard in Queens. The competition was speculative, but its design brief was based on proposals set forth in the Sunnyside Yard Master Plan Handbook, a detailed technical guide for exploring the rail yard’s development opportunities, published in March 2020.
The site selected for the competition, which contemplates Phase 1 of a development plan, is located on a portion of the active rail yard between Queens Boulevard and Honeywell Street. Entrants to the competition, sponsored by the Steel Institute of New York, were asked to envision a structural steel deck that would create a platform for development over the yard, adding valuable urban space to the area. Overbuilding the network of tracks has long been considered a viable way to create more public land and meet the needs of the area’s growing population.
RKD Architects, the winning team, presented a plan for a platform composed of a 60- by 60-foot structural steel grid aligned to streets on the north and west edges of the yard. The platform’s underlying framework considers different sizes and typologies of housing units, allowing them to be adapted to residents’ changing needs over time. Units can be combined, extended, or renovated within the primary build-ing structure. The first three floors of each building block feature a mixed-use program. A central greenway spine and public square add green space to the plan.
“The competition posed many challenges, including structural, urban design, environmental, and social,” said juror Jack Robbins, partner and director of Urban Design at FXCollaborative Architects. “The most successful entries responded on all these fronts, and the winning proposal did so in a way that was innovative, reflected the amazing diversity of Queens, and felt like a part of the city.”
The competition’s two finalists were London-based DAAB Design Architects and a team from New York-based Pei Cobb Freed & Partners Architects.
“The entries have shown a wide variety of approaches: it was a true reflection, in my opinion, of how architects and urban planners, along with their allies—the structural engineers and facade consultants—are looking at the challenge and seeking an opportunity to make a difference,” said competition juror Enrica Oliva, partner and COO of Werner Sobek New York. “It’s encouraging to see that the design teams are coming up with exciting solutions, and that sustainability, renewable energy, and innovative technologies are put at the forefront of the designs.”
Additional competition jurors included Eli Gottlieb, managing principal of Thornton Tomasetti, and Shefali H. Sanghvi, AIA, LEED AP BD+C, associate at Dattner Architects. For more information about the winning and finalist entries and the annual competition, please visit metalsinconstruction.org.









