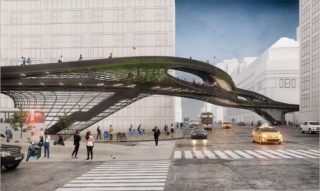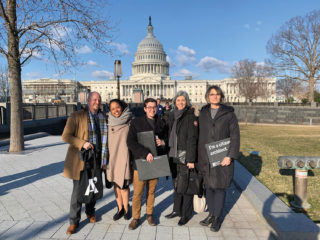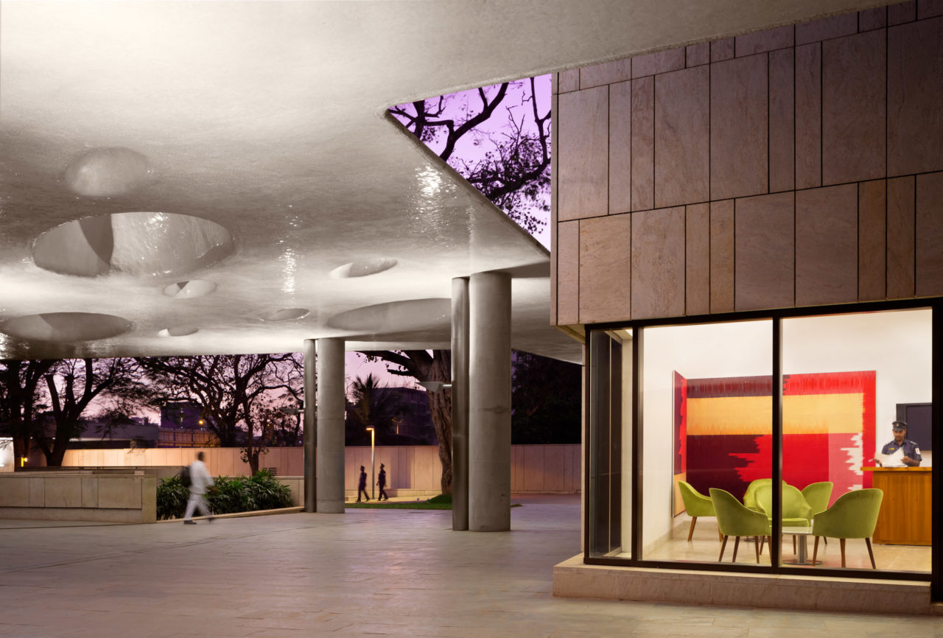
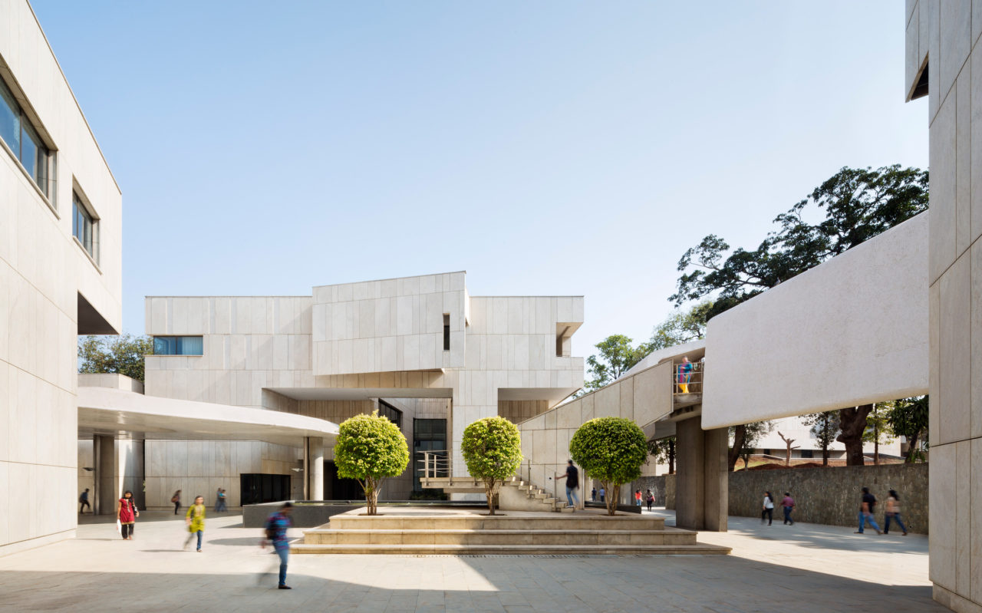
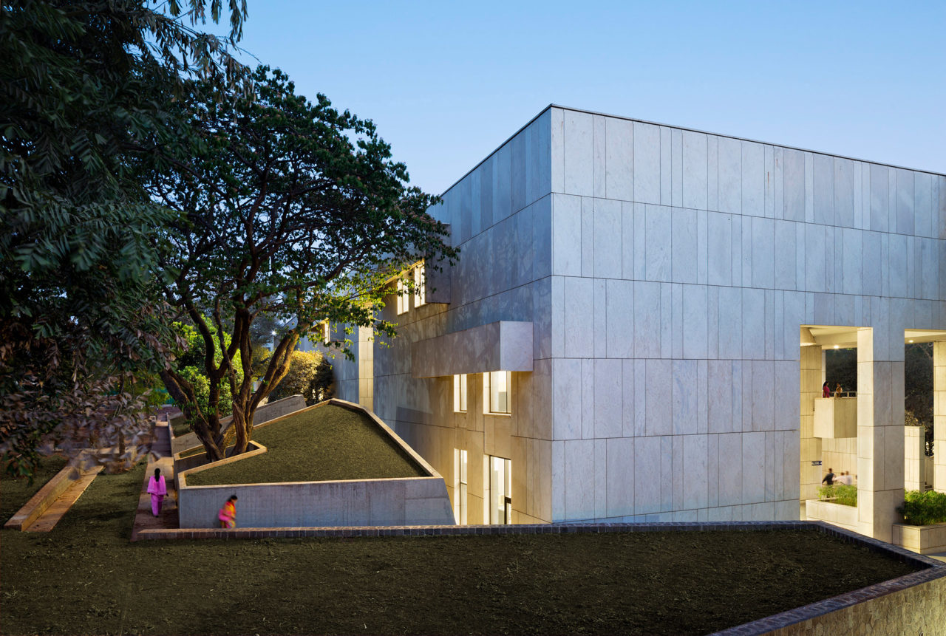
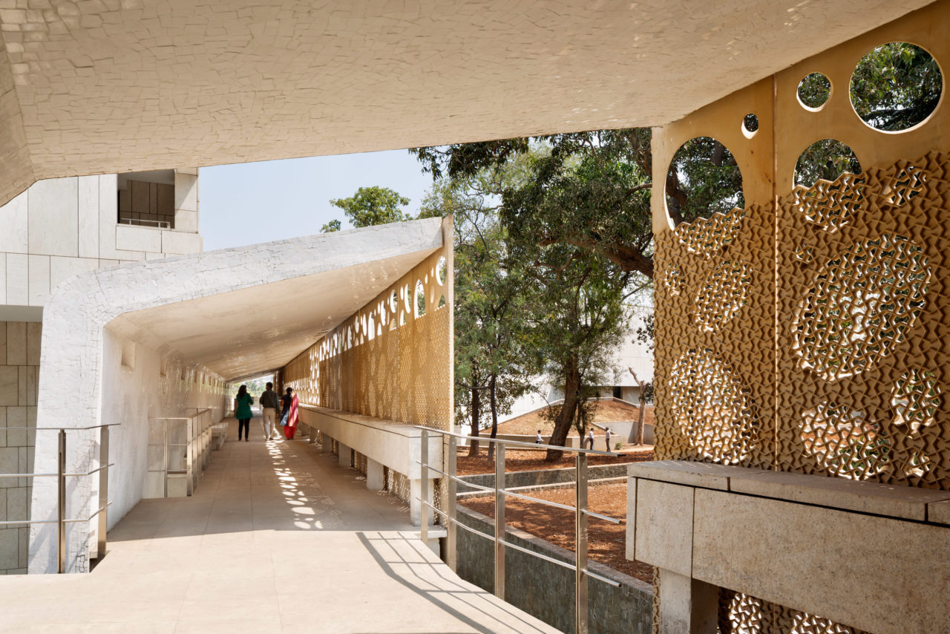
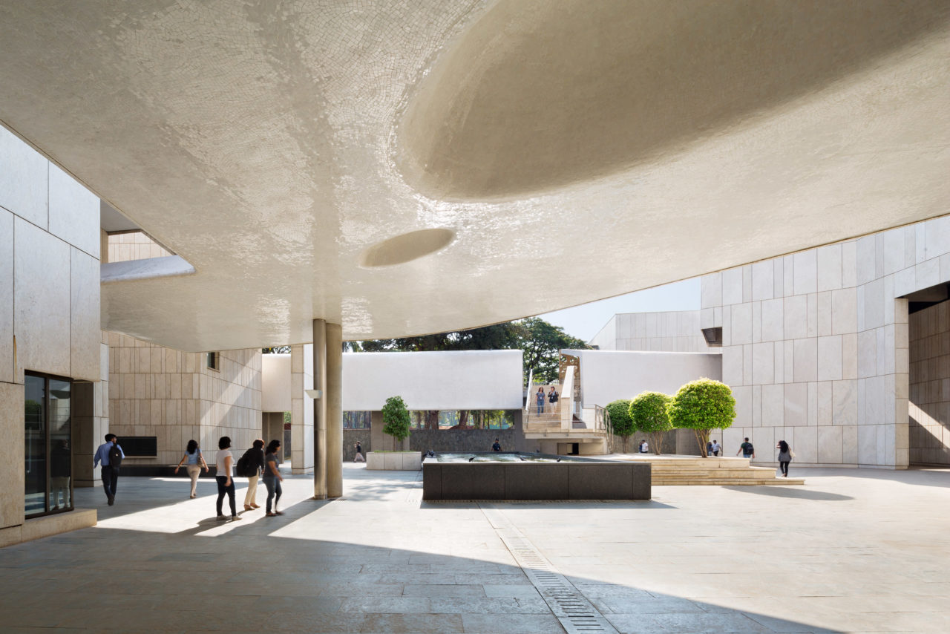
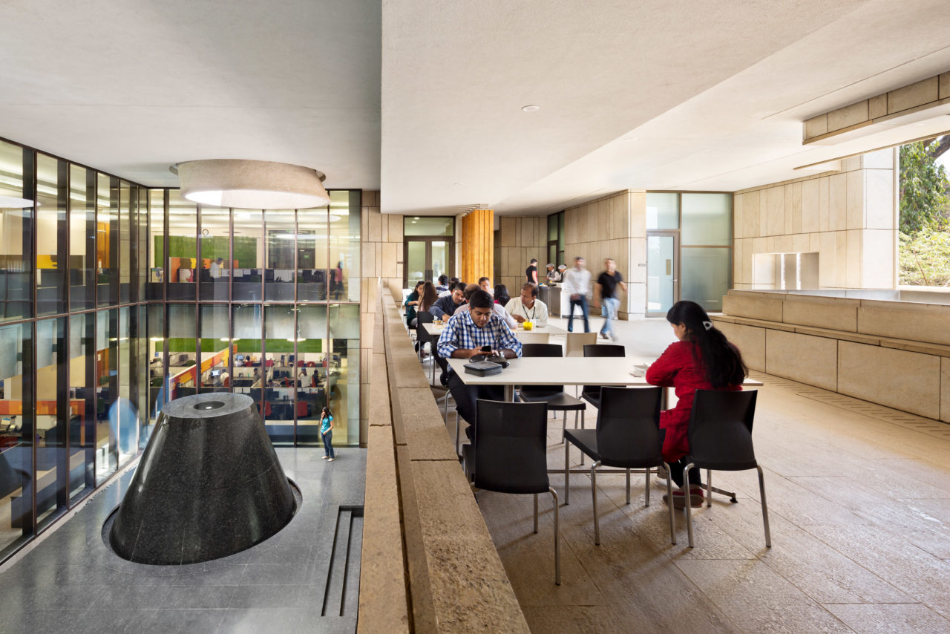
Just off the Western Express Highway in Mumbai, a busy artery that connects the south of the city to its developing north, sits Banyan Park, the offices of Tata Consultancy Services. Twenty-three acres of lush green landscape, this surprisingly serene haven houses the brains of the leading information technology company of India.
Tata Sons Limited is a legacy company that offers a range of products of services, including steel, automobiles, hotels, phone services, chemicals, watches, and more. Its chairman emeritus, Ratan Tata, is an enigmatic leader, trained in architecture, who has built an empire distinct in its values. When New York-based architects Tod Williams and Billie Tsien were approached by Tata’s team, they were amused and unbelieving, never having worked in India before. But Tata knew their work and sought them out, according to Williams, “because, he said, ‘You have respect for the land. You respect craft. And I would like you to build something that is not too hard on the land.’”
For the architects, the next 10 to 12 years were a deep dive into the creative whirlpool that is India, as they experienced its material culture and learned what it means to build there. Williams, Tsien, and their partner, Paul Schulhof, were introduced to Mumbai-based architects Somaya & Kalappa, and from there began a meeting of minds and sensibilities.
The campus opens with a central atrium, which is covered in a canopy of ceramic mosaic tile. It softens the great horizontality of the eight buildings or blocks that branch out from here, encompassing 450,000 square feet. Clad in an ash-colored Kashmir white stone, each block is a low-set, three-story structure. The buildings include the company’s headquarters, an experience center, conference rooms, a briefing center, cafeterias, a library, an auditorium, and workspaces for the firm’s 2,000-plus employees. Though expansive and volumetric, the Banyan Park complex is notably human scale.
The architecture is configured around the landscape. The site has more than 54 species of trees—and 44 species of animals, including a variety of birds and friendly fruit bats—and every existing tree on the site has been saved. The campus slopes from east to west towards the Arabian Sea, resulting in a beautiful play between elevation and sunken space. The gardens seep into the offices: Grass stairs lead out into pockets of greenery, oculi-shaped skylights flood the interior with natural light, and the eye travels from inside to out. The architecture and landscape are stitched together poetically, as if one stanza simply flows into another. The design team cleverly tapped into natural air currents, minimizing the need for air-conditioning. Banyan Park is a beautiful exception to the reckless glass towers that mark real estate development in Mumbai.
And then there is the craft work. The architects traveled extensively through India—to Rajasthan, Pondicherry, Varanasi—discovering skills that could be adapted to Banyan Park. “Brinda [Somaya] introduced us to silversmiths, weavers—crafts you might not relate with architecture. But it made us think about a building that was connected to the land and the people,” remembers Tsien. “We traveled like locals, huddled into auto-rickshaws going through narrow by-lanes of small ancient towns,” recalls Somaya fondly. “The ideas came right from the place, the people, the travels. We went to Jaisalmer and were astonished by the stone-carved jaalis [filigree work of ancient Persian origin],” says Williams. That led to one of the most beautiful features of Banyan Park: an elevated verandah-cum-walkway clad on one side in a stone jaali. It connects the different blocks and has benches for employees to sit, walk by, and look at the woods outside. It would make an ideal spot to be when the great Indian monsoon comes pouring down. It’s nice when architecture doesn’t lock you in, but instead nudges you to leave your desk and linger just a bit in nature.
Komal Sharma is a Delhi-based design writer. An alumna of Parsons The New School for Design, she contributes to Architectural Digest, Harper’s Bazaar India, Metropolis and Apartmento.
Tod Williams Billie Tsien Architects | Partners Design Team
Tod Williams, FAIA, Billie Tsien, AIA, Paul Schulhof, AIA, Shuchi Chauhan, Brian Abell, Anna Andersen, Jenee Anzelone, Martina Bendel, Brent Buck, Kyu Young Huh, Andy Kim, Bryan Kim, David Later, Denise Lee, Ami Mehta, Aurelie Paradiso, Jean Pelle, Jonathan Reo, LEED AP, Elisa Testa, Peter Warren, AIA, Shengning Zhang
Collaborators
Somaya & Kalappa Consultants, Sterling Engineering Consultancy Services Pvt. Ltd., Severud Associates, Spectral Services Consultants, Altieri Sebor Wieber LLC, Ravi & Varsha Gavandi, Acoustic Dimensions, Fisher Marantz Stone










