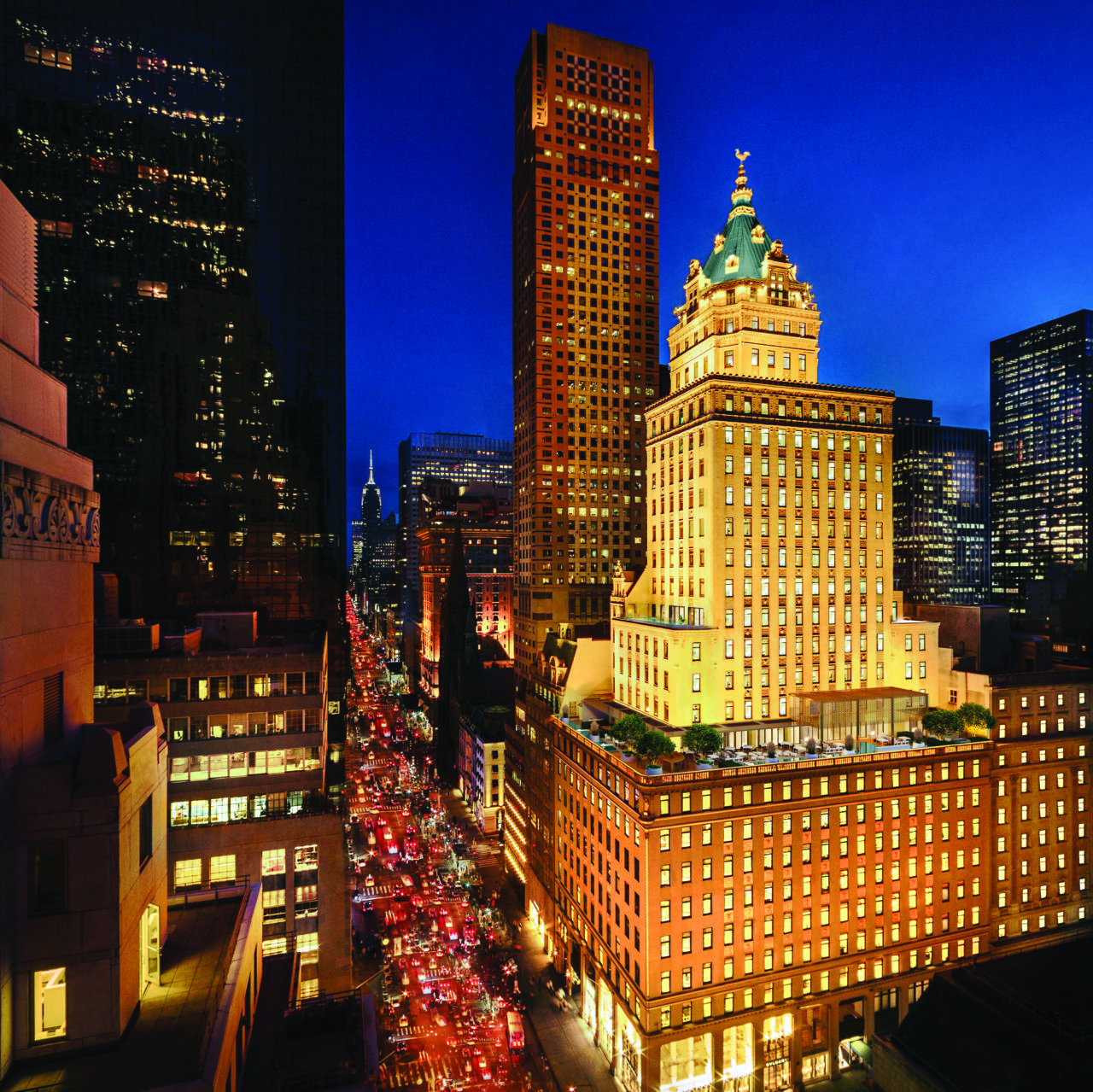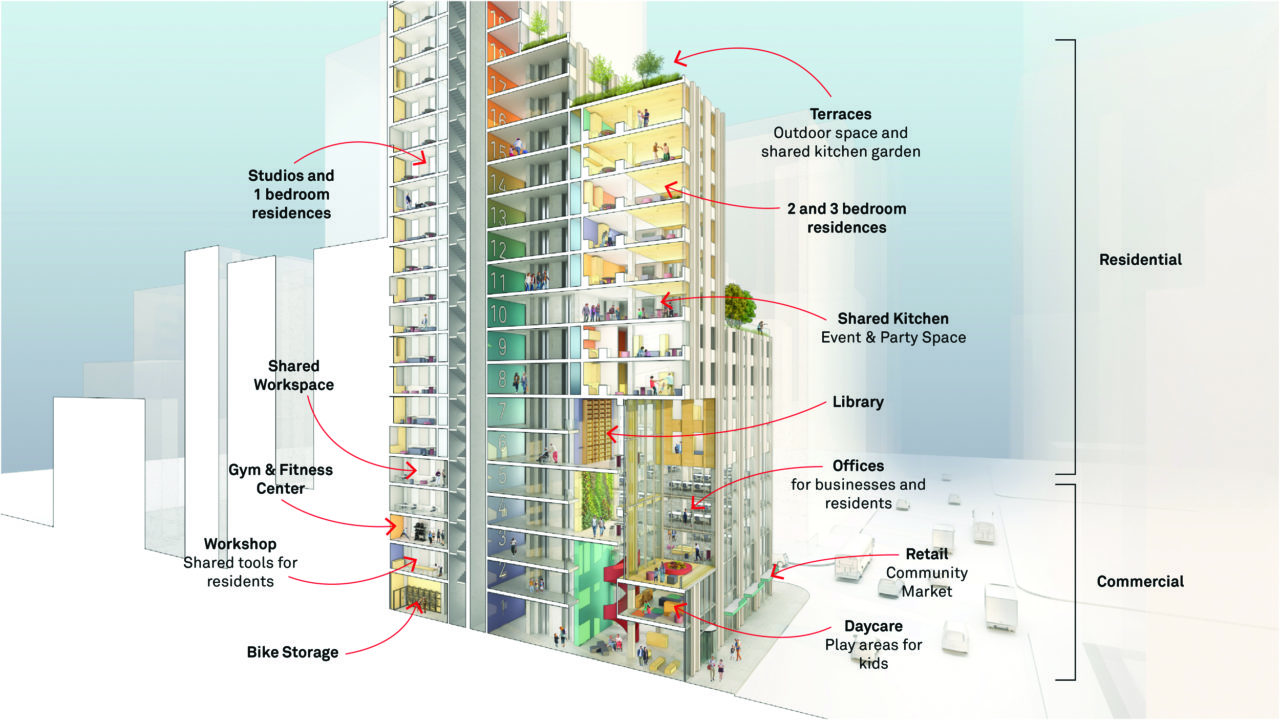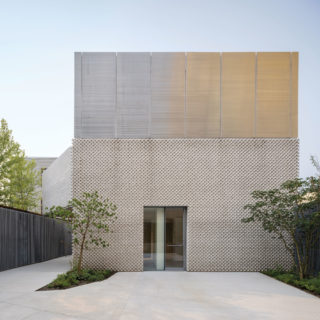
Although New York has not fully emerged from COVID-19 pandemic conditions as this article appears, the worldwide experiment in remote work has made it unlikely that every sector of the economy will return to business as usual. Some forms of work have always required physical presence, some don’t require it at all, and some require it less rigorously than management may have previously assumed.
The vacancy rate for Manhattan office space peaked at 18.7% in July and remains at 18.6% as of August, according to two Newmark market reports, an all-time high since tracking began in the mid-1970s. Some areas like Lower Manhattan had vacancies as high as 21%. Meanwhile, the city’s need for affordable housing remains acute. Observers can put two and two together: if underperforming commercial space, particularly in Class B and C buildings, became residential, would it make a dent in the housing shortage? And can public-sector decisions that structure market behavior be adjusted to expand incentives for such conversions?
Precedents for such transformations exist, both architecturally and in policy history. SoHo’s evolution into a mixed-use neighborhood depended on the activism of the early-1960s Artists Tenants Association, two amendments of the state’s Multiple Dwelling Law allowing artists to live in converted manufacturing spaces, and the passing of the 1982 Loft Law opening that model to broader populations. The Lower Manhattan Conversion Program (1995–2006), a.k.a. the 421-g Tax Incentive, offered real estate tax abatements and other motivators for commercial-to-residential conversions south of Murray Street, City Hall, and the Brooklyn Bridge, turning an after-hours ghost town to an upscale, 24-hour multiuse community. In his 2022 budget, former Governor Andrew Cuomo included measures for adaptive reuse of commercial and hotel properties to create permanent affordable housing. Proposed measures would relax light and air requirements for Class B and C commercial spaces in Midtown (defined here as the area between Ninth and Park avenues from 14th to 60th streets), and for hotels through most of the city, for conversion to either supportive housing or at least 20% affordable housing over the coming five years.
Architects with experience in commercial-to-residential adaptive-reuse projects have speculated about how such transformations have worked in the past and might work in the future. The purely architectural variables, these commentators observe, are more manageable than the variables of economics and policy.
FEASIBLE, AT LEAST AT THE HIGH END
James Davidson, AIA, RIBA, partner at SLCE Architects, has worked on some of Downtown’s highest-profile conversion projects. “Our firm has been doing conversions for the last 15 to 20 years,” he says. Buildings dating from the 1880s to the 1930s, he notes, despite their beauty, history, and desirable features like operable sash windows, are suboptimal for today’s office users. “The commercial office stock built in this period was not that successful because the lease spans, or depth from the exterior wall to the core, were shallower due to poor air-conditioning standards in those days.” Starting with the U.S. Steel Building at 71 Broadway in 1998, SLCE began a series of conversions that included the tower of the Woolworth Building, 108 Leonard Street, and the Crown Building at 57th and Fifth, still in progress. Tower segments are often commercially inefficient but well suited to residences, so that certain buildings contain residential units above commercial components. “All these conversions have been market-rate rental or 80/20 rental up to the highest end of the condominium market,” he points out.

“Over time, the stock of readily convertible Class C office buildings to Class A residential has dwindled,” Davidson continues, “so now we’re looking at buildings built in the ’40s, ’50s, and ’60s,” which pose different challenges involving dimensions, mechanical systems, and requirements for light and air. Lease spans tailored to large offices can be up to 45 feet, while typical residential depths would be 30 to 35 feet. “What do you do with the additional 10 feet?” he asks. “We have an answer: a home office or foyer.” Today’s codes require operable windows for residential spaces, he adds, so the fixed windows of the sealed-building era need replacing. Office-building cores for elevators, stairs, and MEP are typically larger than residential cores, and apartments need fewer elevators: roughly half the volume-handling requirements of an office building, which needs one elevator for every 45,000 to 50,000 square feet. Extra depth on the inboard side of a corridor can become storage. New private bathrooms and kitchens require vertical ducting; “you’re going to be adding a lot of little ducts within what had previously been an office space, and you go up through the building or find your way back to a central core,” says Davidson.
The differences in typology are not negligible, but they are soluble. The financial angle is another story. “Usually these leasing deals are predicated on floor area available,“ Davidson notes. “Even from an accounting point of view, when you look at Real Estate Board of New York (REBNY) standards, you take a 20,000-square-foot floorplate, and REBNY considers it 24,000. In the residential world, that 20,000 square feet is maybe something like 17,000, simply as a result of the REBNY methodology versus a standard net-to-gross methodology. A lot of accounting differences, marketing differences, and orientations cause people to have to recalibrate.” Each case calls for detailed individual study. “Every time we’re asked to look at a conversion,” Davidson says, “we analyze the building for its legal light and air, do preliminary layouts to see if they can be useful, do a net-to-gross analysis, and then we’re good to go. So I don’t see any architectural constraints other than what you’d find on an individual basis. I don’t see that the architectural issue is as great as the deal issue.”
To date, however, SLCE’s conversions have been at the opposite end from the affordable sector. “Usually, the vehicles are not necessarily there from the public sector to allow a developer to be interested in a conversion from an unprofitable office building to an affordable building, a residential conversion,” he says. “When we get these calls, it’s usually for market rate, an 80/20 program, a 70/30 program, or a for-sale product. But I don’t think the market is serving the needs yet to convert these office buildings to affordable housing.” Davidson is on the board of Project Renewal, which works on both hotel conversions and ground-up construction of supportive housing for the underprivileged. Hotel-to-shelter conversions are easier, he notes, often involving little more than adding kitchenettes to hotel rooms.
With older buildings, loft-like ceiling heights are rarely affordable in residential contexts, Davidson notes, and sometimes not even in market-rate or condominium settings. Those built before the mid-1930s “create many opportunities architecturally because the superstructure and the floor-to-floor heights are already in place,” he says. “The downside is there are always adventures when you open up existing walls to see what’s behind them.” Nevertheless, older buildings with open floorplates are usually readily convertible without the wrong kinds of surprises. “Every conversion we’ve done has been an architectural success, and often, but not always, a financial success.”
CAN A THOUGHT EXPERIMENT INFORM REAL-WORLD PROJECTS?
Approached last winter by New York magazine’s Justin Davidson (no relation) with a challenging idea, Architecture Research Office (ARO) principals Stephen Cassell, FAIA, Kim Yao, AIA, and Adam Yarinsky, FAIA, LEED AP, devised a plan to convert a 1950s-era office building at 260 Madison—officially Class A, but dated and drab—into a mixed-use building with green terraces and roof, structural mass timber, Passivhaus-style energy-recovery ventilation, and contemporary amenities. The project, written up by Davidson on the website Curbed, is a hypothetical exercise, though the proposal was vetted and found to be financially feasible.


ARO’s experiment would require substantial zoning and code changes, and major reconfigurations of building volumes. Skeptics say the project is unlikely to transcend the theoretical level. “We would be lying,” Cassell comments, to claim “it was a rigorous, deep thing, but transformation often happens through ideas put out to stimulate discussion. Enough forces seem to be aligned to start to take seriously the conversion of some of these Class B and C buildings.” Given the need for affordable housing, a potential synergy between the effort to modify the Multiple Dwelling Laws and foreseeable changes in zoning could transform market conditions. Yarinsky adds, “There are emerging housing typologies that are not prevalent in New York City, such as co-housing, that might change the calculus. These things may seem infeasible based on what we know now, but conditions could change. There’s certainly a heavy demand; it’s just a question of cost.”
COVID has changed the office-space market enough that it’s impossible to make predictions about post-pandemic conditions, the ARO team finds. “If there is a contraction,” Cassell says, “I think there’ll be a lot more appetite for projects like these. If there isn’t, it’ll be business as usual.” Yarinsky points out that high-earning properties are not the candidates for conversion. “It’s not just about taking something that’s completely viable as it stands and saying, ‘Let’s make it something else.’ It’s basically that we can’t do anything with it, so maybe that makes it more attractive to invest the money in changing its use.”
Class B properties have earned that designation, Cassell notes, because of features like low floor-to-floor heights with extensive ceiling ductwork. In residential conversions, “you can run the ducts in the secondary spaces of kitchens and bathrooms, so it allows a higher ceiling height and more light penetration. You’re looking at two different strategies, and probably in combination: either carving away parts of the building in key areas, and finding programs that don’t need that light to take up some of the depth of the floorplate from the inside.” The building on Madison was suitable for a hybrid program, he says, with “one-third offices, two-thirds residential,” allowing “an ecosystem of co-working spaces and live-work, almost traditional buildings. We joked while working on that project that maybe we’d just give New Yorkers the deepest closet in the world. What everyone loves is storage space.”

COVID-related redesigns, the ARO team points out, occur in a complex environmental, financial, and operational context. With Local Law 97 requiring drastic cuts in buildings’ carbon emissions by 2030, Cassell says, older buildings need substantial investment over the coming decade. He cites Terrapin Bright Green’s 2013 report Midcentury (Un)Modern as a guide to potential benefits and costs from maintenance, retrofitting, or replacement of Manhattan’s 1958–1975 office building stock. Deep retrofitting could reduce a building’s energy use by about 44%, but would have a payback period of 44 years, rendering such a project financially improbable. Businesses seeking to downsize have different needs: accounting firms, Cassell observes, can go digital and remote more easily than law firms or law-oriented non-profits because of paper-storage requirements.
Residential conversion is not a one-size-fits-all solution, yet the sheer scale of Manhattan’s commercial space—some 10 million square feet of Class B and C space in the Midtown district—implies that even partial conversions can have dramatic effects. Considering the convergence of workplace realignments, the housing crisis, climate change, and concerns of livability and walkability, “even a certain percentage transformation will transform your idea of what the city is in a pretty radical way,” Cassell says. “Capital markets don’t fund projects like this if there’s risk involved, so I’d say it’s not going to happen through one magic bullet,” but through subtle changes in the Multiple Dwelling Law, zoning, as-of-right use, and the “big stick” of Local Law 97. “When you have enough different interest groups,” he concludes, “and if circumstances allow those interests to align, things change.”
PART OF THE PROBLEM OR PART OF THE SOLUTION
Much of today’s unhoused population once had an alternative to grim shelters and the great outdoors: single-room-occupancy (SRO) units, which city policies for decades tried to phase out as substandard. “Before the 1970s, the word ‘homeless’ had not been invented yet,” notes Ted Houghton, president of Gateway Housing and former executive deputy commissioner of New York State Homes and Community Renewal. Lacking private bathrooms, safe fire exits, and other features, SROs were considered a blight; from the mid-1950s through the 1980s, regulators banned new SRO construction, discouraged them through zoning, and incentivized their conversion to higher-rent apartments. Now, with the loss of over 100,000 SRO rooms correlating with rising homelessness, Houghton and other housing specialists look to better designed, code-compliant, and better maintained options as a potential source of relief.
Hotel conversion, he suggests, offers a logical way to reinvent the SRO model without extensive new construction. Existing rooms with private baths but shared kitchens down the hall would be a viable form of 21st-century SRO. “Anybody would rather have their own hotel room than a shelter bed in a dormitory,” he says. “The perfect is the enemy of the good,” however, when it comes to code details and conversion costs, since hotel and residential codes differ in dimensions, fire safety, and ADA accessibility or adaptability. Hotels in good condition could provide housing, “but the rooms are 10 square feet too small, the doors are two inches too narrow, and the elevator is not quite big enough. So instead of doing a quick conversion, turning all those hotel rooms into micro-units, you’re doing a gut rehab, and it becomes a much more expensive and lengthy process.”
With COVID curtailing business travel and tourism, the hospitality sector is currently distressed, riddled with foreclosures and planned demolitions. Policy measures such as State Senator Brian Kavanagh’s S. 4937, Houghton says, could provide an economical shortcut to residential use by allowing hotels to provide permanent affordable housing while retaining their hotel zoning status, code compliance, and certificates of occupancy. Kavanagh’s bill did not pass the last state legislative session but is likely to be reintroduced in the next. Much depends on whether the tourism industry rebounds, Houghton notes, and on the priorities of the next governor and mayor. If hotels currently up for sale return to profitable operation, interest in their conversion will dwindle, and the focus will largely be on office conversions.
The current City Hall, Houghton adds, has resisted “state override of local control of zoning, so there was opposition to it, and I think correctly so.” REBNY’s interests—expanding both market-rate units and 80/20s, which bring over $600,000 in tax benefits per unit—align with Cuomo’s proposal, he observes, while summarizing the de Blasio Administration’s position as “it would be foolish for us to cannibalize our office stock to turn it to housing; as much as we need housing, we also need jobs, and jobs in New York are office jobs.” Another bill, the Housing Our Neighbors with Dignity Act, counters Cuomo’s proposal with funding for the state to purchase distressed hotels and other commercial properties for permanent conversion, to be owned and managed by non-profits, with at least 50% of units reserved for the unhoused. The bill was signed into law by Cuomo shortly before he left office.
If any of the proposed conversion incentives do for Midtown what 421-g did for Downtown, they may have unintended effects, Houghton cautions. Class B or C space is an important part of the city’s professional ecosystem, serving organizations outside the Class A market, particularly non-profits and startups. Part of the rationale for upscaling Downtown was that Midtown still offered those outmoded but important spaces; if they disappear as well, modest organizations might have to flee. A policy aiming to relieve the housing shortage might ironically end up gentrifying the city’s commercial environment as earlier initiatives gentrified its residential.
Mies van der Rohe’s maxim “God is in the details” can apply to public measures and private interests as well as to buildings. Scholars doubt he ever said the Devil resides there as well, but officials struggling to align intentions with consequences are well advised to consider the many places the sulfurous fellow can hide.














