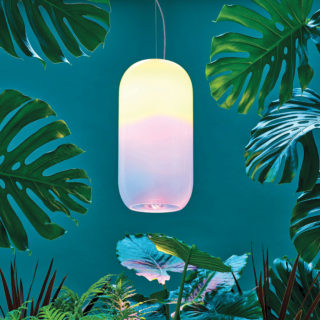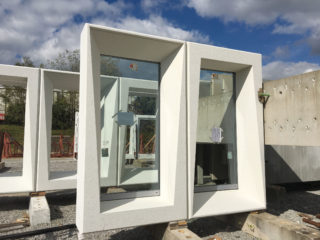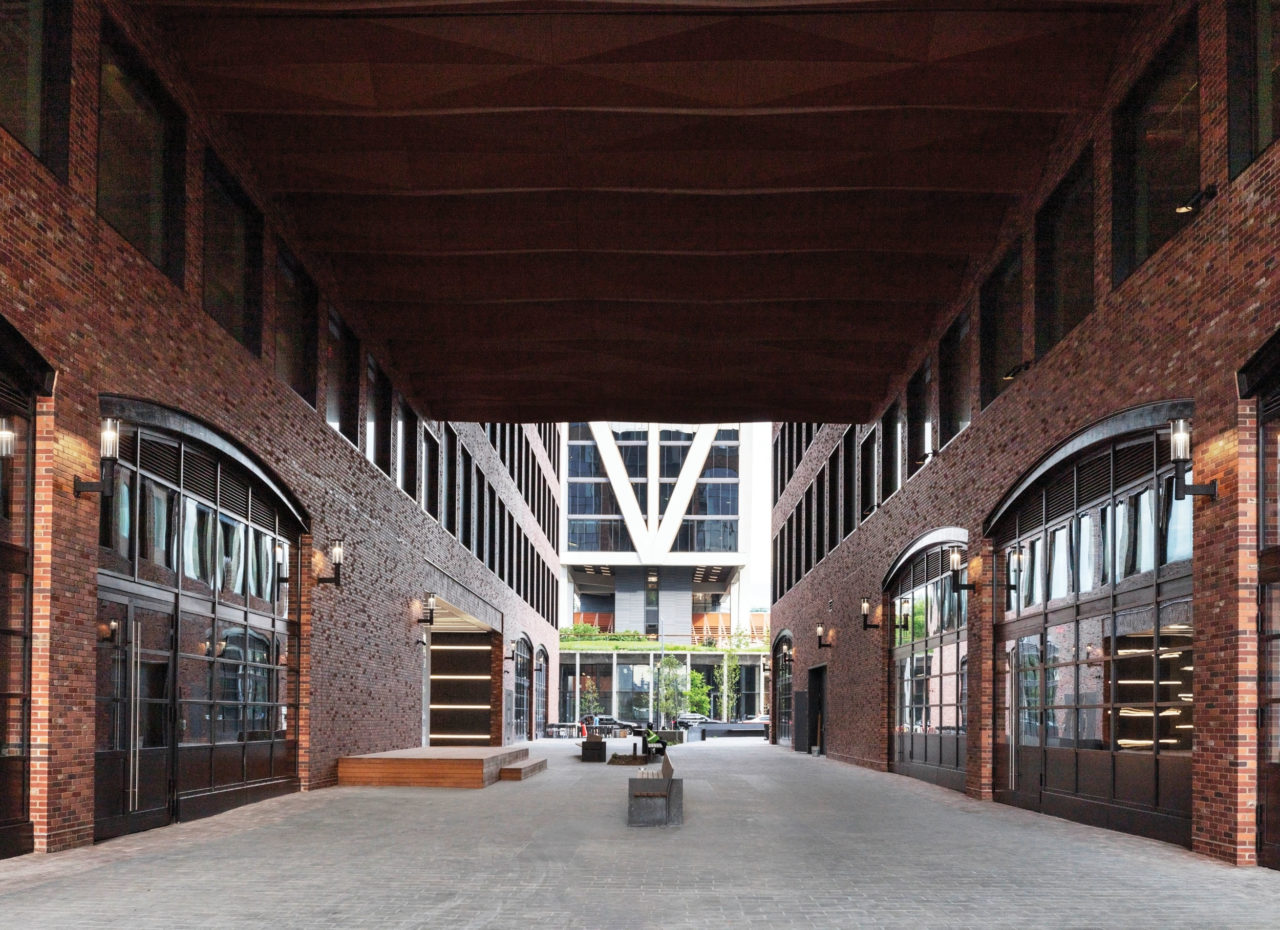
In the earliest days of planning for 25 Kent Avenue—Brooklyn’s first ground-up, speculative commercial building in 40 years—Gensler‘s vice chairman, Joseph Brancato, FAIA, NCARB, could feel the energy of the surrounding Williamsburg neighborhood as he stood at the site, cyclists whizzing past in the avenue’s high-traffic bike lane. In the five years since design and construction began at the mixed-use building began design and construction, Kent Avenue and the site’s eastern border, Wythe Avenue, have surpassed their already-trendy reputations, giving rise to three new hotels. Each has its own nod to the neighborhood—the William Vale with Vale Park, an elevated green space that is open to the public, and The Hoxton and The Williamsburg Hotel, both with sunken courtyards and stepped amphitheaters open to the street.
Perhaps no building will be more inviting to the community, however, than 25 Kent. Gensler as design development architect and HWKN as design architect opted to bisect the site with a public pedestrian avenue flanked by double-height retail space and open-air plazas, with landscape design by MPFP. “That’s what’s so exciting here: building a building that’s going to support the community, but also one that’s going to be great for tenants,” says Brancato. “We didn’t do one at the expense of the other.”
At the heart of the concept was the division of the building’s mass into two “trays,” split by the pedestrian thoroughfare and shifted off-center, to create plazas to the east and west. This shift also had the advantage of placing the north-west corner of the building outside an adjacent floodplain. Above street level, the trays are joined by a center connector, which grows larger as floors ascend. The tapered shape allows more sunlight into the pedestrian avenue and also creates a flexible floorplate for smaller tenants who might share conference rooms or café space located in the connector. As it splays up, the connector gets wider and offers more space for full-floor tenants.
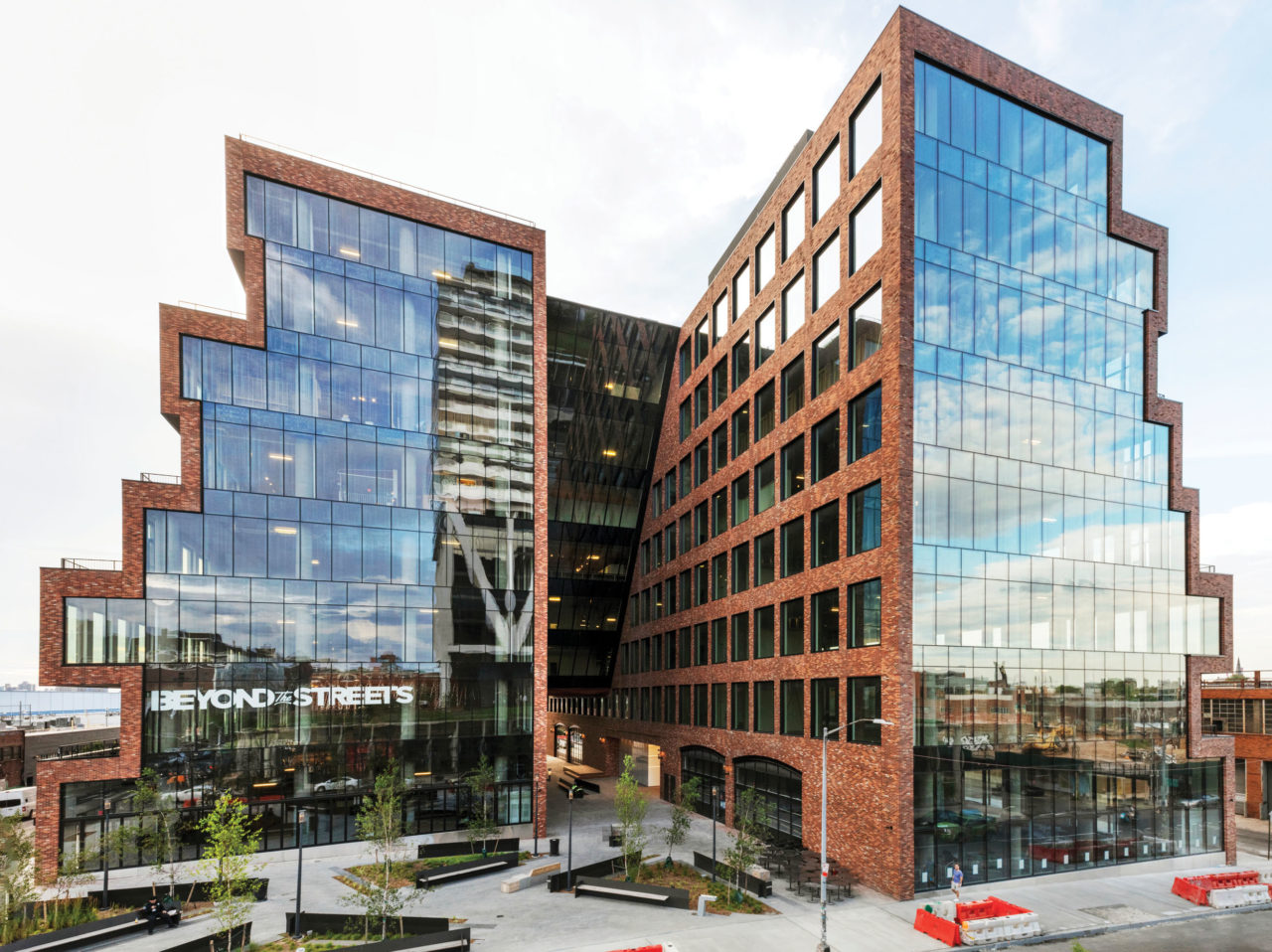
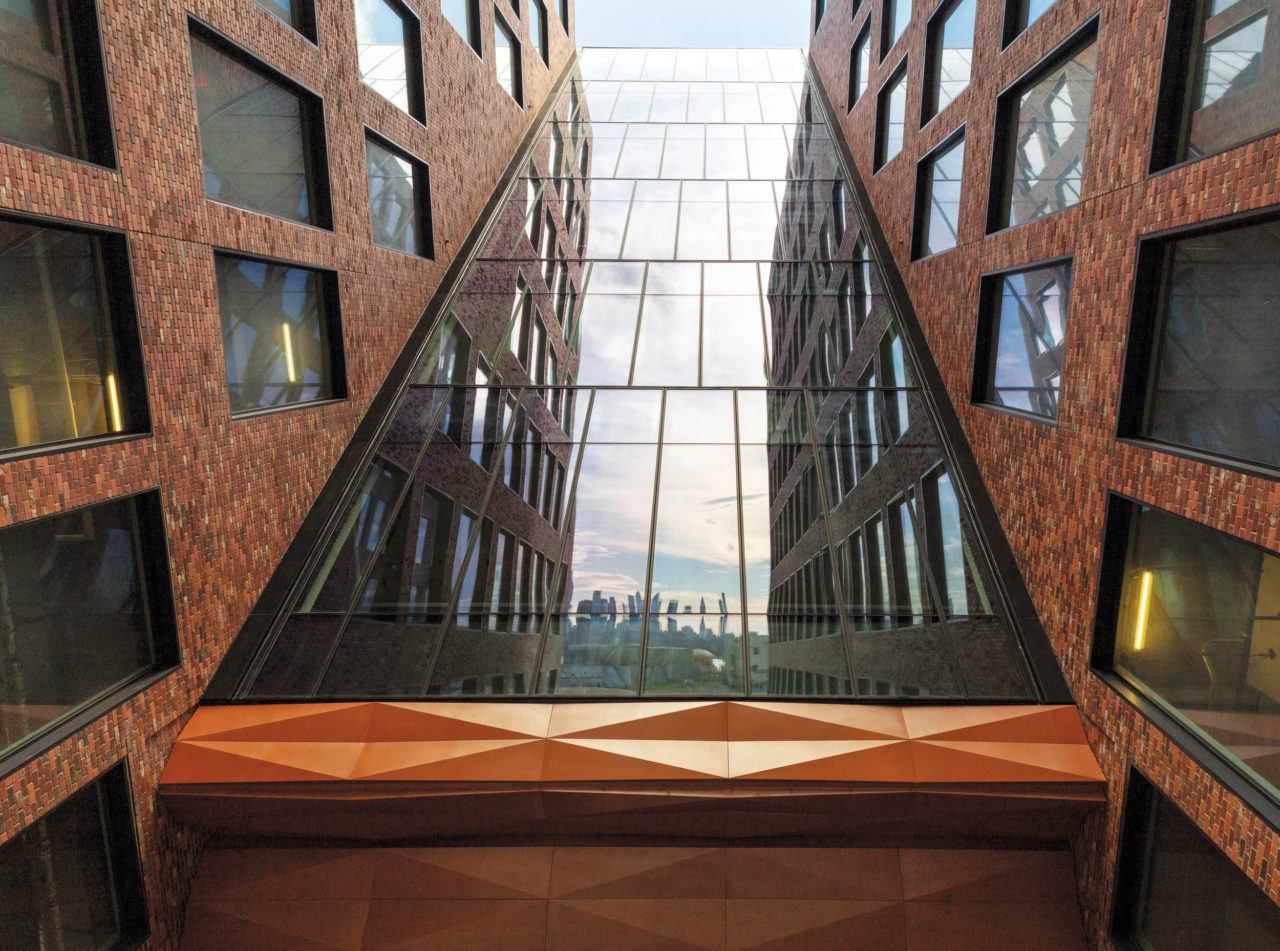
Though the north and south façades have punched window openings, the size of the glazing (8 feet wide by 10 feet tall) gives the feeling of a curtain-wall façade while blending with the neighborhood’s industrial brick character. The building’s brick façade is a custom mix named “25 Kent Blend”—“like a nice coffee,” jokes Brancato. The east and west façades and the connector are clad in curtain wall, offering big waterfront and neighborhood views and high levels of natural light from anywhere on the floorplate. Gensler has shifted away from thinking about office buildings purely in terms of square feet, says Brancato, and here made sure to maximize slab- to-slab heights to give tenants ceilings between 15 and 22 feet high. “If you want to think about a great experience,” he says, “think about volume.”
Recently, two floors of the building were occupied by a temporary exhibition by Beyond the Streets, which was featuring more than 150 graffiti artists from around the world, along with performances, lectures, and films. When permanently occupied, the building, whose tenants have not yet been announced, will devote one-and-a-half floors, or about 80,000 square feet, to maker space and light manufacturing, a mainstay of Brooklyn’s economy. Developers hope the building will also draw a piece of Silicon Valley to the neighborhood, where tenants may find lower rents and a larger base of young talent than in Manhattan.
From a vast private balcony, an amenity for the future tenant of the building’s eighth floor, a view of Williamsburg’s waterfront reveals heavy machinery clearing a formerly industrial plot of land for the long-promised expansion of Bushwick Inlet Park. “When we started in 2014, it wasn’t certain this was going to become a park,” says Brancato. Community pressure pushed those plans forward and, with any luck, the same community will bring 25 Kent to life as well.
Open House New York 2019 kicks off at 25 Kent on Thursday, October 17, 2019
6:30-9:30 PM
25 Kent Avenue, Williamsburg
Want to see the building in person? Join the official kickoff to the 2019 Open House New York Weekend at 25 Kent with food, drinks, and entertainment. Ticket proceeds help support OHNY Weekend, when more than 275 sites around the city will open their doors for a celebration of architecture and urban design, October 18-20. Visit ohny.org for tickets and more information.
Gensler Team: Joseph Brancato, FAIA, NCARB; Leslie Jabs, CDT, RA; Joe Lauro; Peter Wang, LEED-AP, RA; Anne-Sophie Hall, CDT, LEED-AP, RA; Joe Lo, LEED-AP, RA; Bryan Couchenour, RA; Wei Kou, AIA, CDT, NCARB
Consultants: Structural Engineer: DeSimone. MEP/IT/Security/LEED: Cosentini. Landscape: MPFP. Building Enclosure: EOC. Façade Access: Entek. VT: VDA. Lighting: BOLD. Wind: RWDI.










