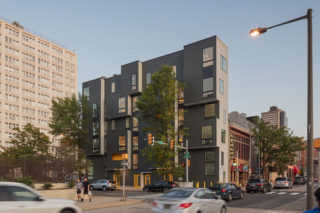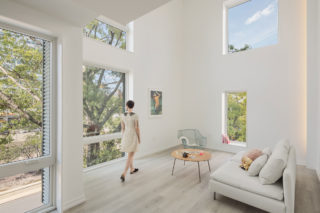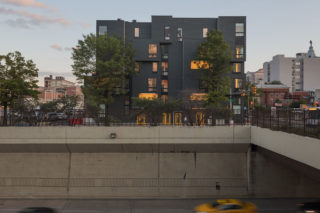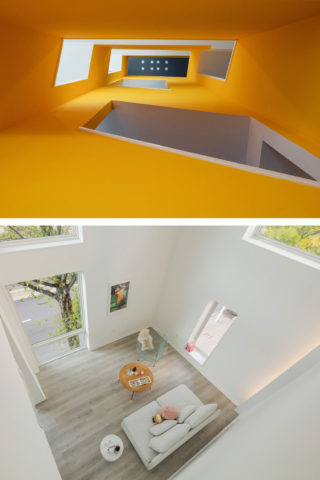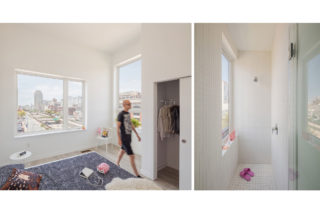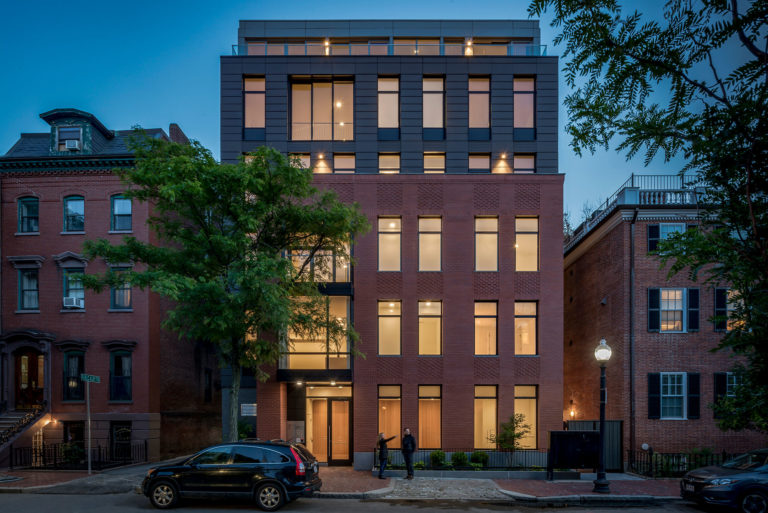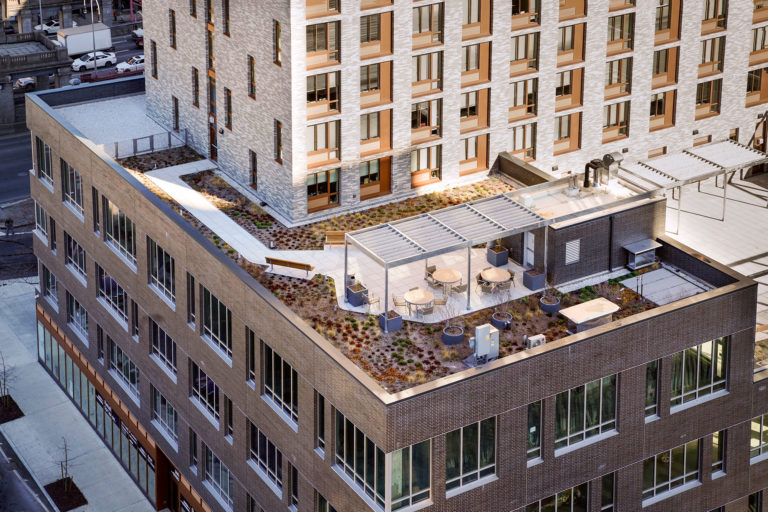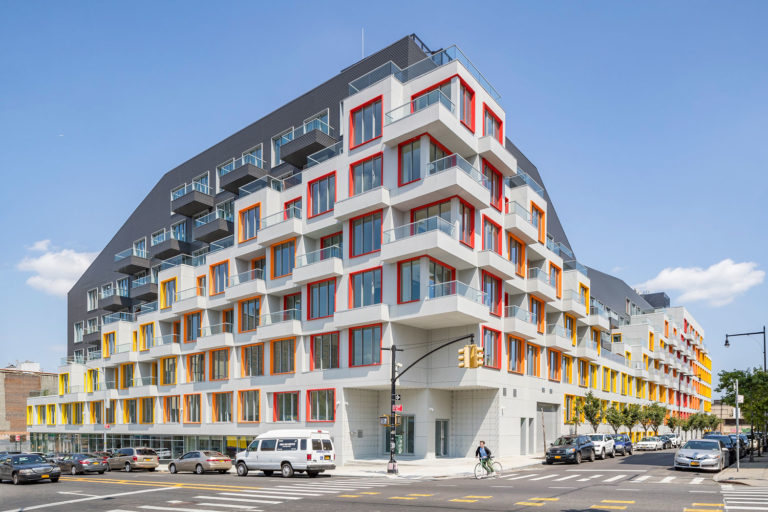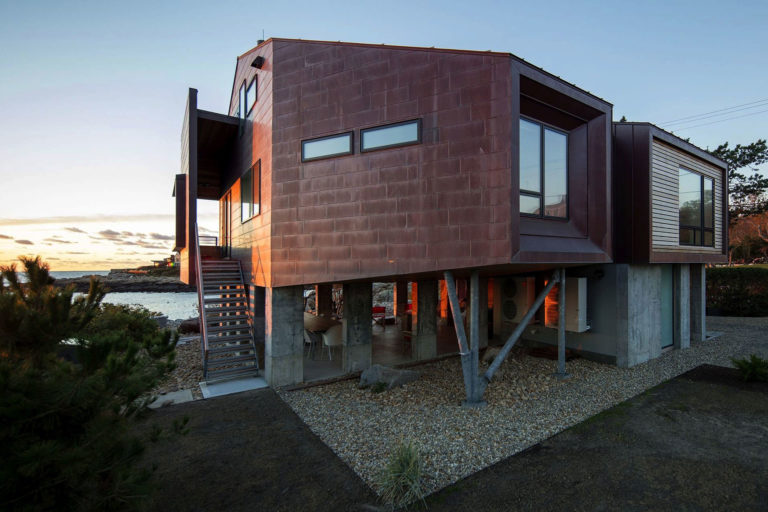Philadelphia’s urban renewal era left behind an east-west cut through the city’s urban fabric in the form of the sunken, 100-foot-wide Vine Street Expressway. Philadelphia’s Chinatown neighborhood was one of those disconnected by the expressway, with many of its formerly densely inhabited blocks sliced into odd shapes and sizes, creating lots that were difficult to occupy. Today, the expressway continues to divide pedestrian activity, while most of the odd-shaped leftover lots are used for surface parking, further deactivating the urban edge. XS House rejuvenates one such leftover site, adding urban density and street life while encouraging walkable lifestyles. The project’s existing lot is so marginal that it was barely noticeable as a development parcel, used as surface parking for two cars. XS House placed seven apartments on the 11’ x 93’ parcel, expanding the extremely narrow footprint with strategic use of bays, mezzanines, and bi-level upper units while maintaining a minimal single-stair core layout. Upper units, including two micro-lofts and two two-bedroom bi-levels are accessed from the common stair, while lower units including two more micro-lofts and a basement flat, enter directly from the street, activating Vine Street with additional foot traffic. The expanded envelope approach to this project emphasizes vertical living. A single shared stair runs up through the center of the project and individual unit stairs unlock mezzanine levels. Despite being a three-story building as per the building code, the 63-foot-tall section connects seven levels of occupied space within its very small footprint.
Project facts
Location Philadelphia, PA
Architect ISA - Interface Studio Architects
Project Team Callahan Ward; J+M Engineering; Lam Partners; Larsen & Landis Structural Engineers
Category Residential
AIANY Recognition
2022 Residential Design Awards
2020 Residential Design Awards
2019 Housing Design Awards









