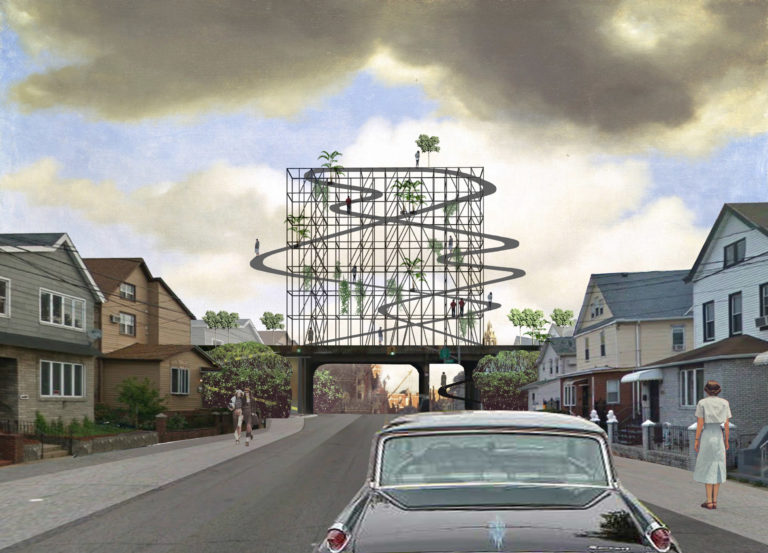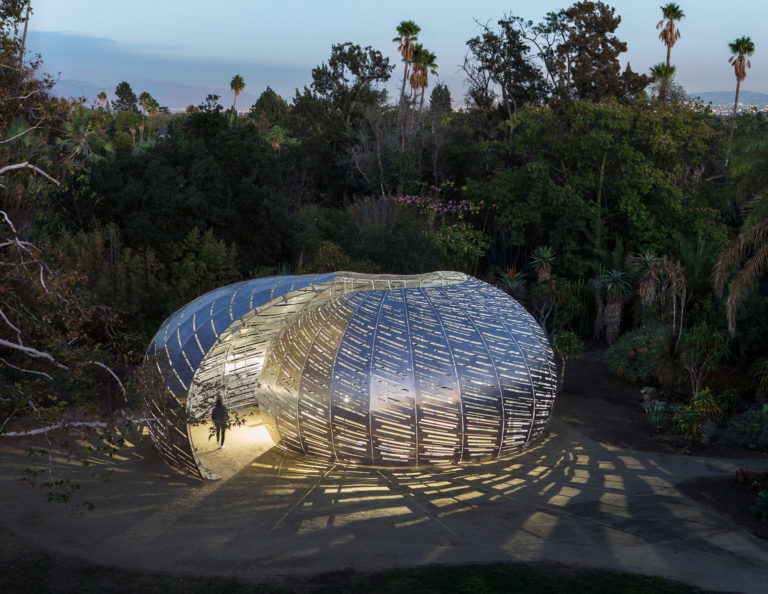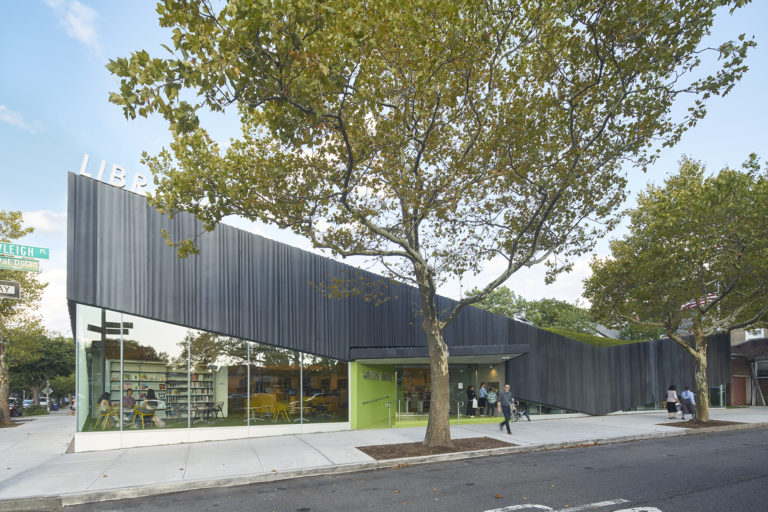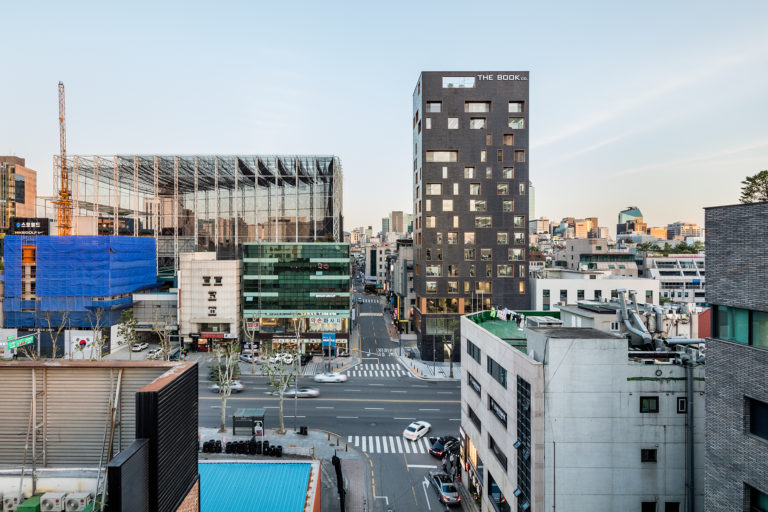The primary purpose of the new structure and landscape is to serve as a gateway to the historic houses on the premises—remnants of the 19th-century free African American community of Weeksville—with state-of-the-art exhibition, performance, and educational facilities, as well as to provide a green oasis for visitors and the local community. The main lobby includes introductory exhibitions and leads to a gallery for changing shows, a lecture and performance space for 200, classrooms for visiting groups and for community education, and a library resource center for visiting scholars. Administrative offices are located on the second floor. The cellar includes archival storage space as well as a room for recording oral histories.
Project facts
Location Brooklyn, NY
Architect Caples Jefferson Architects
Year 2013
Category Cultural
AIANY Recognition
2015 AIANY Committee on the Environment (COTE) Awards
















