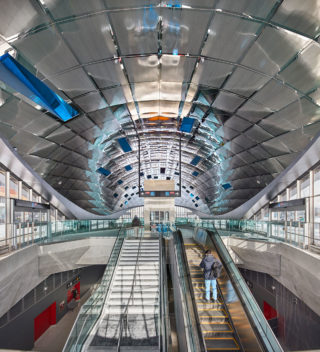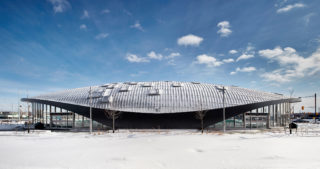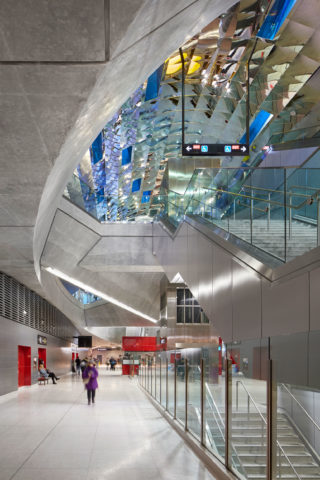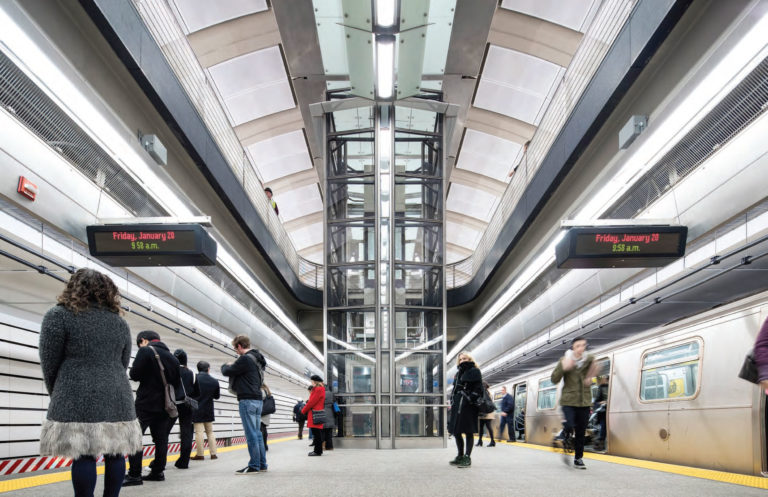Part of a significant extension for Toronto Transit Commission’s York and Toronto subway, the Vaughan Metropolitan Centre (VMC) forms the terminus of the Spadina Subway Extension—one of six new stations on the route. Serving one of Canada’s fastest growing municipalities, the project provides access to the subway, surface light-rail, bus station, vehicular drop-off and pick-up as well as facilities for cyclists. It is the TTC’s first subway expansion project to connect the City of Toronto and The Regional Municipality of York. Its 13,300 square meters of intermodal transit services acts as a catalyst for local development as the main transport centre for the 125 ha planned city developing around it. Working with the Toronto Transit Commission (TTC), City of Vaughan, and other stakeholders to develop an appropriate plan, the VMC station was conceived as a transit mobility hub and precursor to expanding mixed-use development at the site. The designer was challenged to imagine a new city around the station and create an iconic head house that would become a focal point and organiz ing element. The station is an important link for residents, creating connectivity and offering transportation alternatives across a rapidly growing region. The subway operates over three levels: platform, concourse, and the at‐grade entrance building sited within a north‐south linear park that defines a key axis within the new city. The entrance pavilion responds to the future park and envisioned urban circumstances with the subway providing maximum voids for daylight and views down to both concourse and platform levels. The design of the station is underpinned by a desire to bring daylight deep inside and provide intuitive routes into and out of the airy headhouse structure. To achieve this, a dramatic X-shaped bridge at street level connects the building’s four corners, creating voids that reveal glimpses of the platform and trains below. Routes to the stairs, elevators and fare gates beyond are easily discerned from every entry, eliminating bottlenecks while taking advantage of clear sight lines across the station and through glazed portions of the exterior. Beyond convenience and ease of use, the geometry and transparency creates a safer, more secure transit environment. Space earmarked for future retail opportunities will bring additional amenities to the station. A brilliant kaleidoscopic art installation soars across the station’s ceiling, utilizing mirrored surfaces to redirect light and create a constantly kinetic environment activated by station’s users. Capturing the drama of pulsing trains, moving passengers and changing light conditions, the collision of art and architecture creates a distinct sense of place. VMC is the terminal station of the six-station, 8.6km extension of Toronto’s Line 1 from its former terminus at Sheppard West Station. It is the TTC’s first subway expansion project to connect the City of Toronto and The Regional Municipality of York.
Project facts
Location Toronto, Canada
Architect Grimshaw
Architect of Record Adamson Associates Architects
Landscape Architect The MBTW Group
Public Artwork Paul Raff Studio
Year 2017
Project Team Arup
Category Transportation & Infrastructure
AIANY Recognition
2019 AIANY + ASLANY Transportation + Infrastructure Design Excellence Awards











