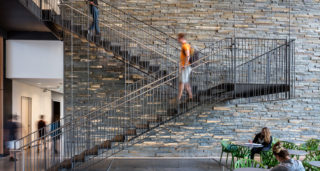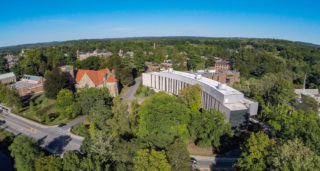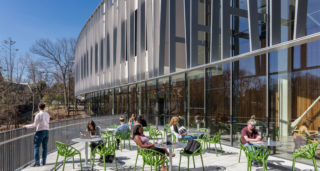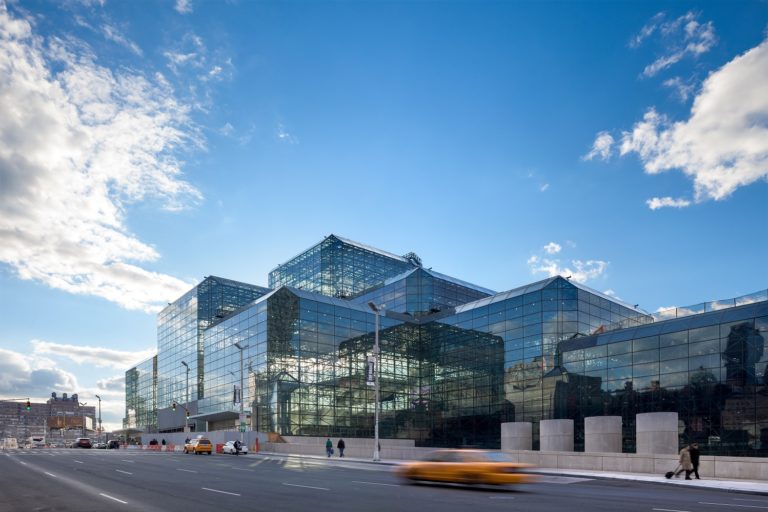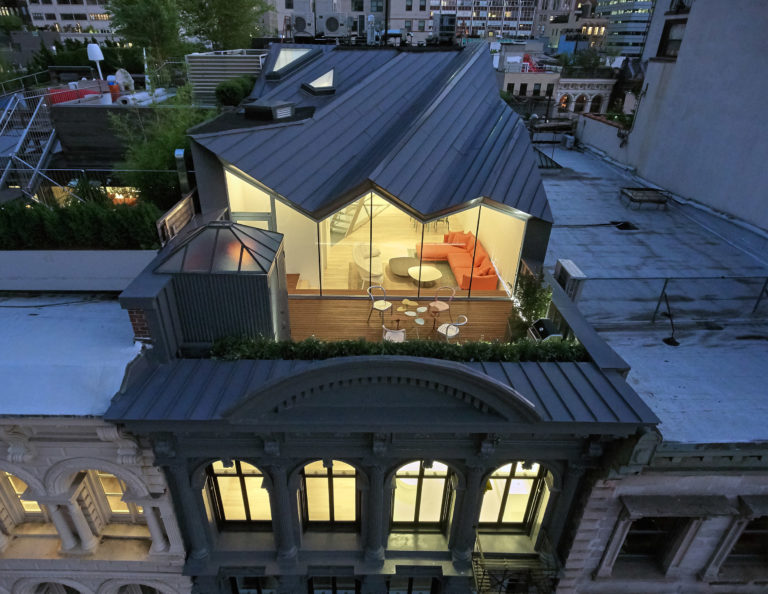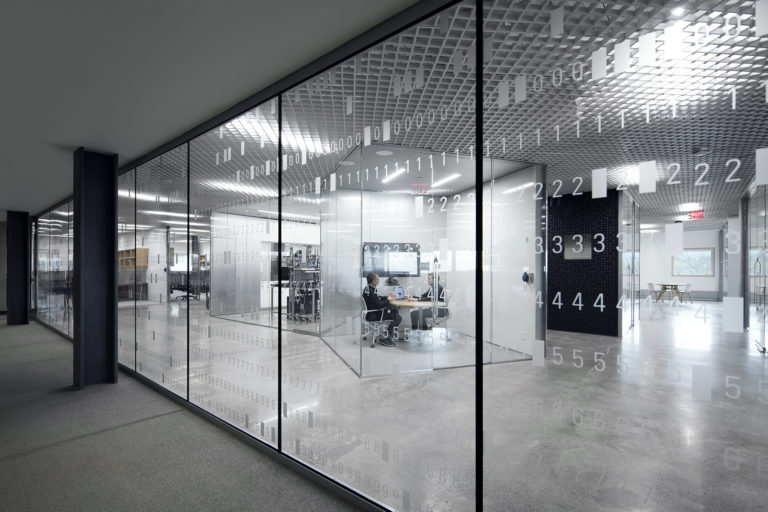The Integrated Science Commons redefine the practice and pedagogy of scientific learning at Vassar College. Responding to the need for more resources, greater cross-fertilization between departments, and a desire for increased collaboration between students, staff and researchers, the Integrated Science Commons includes the new Bridge for Laboratory Sciences Building (VBLS), three renovations, one demolitio,n and ten acres of renewed landscape to create a cohesive science precinct on Vassar’s campus. Given the unique placement of VBLS, the project adds a net of 30,000 square feet of shared research and common areas, while simultaneously increasing the overall open area and habitat intensity of the intimate campus by 6,000 square feet.
Project facts
Location Poughkeepsie, NY
Architect Ennead Architects
Year 2015
Project Team Structural: Severud Associates; MEP: Vanderweil Engineers; Laboratory: Jacobs Consultancy, GPR Planners Collaborative; Landscape: Michael Van Valkenburgh Associates; Sustainability: BuroHappold Engineering; Lighting: Cline Bettridge Bernstein Lighting Design; Graphics: Poulin + Morris; Geotechnical Engineer: Langan Engineering and Environmental Services; Energy Model: ads ENGINEERS; AV/Telecom/Acoustics/Security: Shen Milsom & Wilke; Envelope Rehabilitation: CVM Engineers; Civil/Survey: LRC Group; Curtainwall: Heintges & Associates; Cost Estimating: Daniel O’Connell’s Sons, M. T. Peters & Associates Inc., Wolf & Company; Life Safety: Hughes Associates; Specifications: Robert Schwartz & Associates; Elevator: Iros Elevator Design Services; Food Service: Romano Gatland; Construction Manager: Daniel O’Connell’s Sons
Category Educational
AIANY Recognition
2017 AIANY Committee on the Environment (COTE) Awards










