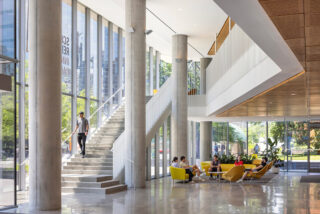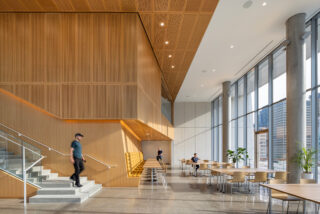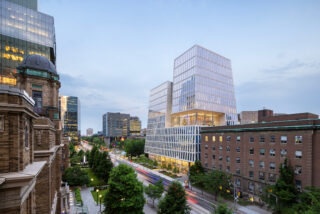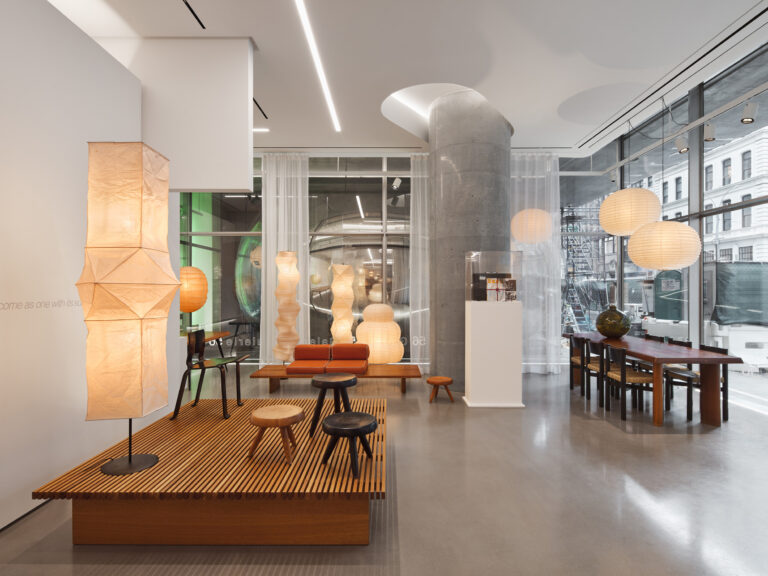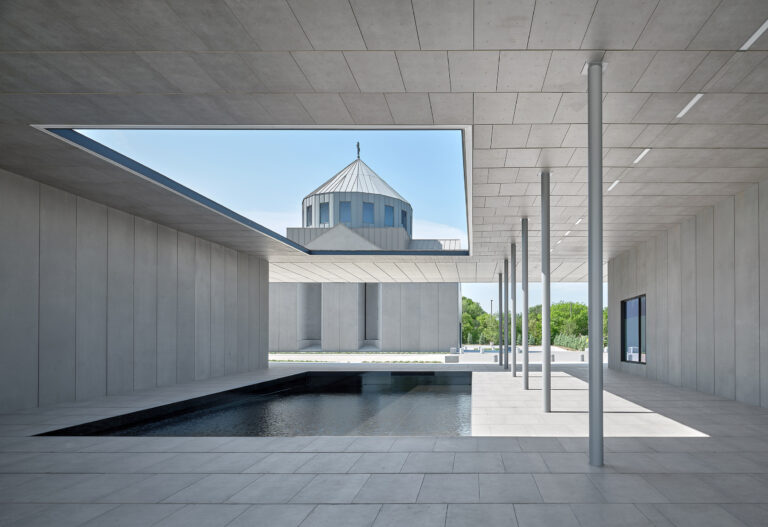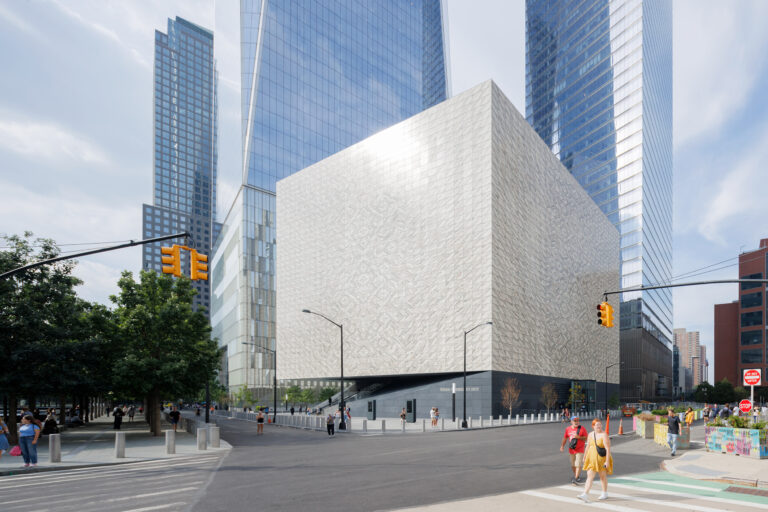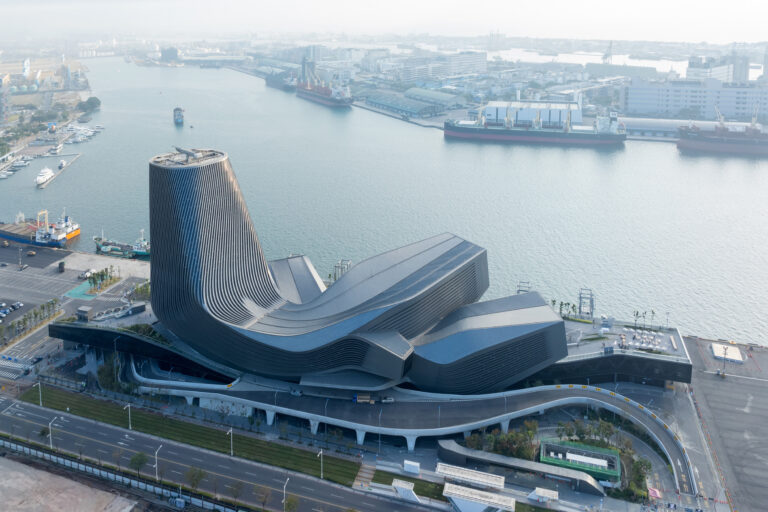The Schartz Reisman Innovation Campus is a new incubator for AI and Humanities, designed to increase the possibility of connections, collaboration, and interaction, as well as the flexibility of the program, all in a vertical campus. Flexible loft-like offices, labs, classrooms, conference rooms, and event spaces at multiple scales are arranged along a vertical social circuit designed to facilitate evolving requirements and future growth. Multi-story, light-filled, internal, public winter gardens are dispersed throughout the building and dissolve boundaries, creating conditions for chance encounters and conversations that spark innovation. A generous ground floor plaza, activated by rain gardens and cafe seating, creates a welcoming and animated frontage along College Street, while the exterior terraces of the winter gardens above offer expansive views of the Toronto skyline. The façade’s materiality corresponds with the adjacent heritage structure’s mineral materials in a new and contextual way. The building’s tapered form not only adheres to the City Planning guidelines, but also to the shadow requirements on the adjacent Queens Park, reinterpreting the podium and tower into a continuous form.
Project facts
Location Toronto, Ontario
Architect WEISS/MANFREDI Architecture/Landscape/Urbanism
Architect of Record Teeple Architects
Year 2024
Project Team Atelier Ten; BA Consulting Group; Bousfields Inc.; Cole Engineering Group Ltd; Crossey Engineering; DTAH; EllisDon Corp.; ERA Architects; Hanscomb; Heintges & Associates; LED Linear; Lighting Workshop; LMDG Building Code Consultants; NOVUS Environmental; OHE Consultants; RJC and Heintges & Associates; RJC Engineers; SLR Consulting; Thornton Tomasetti; TPL Lighting; Van Deusen & Associates
Category Educational
AIANY Recognition
2025 AIANY Design Awards









