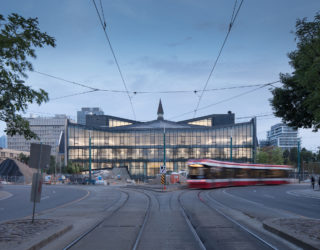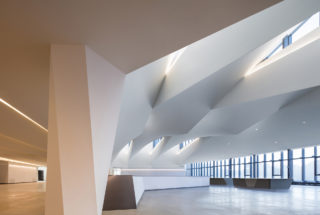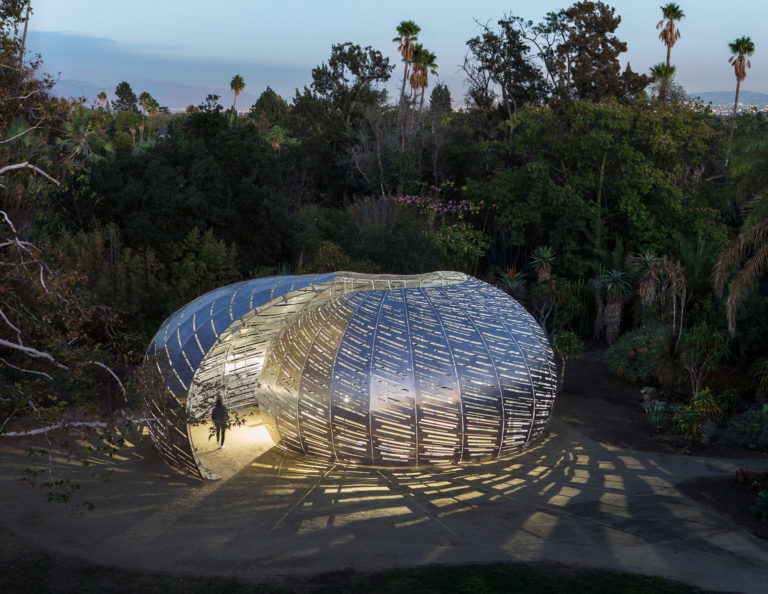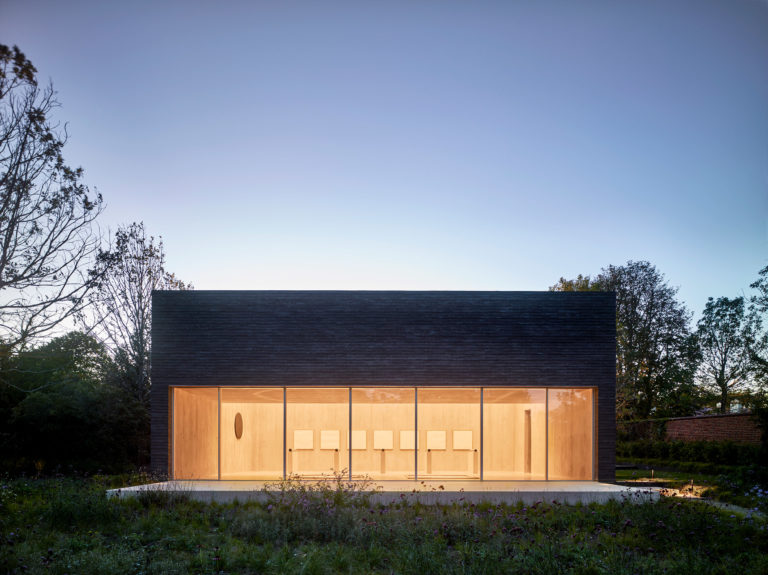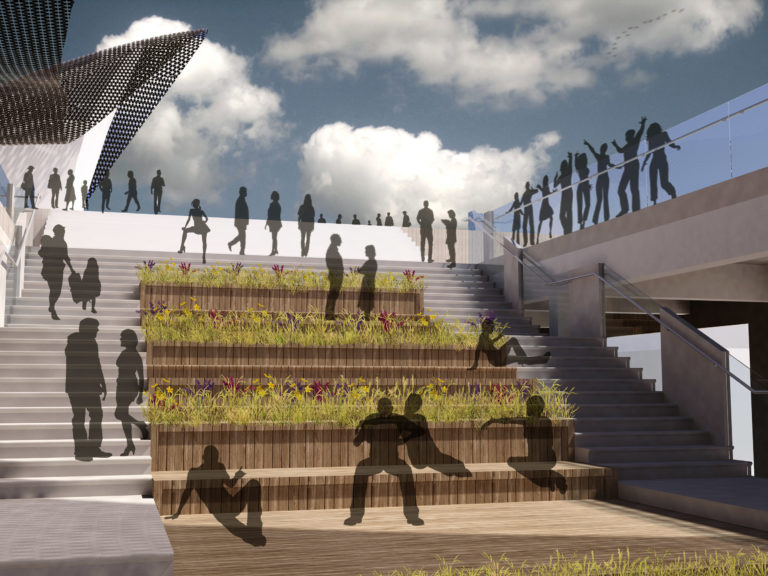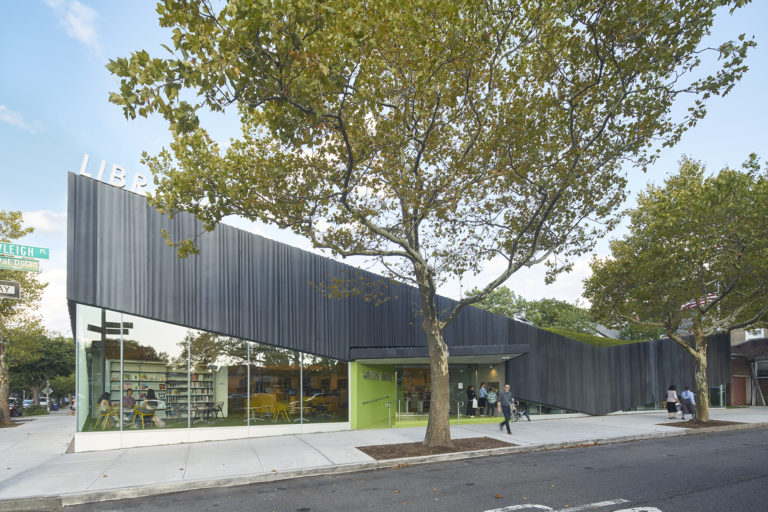The new home of the Daniels Faculty of Architecture, Landscape, and Design at the University of Toronto is a hub for education, research, and outreach focused on the making of better cities. The design of the building presented a case where problems of pedagogy come face to face with a physical environment that is inhabited and tested daily by an audience of experts, teachers, practitioners, and students, the very protagonists of the medium. The building and site offer circumstances to engage all the above fields, as distinct but collaborative disciplinary groups. The site is a rare circle that interrupts Toronto’s grid at the intersection of the city and the university, an island amidst layers of urban activity. The north and south sides of the building serve as monumental faces, giving the school an important presence in the city. The east/west axis connects the university’s campus with neighborhoods to the west through an internal “street,” intersecting its main public functions. A street-side Living Lab and planted roof areas will be used for the school's research program, monitoring the environmental performance of the vegetated urbanscapes. The roof of the building serves as a key architectural instrument, integrating day-lighting, hydrological control, and structural optimization.
Project facts
Location Toronto, Canada
Architect NADAAA
Associate Architect Adamson Associates Architects
Restoration Architect ERA Architects
Year 2017
Project Team Aercoustics; A.M. Candaras Associates Inc.; Eastern Construction; Entuitive; The Mitchell Partnership; Mulvey & Banani International Inc.; Public Work; Upper Canada Specialty Hardware
Category Educational
AIANY Recognition
2018 AIANY Design Awards










