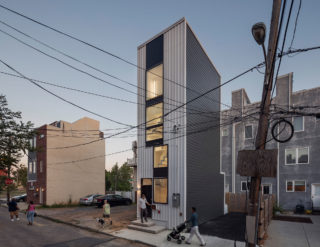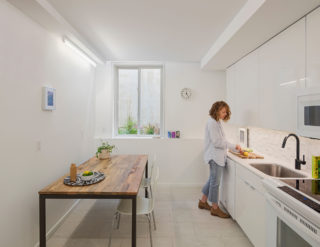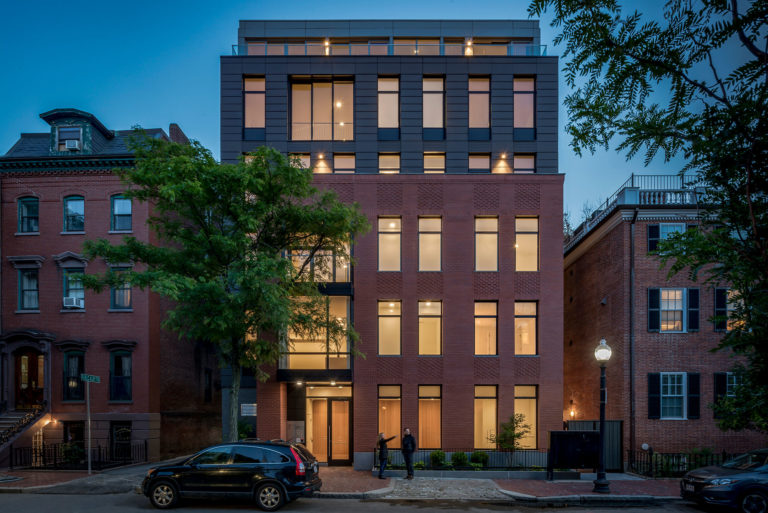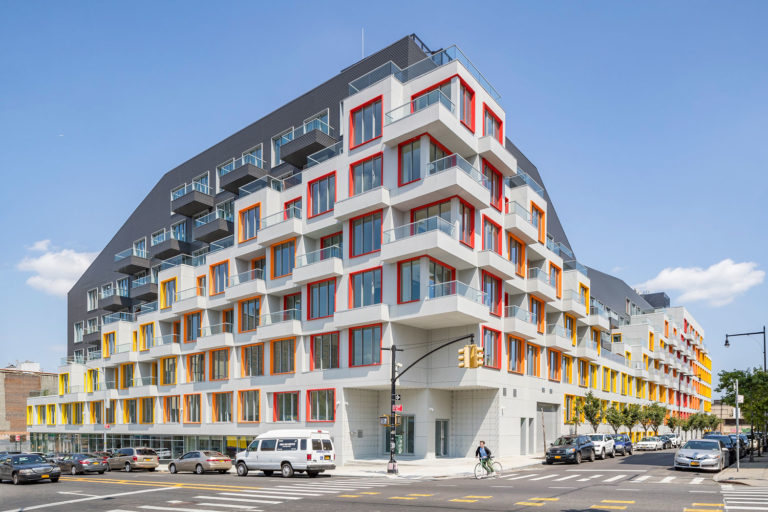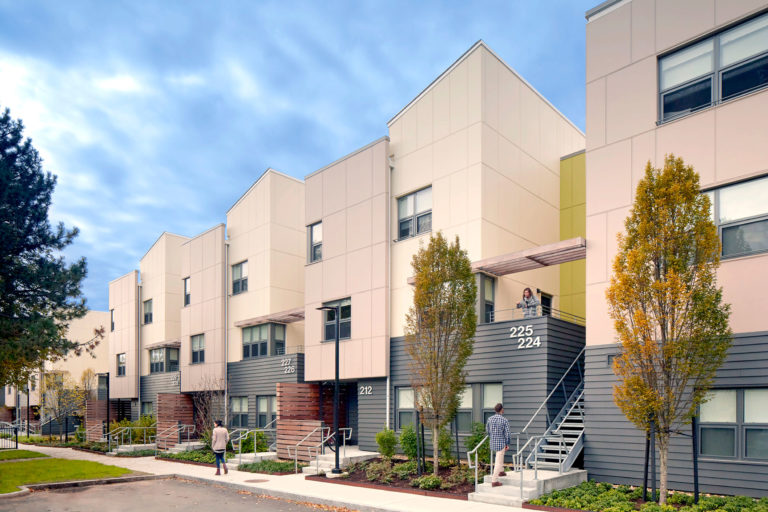Philadelphia’s Brewerytown neighborhood is revitalizing, with many new buildings infilling lots left vacant by decades of disinvestment. Unlocking the development potential of the area’s tiny sites is critical as the city looks to increase its supply of low-cost housing for a diverse range of lifestyles. Tiny Tower places a 1250 SF home on a 12’ by 29’ lot. An expanded section maximizes height under the zoning code with six levels of usable space. The design promotes vertical living, occupying the entire site within required setbacks. Although it measures only 38’ in height, Tiny Tower is organized like a full-scale skyscraper. Linked by a strong core of vertical circulation, each level is free to define live, work and play in multiple configurations. The biggest challenge in a vertical house with a tiny footprint is stair configuration. A folded plate metal stair with winder treads pushed up against the front facade of the building creates a dramatic, light-filled circulation stack that affords surprising views inside and out as well as a sense of adventure for the occupants. The experience of going up and down the stair is integral to the daily life of the building. Urban dwellers are increasingly willing to trade quantity of space for quality. Living in a small unit in a vibrant, walkable neighborhood is more desirable and sustainable than a larger home in a far flung location. Tiny Tower demonstrates how small in scale can feel large in amenity and experience.
Project facts
Location Philadelphia, PA
Architect Interface Studio Architects
Project Team Callahan Ward Companies; Larsen & Landis Structural Engineers; J+M Engineering
Category Residential
AIANY Recognition
2019 Housing Design Awards








