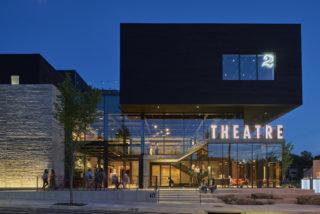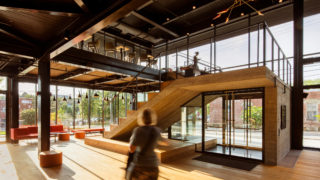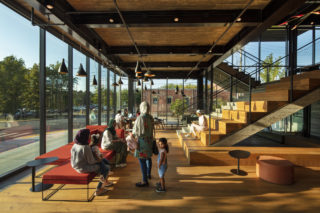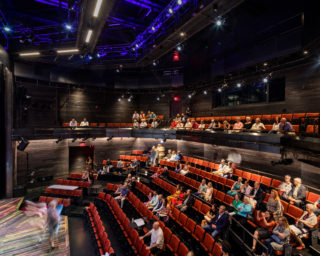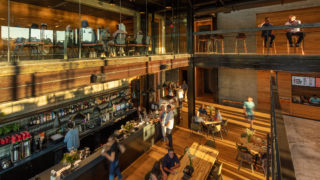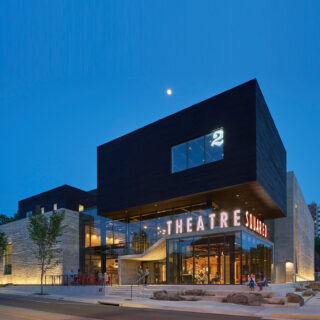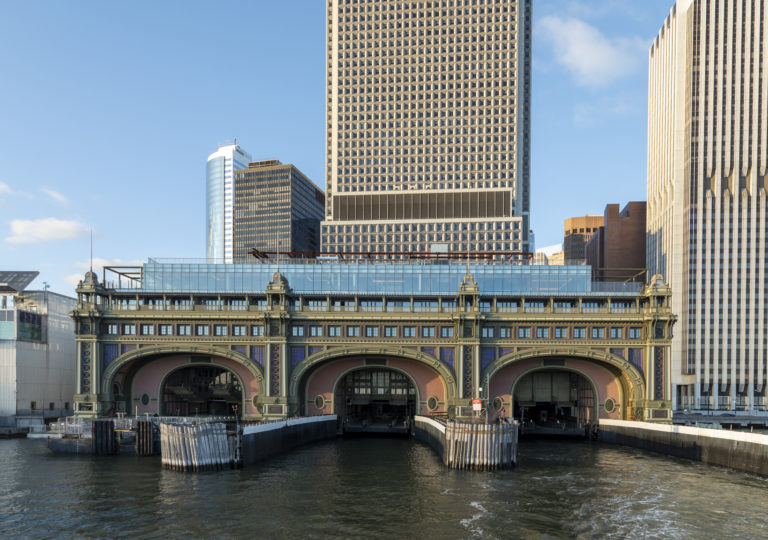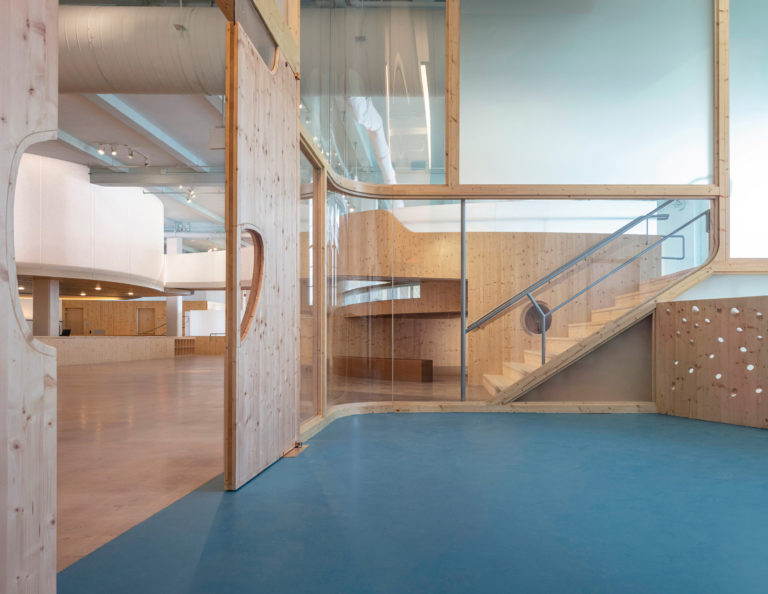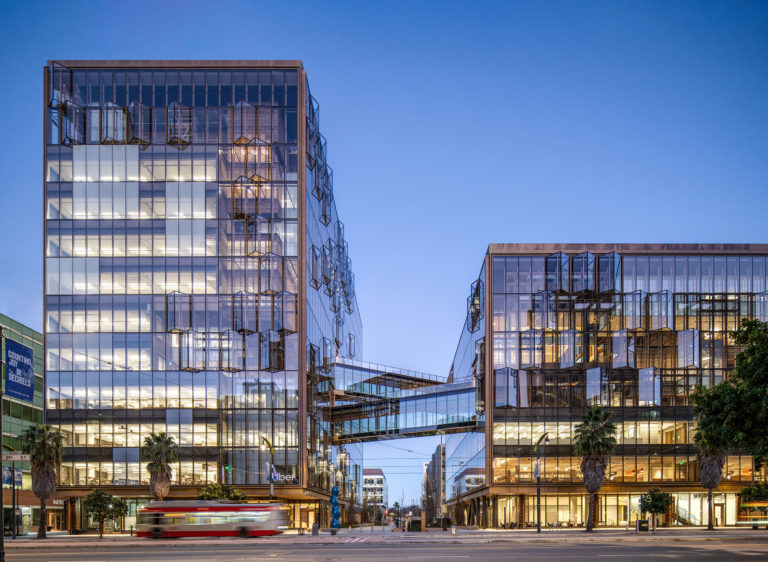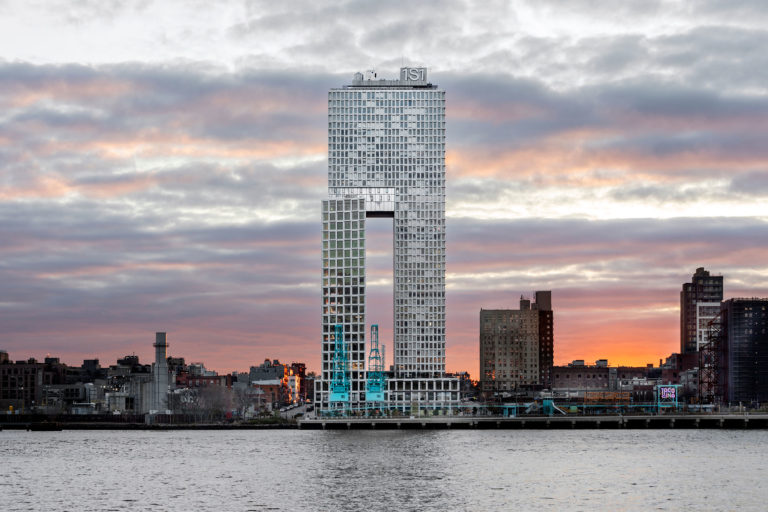Marvel was tasked with designing a 50,000 square foot Theatre Arts Center in downtown Fayetteville Arkansas for TheatreSquared (T2) a young, nationally recognized Theatre Company, that would serve as a new central campus for their previously disparate departments, performance spaces, shop spaces, offices, and artist residences. With a new adaptable mainstage that added 160 seats but kept each one within 30 feet of the stage, as well as a flexible studio theatre, the new TheatreSquared delivers on the community’s imperative to maintain intimacy. In the back of house, artists who long worked in cramped, compromised spaces now have a full palette for collaboration. Instead of a patchwork of rented offices, shops, and spaces scattered in a three-mile radius, T2’s artists and staff now share one campus and green room, rehearse in a light-filled space glimpsed by passersby, and celebrate the opening of each new production along with audience members in the new Commons. The project succeeded in creating a shared home for artists and audience that resonates with its setting, accommodates future growth, and adds to the architectural fabric of the city—all within a tight budget and timeline.
Project facts
Location Fayetteville, AR
Architect Marvel
Year 2019
Project Team Baldwin & Shell Construction Company; Buro Happold; Charcoalblue; Code Consultants Professional Engineers, PC; Dharam Consulting; Jenkins and Huntington; Jim Conti Lighting Design; McClelland Consulting Engineers, Inc.; Reg Hough Associates; Robert Schwartz & Associates; Silman; Simpson Gumpertz & Heger
Category Cultural
AIANY Recognition
2023 AIANY Design Awards








