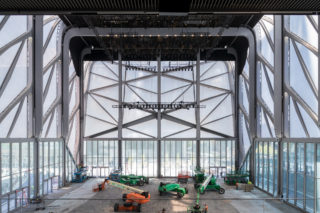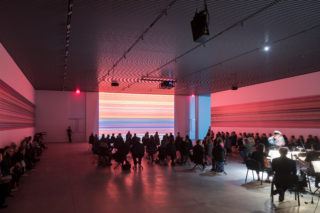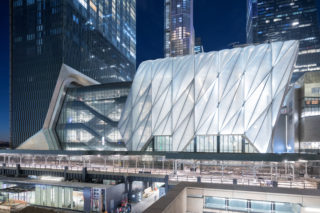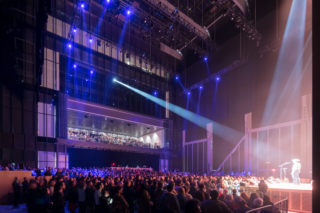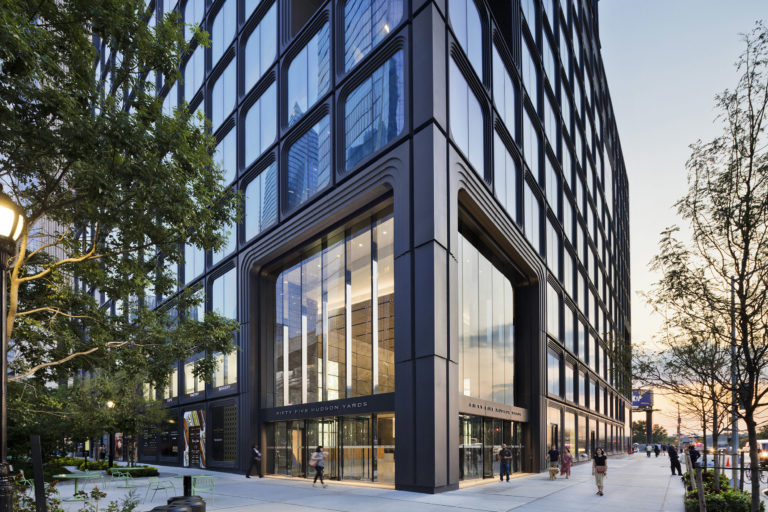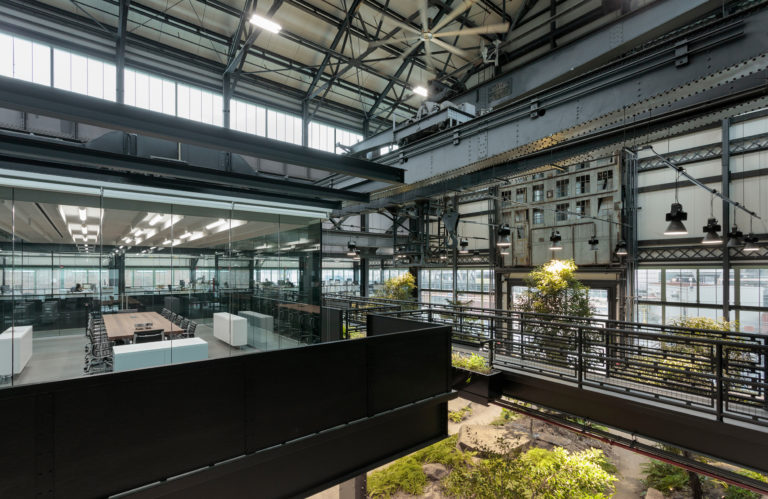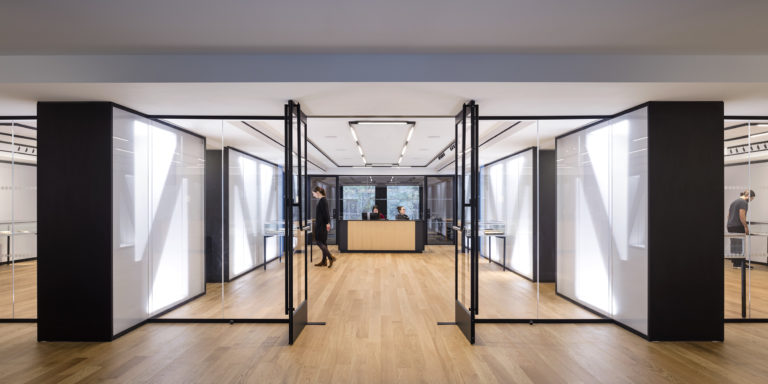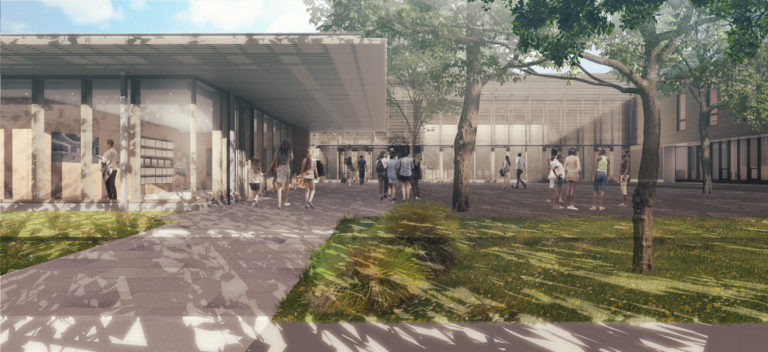The City selected Diller Scofidio + Renfro as Lead Architect, and Rockwell Group as Collaborating Architect, to develop a concept for a flexible structure that could house all the creative disciplines under one roof. The design team embraced the uncertainty surrounding what art would look like in the future. Not knowing what media artists will work in or at what scale, they opted to provide flexible space with features responding to needs that will never go away: structural loading capacity, electrical loading capacity and climate-, light-, and sound control. The Shed takes inspiration from the Fun Palace, the influential but unrealized building-machine conceived by Cedric Price and Joan Littlewood in the 1960s. The Shed realizes its precursor’s ambition through innovating the use of tested technology. Its unique kinetic system, inspired by the industrial past of the High Line and the West Side Rail Yard, allows the shell to deploy, doubling the building’s footprint. Based on gantry cranes common in shipping ports and railway systems, the kinetic system comprises a sled drive atop the base building and bogie wheels guided along a pair of 273-foot-long rails on the Plaza level. Both exuberant and humble, The Shed reasserts the City as a place of art production rather than one of art consumption. Since its opening, The Shed has accommodated hundreds of artists across disciplines and spaces have been programmed to suit their unique needs, proving its flexibility essential.
Project facts
Location New York, NY
Lead Architect Diller Scofidio + Renfro
Collaborating Architect Rockwell Group
Year 2019
Project Team Langan Engineering; Jaros, Baum & Bolles; Sciame Construction, LLC; Van Deusen & Associates; Akustiks; Thornton Tomasetti; Hardesty & Hanover; Vidaris
Category Cultural
AIANY Recognition
2020 AIANY Design Awards








