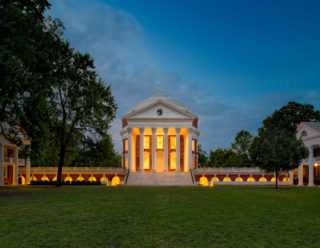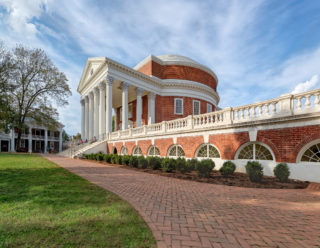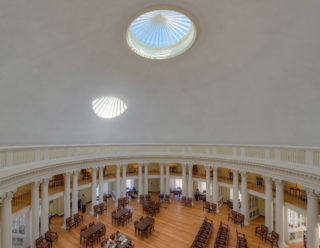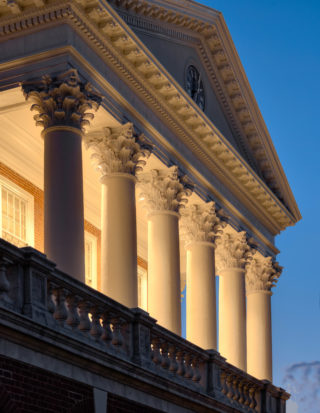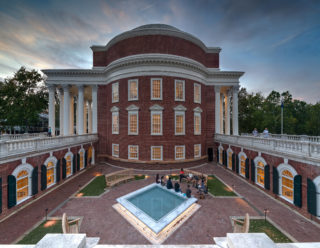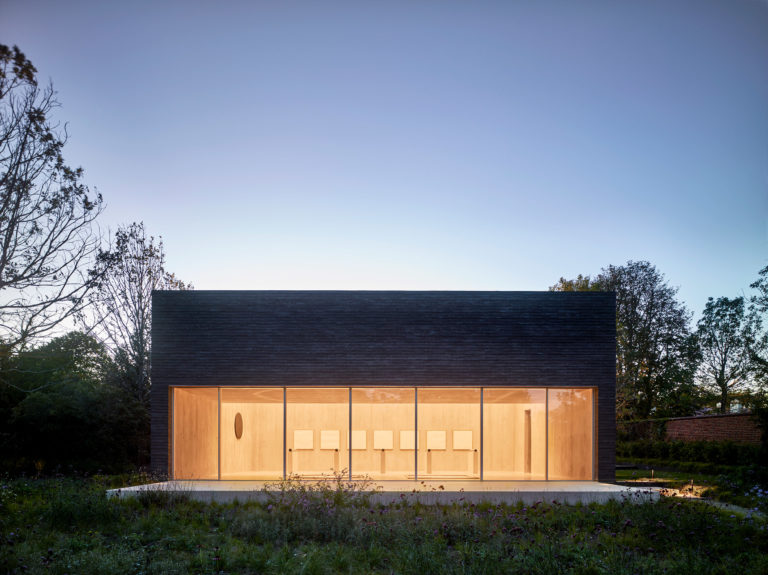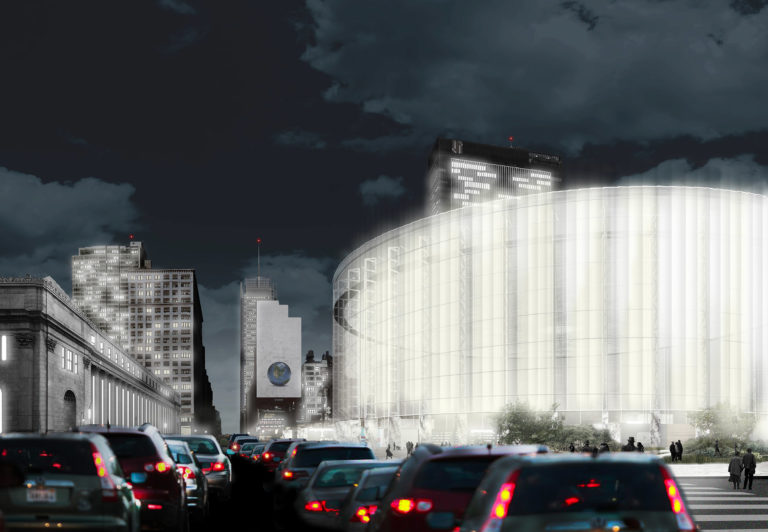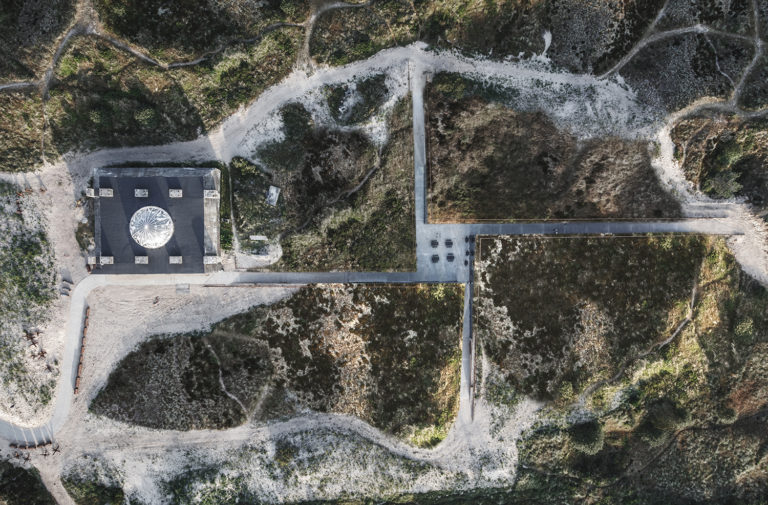JGWA was the architect for the comprehensive interior and exterior renovation and restoration of Thomas Jefferson’s Rotunda, the iconic centerpiece of the University of Virginia’s Academical Village. Deteriorating building conditions forced the university to develop a plan for long-deferred repairs to the rotunda. A historic structure report (HSR), along with measured drawings, was prepared between 2006 and 2008 to study the building and to better understand the design, history, and technology of the original construction and changes over time. Those changes included the original construction in 1823-1828 through the erection of the annex in 1854, the great fire of 1895, and two subsequent restoration campaigns. The report outlined existing conditions and made recommendations for the rotunda’s renovation and restoration, serving as a master plan for the restoration.
Project facts
Location Charlottesville, VA
Architect John G. Waite Associates, Architects
Year 2016
Project Team 1200 Architectural Engineers, American Stripping Company, Andrew Lins, Available Light, Bob DesRochers, Centennial Preservation Group, Cerami & Associates, Conservations Solutions, Inc., C’ville Construction, Dewberry, Frances Gale, Froehling & Robertson, Inc., Glave & Holmes Architecture, IES Commercial & Industrial, Interior Specialty Construction, Jensen Hughes, John Canning & Company, Kohler Ronan, Lincoln Surveying, Mount Ida Press, Nasco Construction Services, Olin, Pedrini Mario & Company, Riddleberger Brothers, Inc., Riggs Ward Design, Rivanna Archaeological Services, Rugo Stone, Silman, Tektonics Design Group, VDA, W.A. Lynch Roofing Company, Whiting-Turner Contracting Company
Category Educational
AIANY Recognition
2017 AIANY Design Awards








