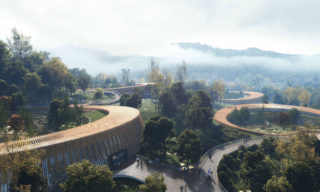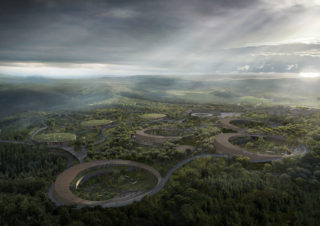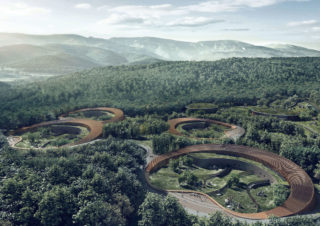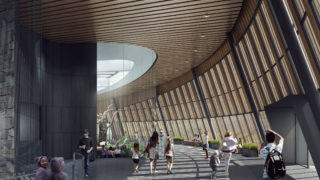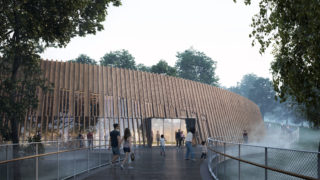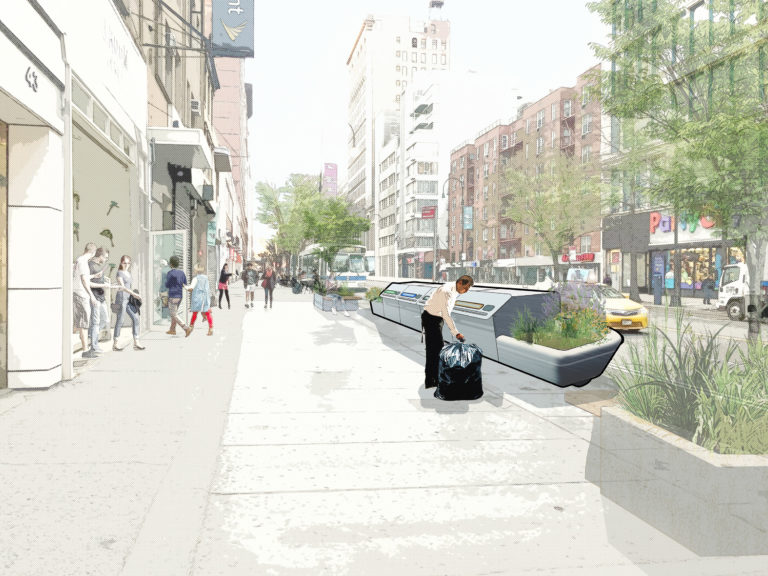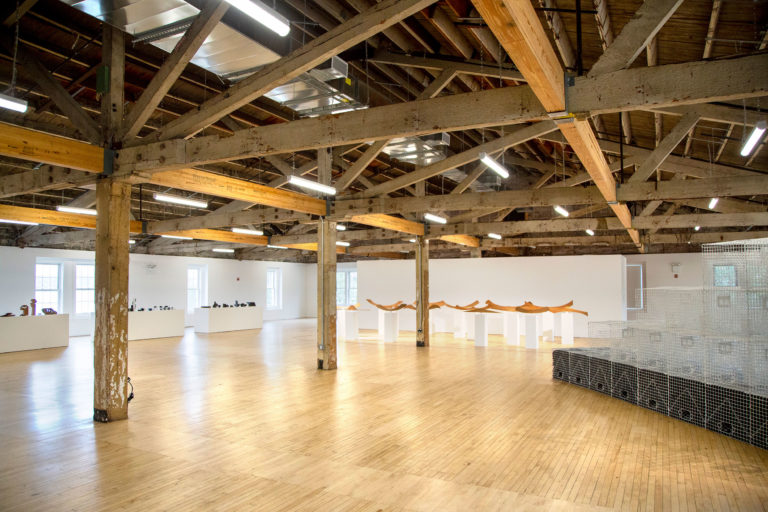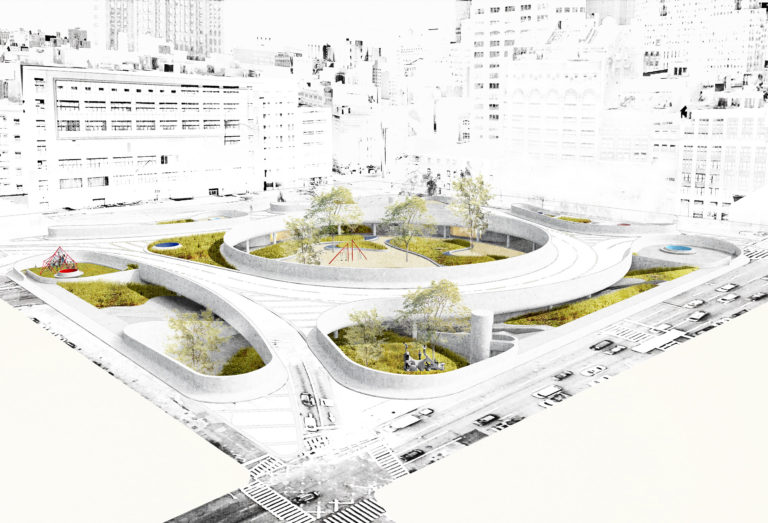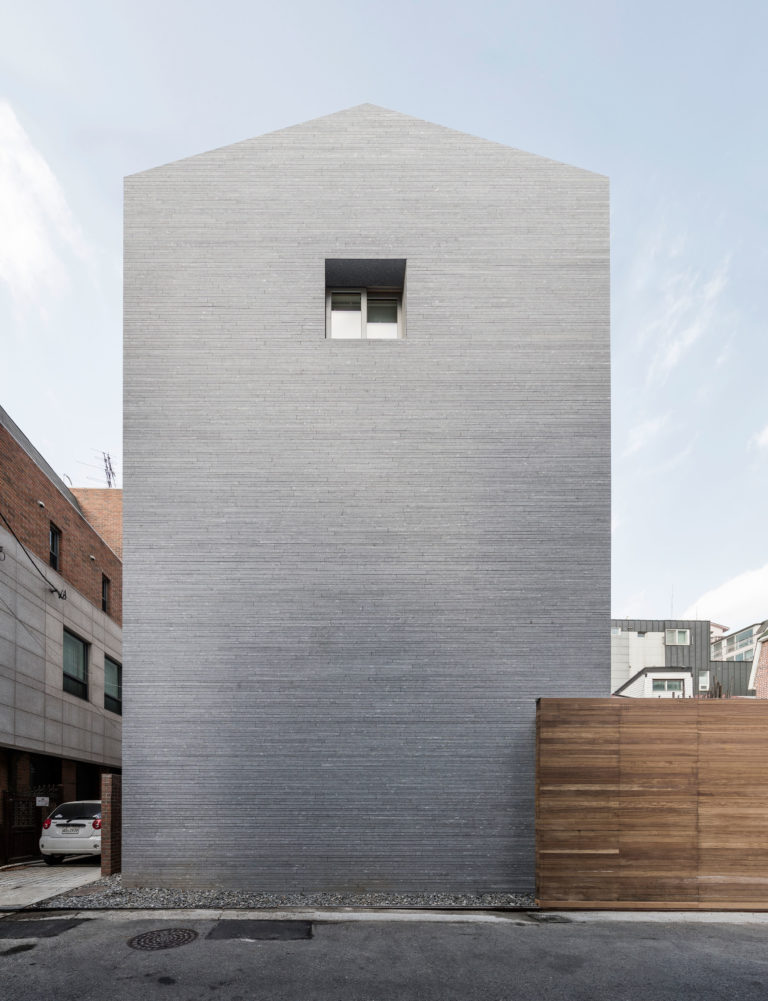Inspired by the natural landscape of Chengdu's prairies, The Panda Pavilions are intended as a fusion of architecture and landscape. Located at the Chengdu National Giant Panda Research Base, the Panda Pavilions take form in the primitive geometry of a circle. Nestling in the wilderness, these panda houses embrace their natural surroundings, integrating themselves with the topography of the national park. The Panda Pavilions are designed to create an immersive experience of exploration and discovery for the visitors. They house the pandas' indoor and outdoor activity spaces and living quarters, along with staff administrative offices and supporting facilities. Also, the pavilions provide interactive exhibition spaces designated for panda research and preservation. The design of the panda pavilions is a convergence of landscape, architecture, and land art. While the project provides a pedestrian friendly navigation experience for visitors, it prioritizes an animal-friendly environment to minimize the alienation of ecology. The pavilion facades feature pressure-treated cedar wood panels and cast-in-place concrete walls. A secondary cluster of panda houses includes a green roof of wild grass.
Project facts
Location Chengdu, China
Architect EID Architecture
Architect of Record, Associate Architect Chengdu Architectural Design & Research Institute
Year 2019
Project Team Chapman Taylor; Shanghai Tianhua Planning Co., Ltd.
Category Installation & Exhibition, Educational
AIANY Recognition
2021 AIANY Design Awards








