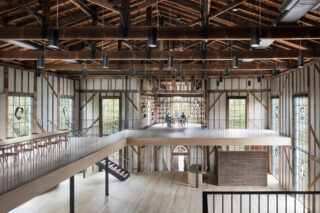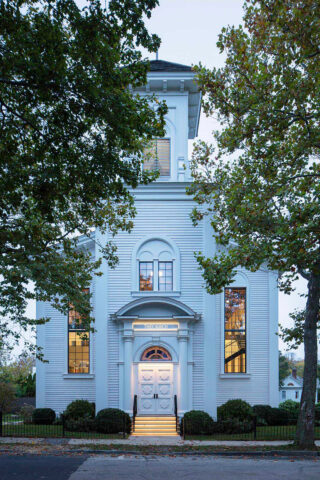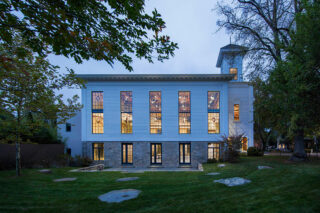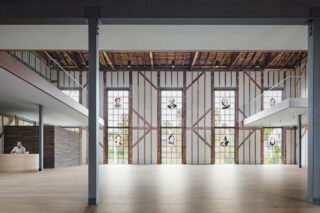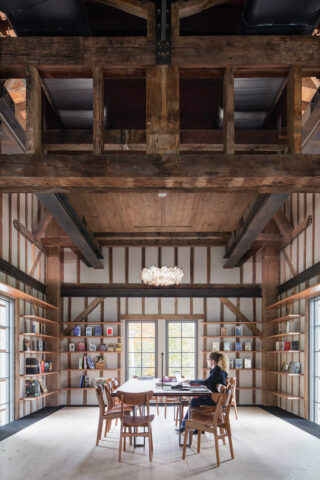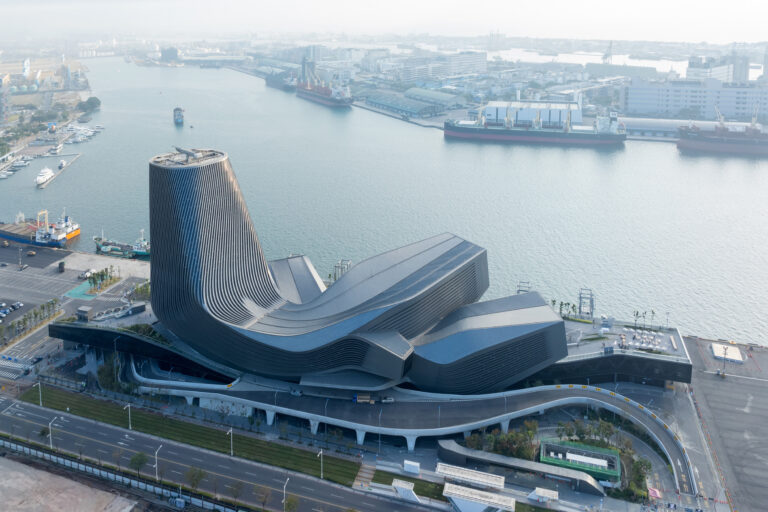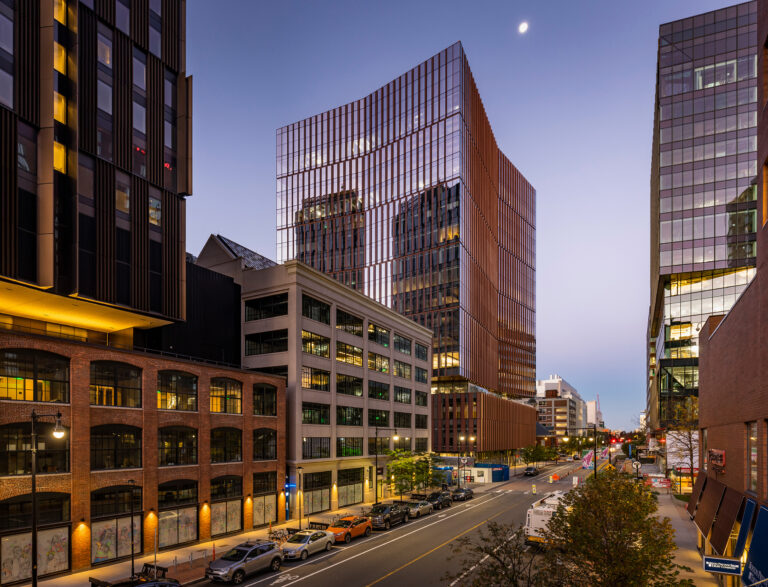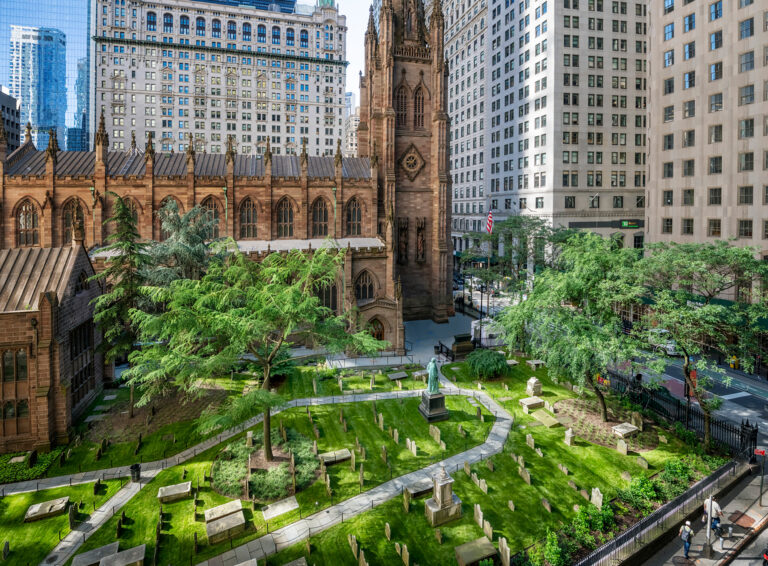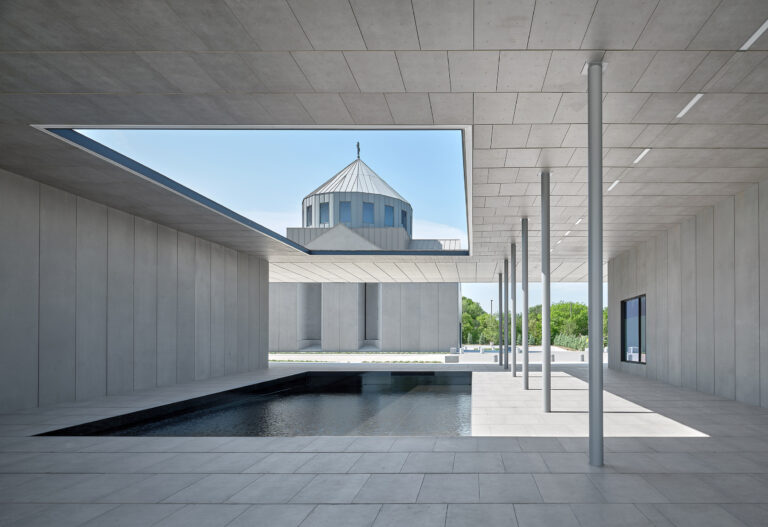The Church in Sag Harbor, New York, is a 12,000-square-foot adaptive reuse and restoration project transforming a former 1836 Methodist sanctuary into a cultural hub. Closed in 2008, the building reopened in April 2021 as a vibrant center for creativity, hosting an artists-in-residence program, flexible studios, performance galleries, a resource library, and a public garden. It has recently welcomed over 50,000 visitors, fostering community engagement and artistic expression. The design celebrates the building’s history while embracing contemporary interventions. The restored exterior features the original bell above the entrance, while artist Eric Fischl’s portraits of local creatives replace traditional stained glass. The ground floor retains 22-inch-thick stone masonry walls, with new spatial volumes clad in reclaimed wood lath, creating a dialogue between old and new. Perimeter apertures bathe the space in light, accentuating the texture of natural materials. The main floor preserves the sanctuary’s processional layout but transitions into a dramatic double-height exhibition hall. A floating mezzanine, clad in pale white oak, contrasts the soaring roof trusses, while a crystalline glass elevator and minimalist stairways interconnect all levels. The Church is a cornerstone of Sag Harbor’s heritage, celebrating creativity, craftsmanship, and the enduring spirit of making.
Project facts
Location Sag Harbor, NY
Architect SKOLNICK Architecture
Landscape Architect Hollander Design Landscape Architects
Year 2020
Project Team F. Michael Hemmer, LS, P.C.; Lettieri Construction; Moisés A. Cerdas, Builder; North Shore Window; Northern Lifts Elevator Company; PW Grosser Consulting; S.L. Maresca & Associates Consulting Engineers; The SEED; Thomas Brokish; Tiffany Scarlato; Westhampton Glass
Category Cultural
AIANY Recognition
2025 AIANY Design Awards








