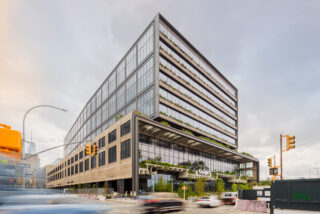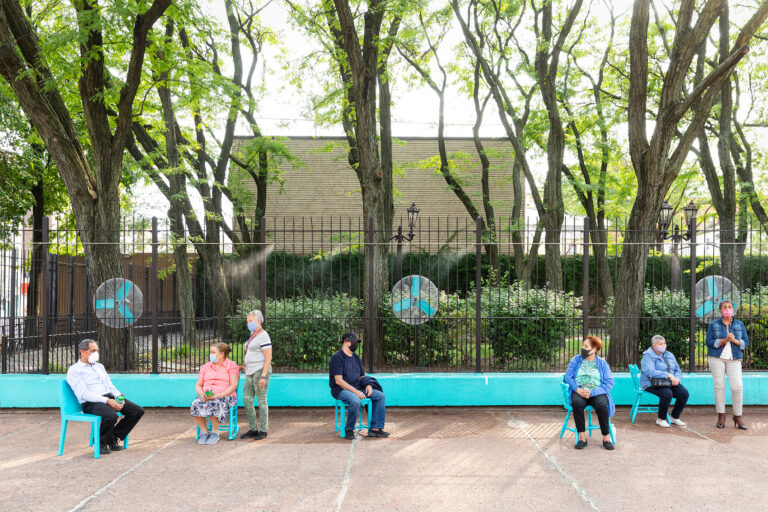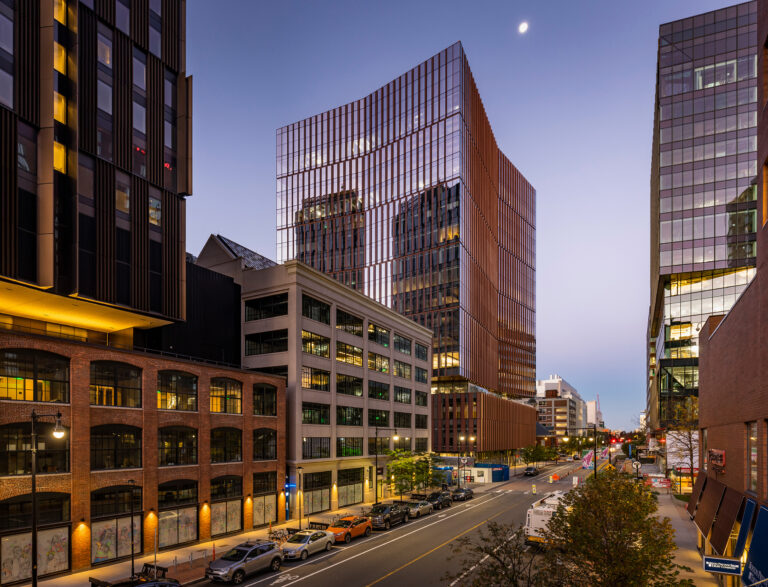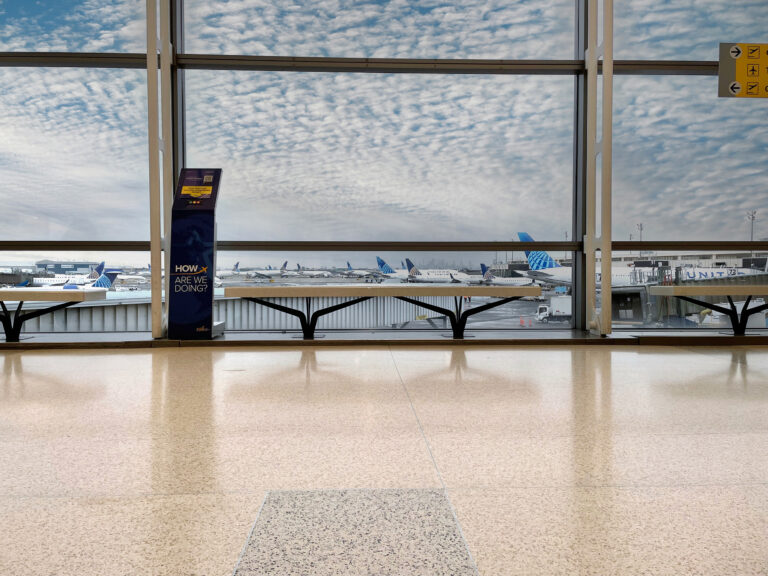The St. John's Terminal project adapted and expanded the 1934 rail facility into a flexible, biophilic workplace for 3,000 Googlers and their visitors. It is projected to save the equivalent of approximately 78,400 metric tons of carbon dioxide emissions through adaptive reuse, and it received LEED v4 Platinum certification, exemplifying how repurposing an existing building can be a tool for activating its surroundings in a sustainable way. The original St. John’s Terminal was the terminus of the New York Central Railroad West Side Improvement project, an elevated railway now known as the High Line. By preserving and revealing this large-scale historical infrastructure in the design, the building is rooted in New York’s industrial history. The southern portion of the structure has been restored, while the northern part that spanned over Houston Street was removed to restore a long-lost connection to the Hudson River waterfront, dramatically reimagining the site’s relationship to its surrounding neighborhood.
Project facts
Location New York, NY
Architect COOKFOX Architects
Interior Architect Gensler
Architect of Record AAI Architects
Landscape Architect Future Green Studio
Landscape Architect of Record Langan
Year 2024
Project Team Adirondack Studios; Advanced Systems Group; AFD Contract Furniture; Arup; BHDM Design; Buildings IOT; Castelli Design; Cerami & Associates; Certified Moving & Storage; Charcoalblue; Climatec; Coherent Design; Commercial Furniture Interiors; Cosentini Associates; D-ASH Design; Data-Tele; Day Wireless; Deeplocal; Design 2147; Downstream; Edgett Williams Consulting Group; Electrosonic; Entuitive Engineering; EvensonBest; Facility Performance Consulting; FCI Creative; Ferguson Cox Associates; Fisher Marantz Stone; Food Waste Experts; Gardiner & Theobald; GHD Partners; Gilsanz Murray Steficek; Gorman Jr. Fire Alarm Consulting; Gray Area; Greenery NYC; HDM Design; ICRAVE; Jacobs Doland Beer; Jaffe Holden; Johnson Controls; Lighting Workshop; Lightswitch; L’Observatoire International; Longman Lindsey; Lumen Architecture; Lyon Street Design; New York Botanical Garden; NYC Bird Alliance; NYDOCHTECH; NTT Data; Phillip Habib & Associates; PowerCon Associates; Rizzo-Brookbridge; Robert Derector Associates; Robert Derector Energy and Sustainability; Rowan Williams Davies & Irwin Consulting Engineers and Scientists; San Francisco Estuary Institute; Second Nature Ecology + Design; Severud Associates; Smart Monkeys; Structure Tone—Turner, a Joint Venture; Theatre Projects; Turner Construction; United Building Sciences; Van Deusen & Associates; Vibranalysis; Wildlife Conservation Society; William Vitacco Associates; WJE; zeroLUX
Category Commercial
AIANY Recognition
2025 AIANY Design Awards
















