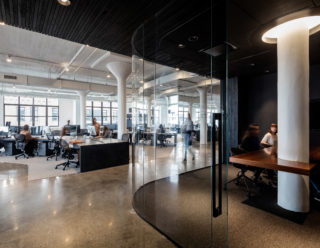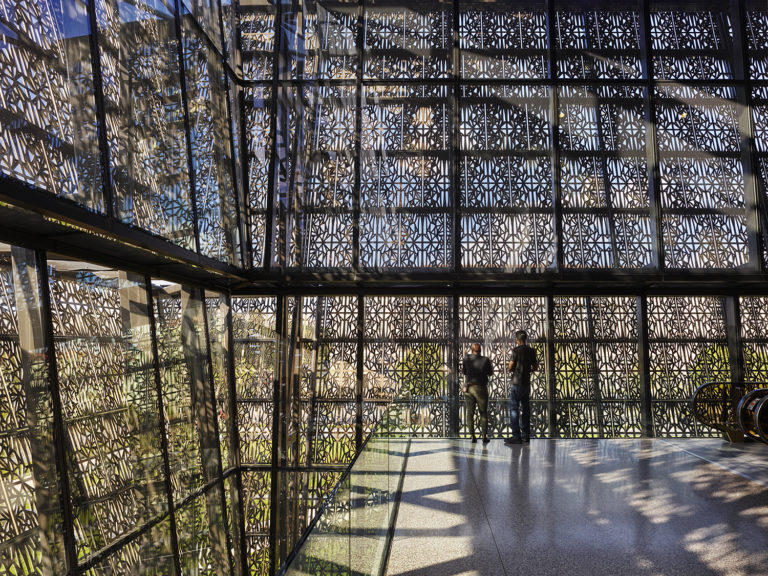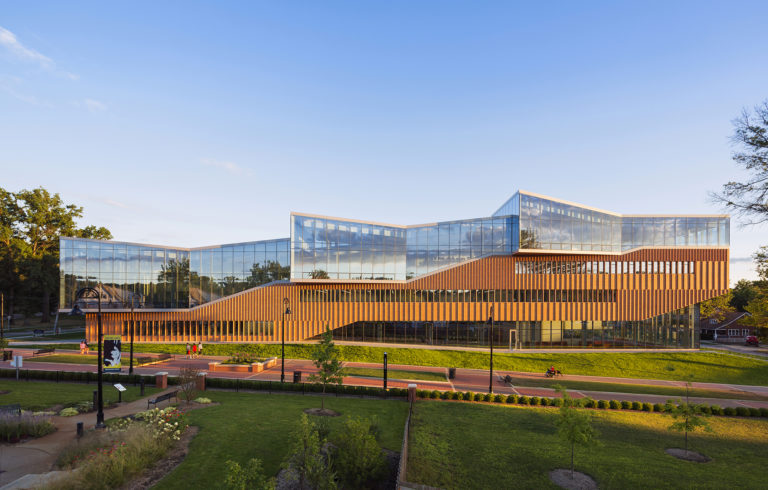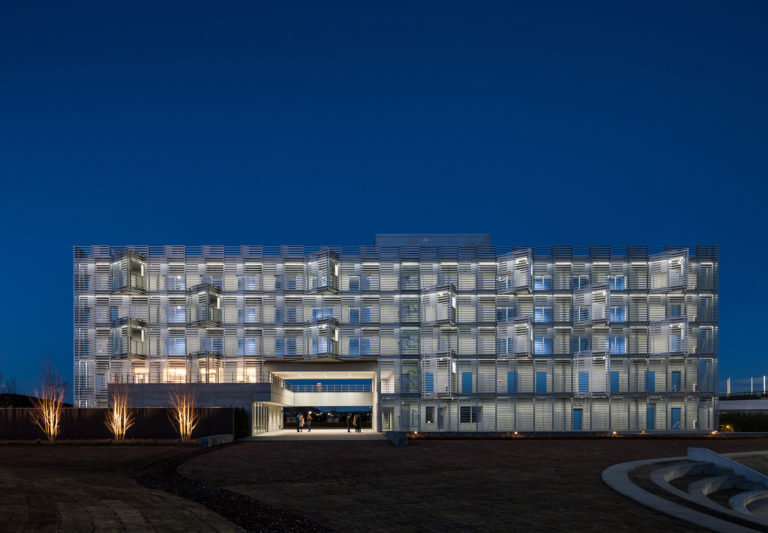A+I was committed to designing and building a space for Squarespace that translates the brand values into a highly functional, elegant workplace that represents the same sophistication as the company’s product. To do so, the firm conducted a three-month workplace strategy examination which discovered Squarepace’s need for a design that allows employees to effortlessly pivot between individual work and collaboration. With approximately 100,000 square feet, the new Squarespace Headquarters span three full floors, a roof deck, and an expansive groundfloor lobby/event space in New York’s historic Maltz Building—a manufacturing hub in the Printing House District which is now the new home to Squarespace, one of the leading voices in website publishing.
Project facts
Location New York, NY
Architect A+I
Landscape Designer New York Green Roofs
Year 2016
Project Team AMA Consulting Engineers, Brookbridge Consulting Services, Cerami & Associates, Gardiner & Theobold, James A. Davella Consulting, JRM Construction Management, Lighting Workshop, Severud Associates, TM Technology Partners, Vidaris
Category Commercial
AIANY Recognition
2017 AIANY Design Awards
















