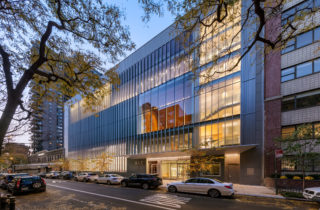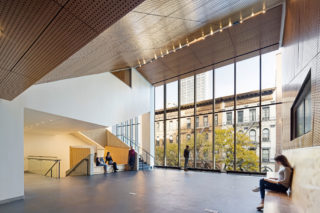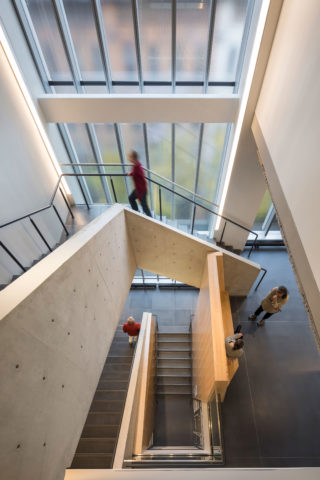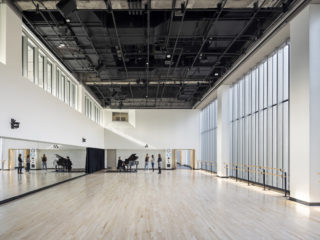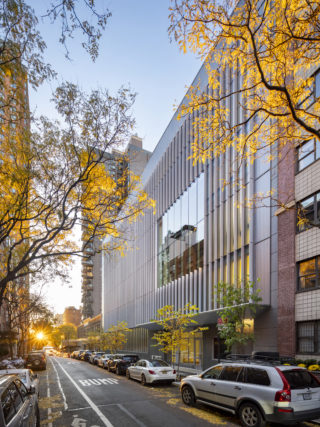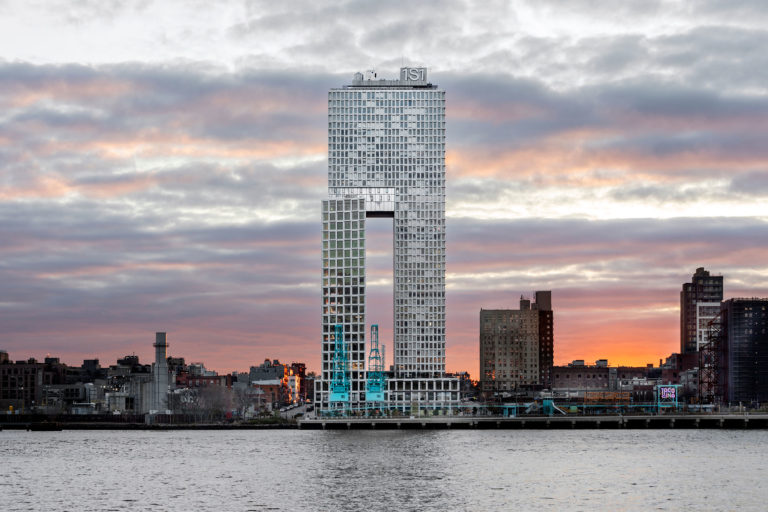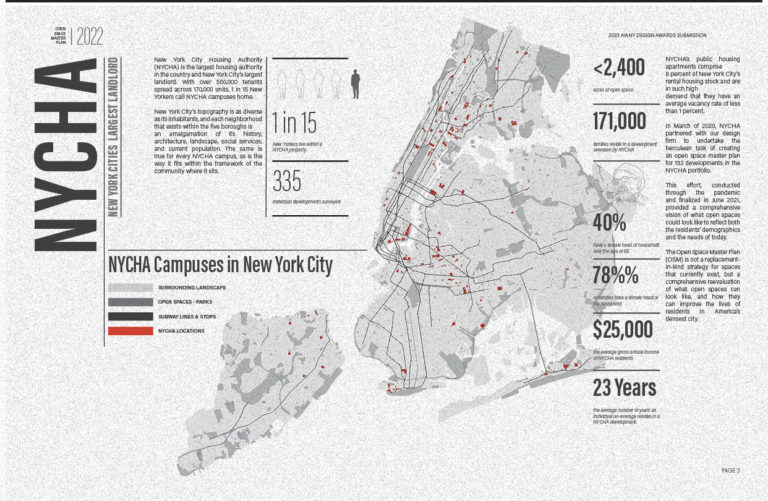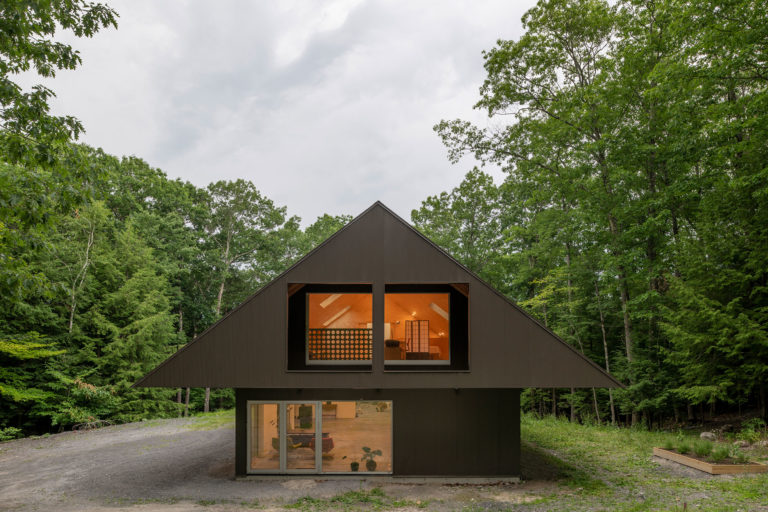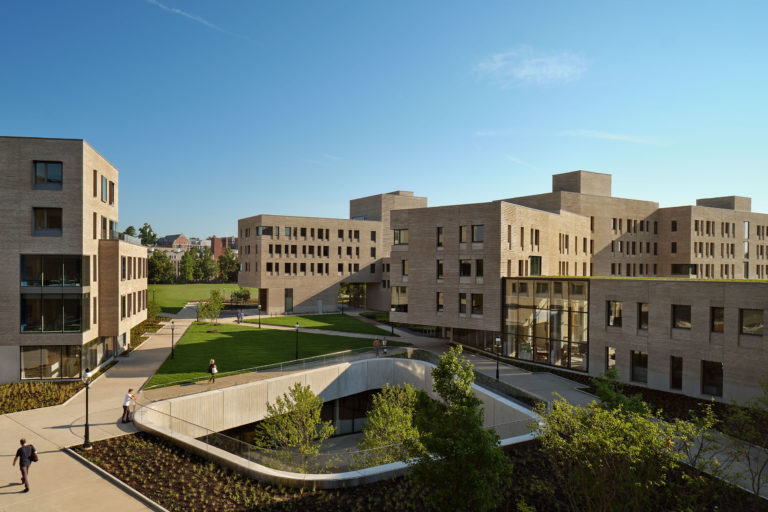Spread over six walkable levels accessible by an open staircase, the new athletic and ecology center at the Spence School integrates physical activities like sports and dance with study, exercise, and socializing. The top floor is devoted to a greenhouse, rooftop garden, ecology lab,and teaching kitchen to promote holistic health and wellness. The whole is designed around a consolidated circulation pattern that encourages interaction and engagement among students, coaches, teachers, and visitors. Daylight floods into common areas facing north onto 90th Street, but student privacy is ensured in performance and athletic spaces by an insulating, double-laminated curtain-wall system, behind which are study zones, a café, lounges, and areas for impromptu performances. A two-story, daylit space designed for dance, drama, and the spoken word can be transformed into a black box theater by a strategically located acoustic curtain. Spaces devoted to athletics include a regulation NCAA gymnasium used for basketball, volleyball, and badminton; it features broadcast capabilities and seating for 500 fans. There are nine squash courts spread over two levels, with seating for 60. A common corridor that is also a balcony allows spectators and coaches to view all nine courts simultaneously.
Project facts
Location New York, NY
Architect Rogers Partners Architects and Urban Designers
Landscape Architect Nelson Byrd Woltz Landscape Architects
Year 2021
Project Team Cini-Little; Code Consultants, Inc.; Construction Specifications, Inc.; Design2147; Dharam Consulting; DVS Security; Front Inc.; Gilbane Building Company; Harvey Marshall Berling Associates; ICOR Associates; Jaffe Holden; Jenkins and Huntington; Langan; Piscatello Design Centre; Simpson Gumpertz & Heger; Thornton Tomasetti; Tillotson Design Associates; Zubatkin Owner Representation
Category Educational, Sport
AIANY Recognition
AIANY Design Awards 2023
AIANY Design Awards 2022








