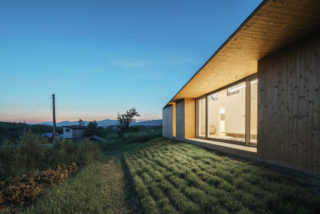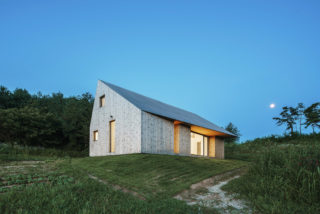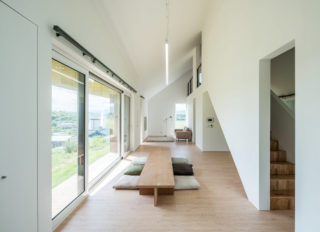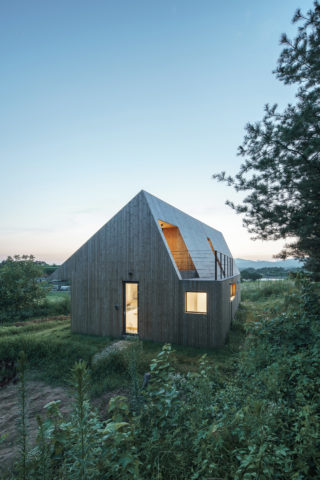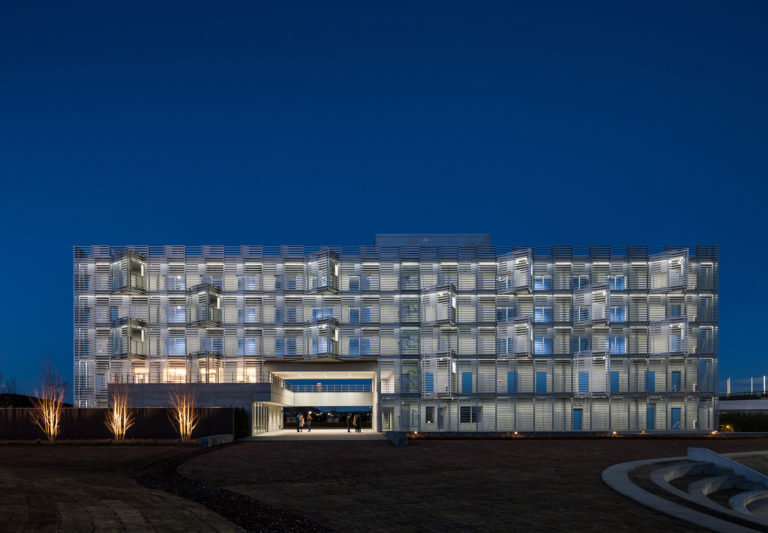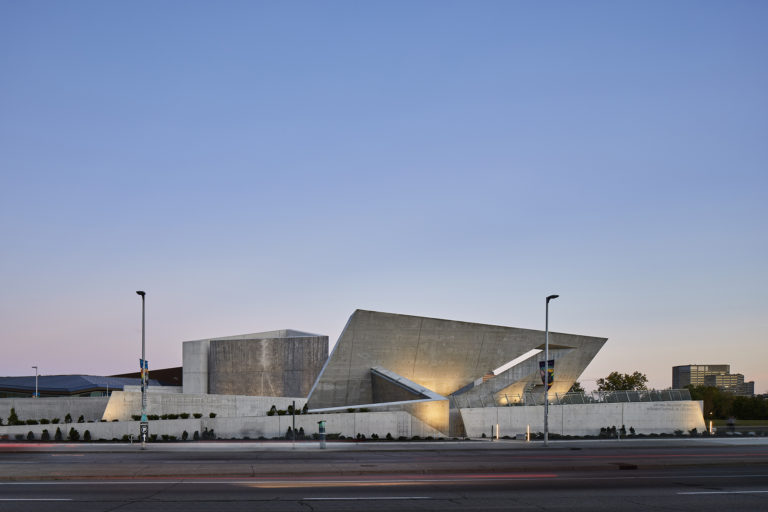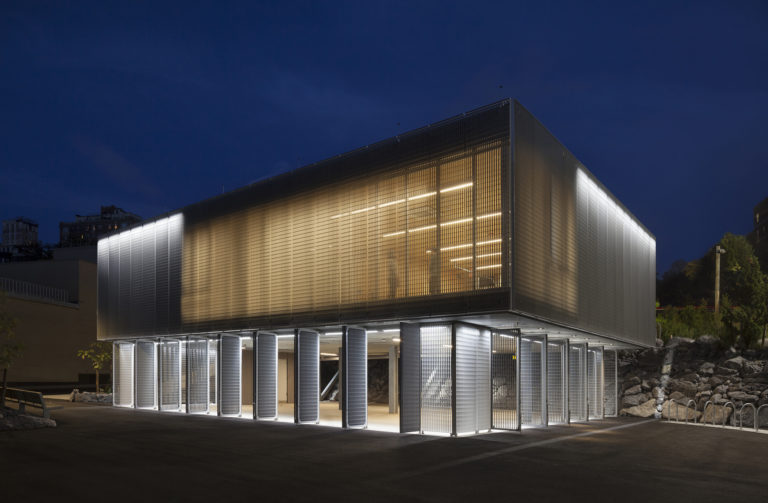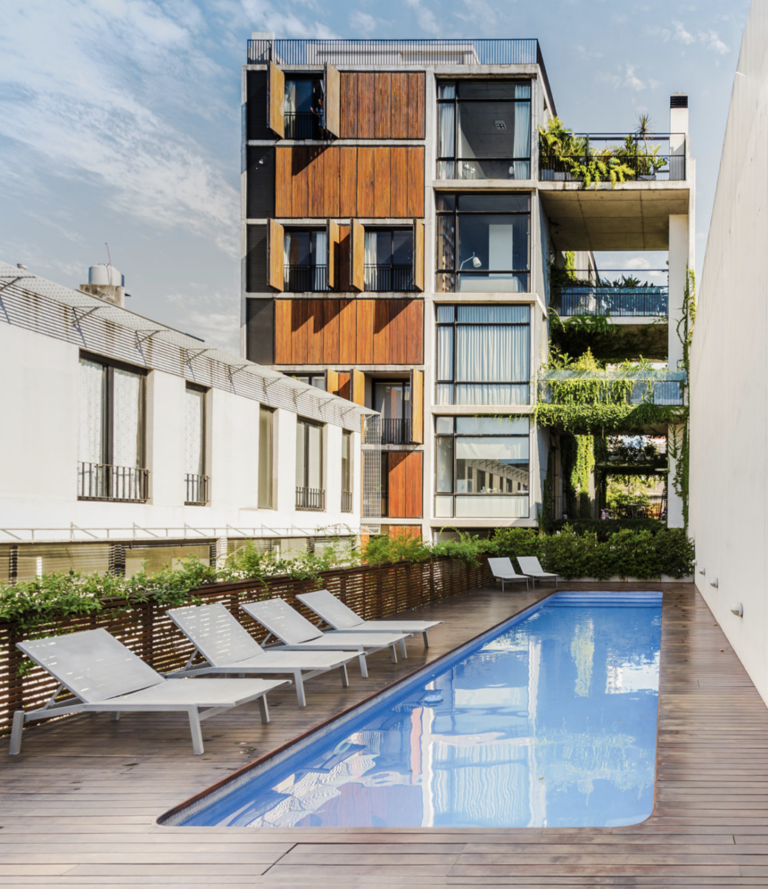Shear House, a single-family vacation house in South Korea, explores how a simple yet formal treatment influences program organization and environmental qualities. The house has two opposing ends: a typical gable roof side and a sliced and pivoted roof face. The west façade with the gable roof is continuously transformed by the sun's orientation. The sheared volume of roof creates deep shade in the south side and a cozy terrace on the north side. The living room that spans the length of the house has dynamic spatial qualities, as light filters across its depth and height, and provides various visual connections. Though rooms are rectangular in plan and laid out on orthogonal grid, interior spaces are formed by many geometrical surfaces—triangles, parallelograms, and trapezoids—in elevation and section due to the shift of the roof volume. In addition, a double skin-facade controls heat and humidity; the house reduces 20 percent of heat gain and loss in summer and winter.
Project facts
Location Kyung Buk (Yecheon), South Korea
Architect stpmj Architecture
Year 2016
Project Team Daekyoung Engineering Company, Doohang Structural Engineering, Jiin Civil Engineering, NEHTE, ON Group
Category Residential
AIANY Recognition
2017 AIANY Design Awards








