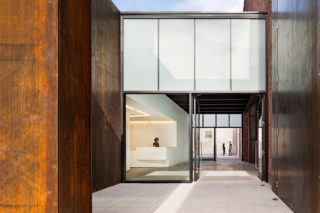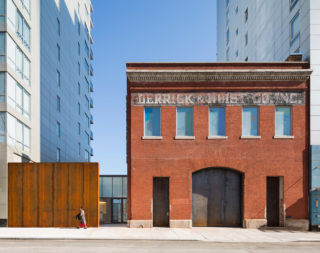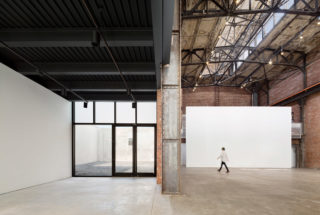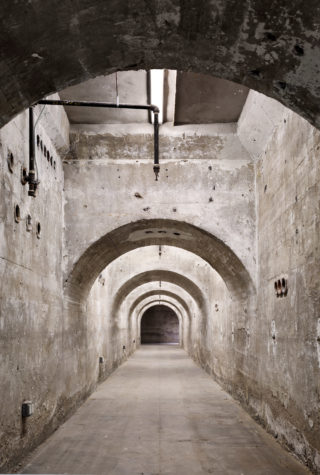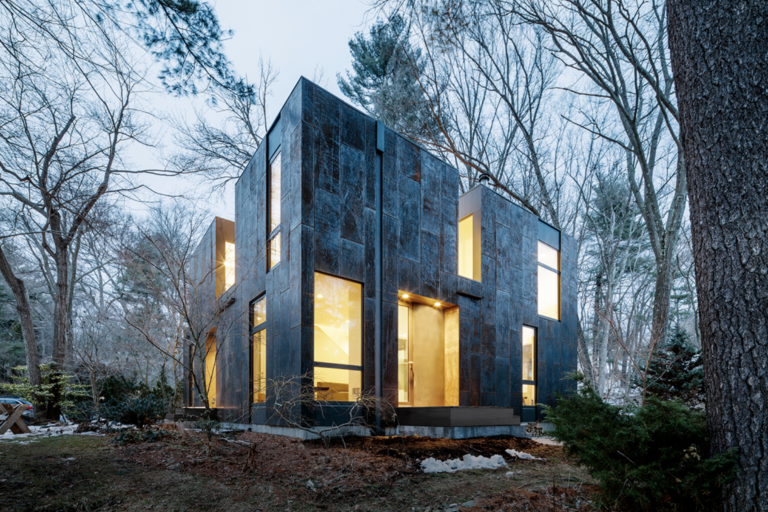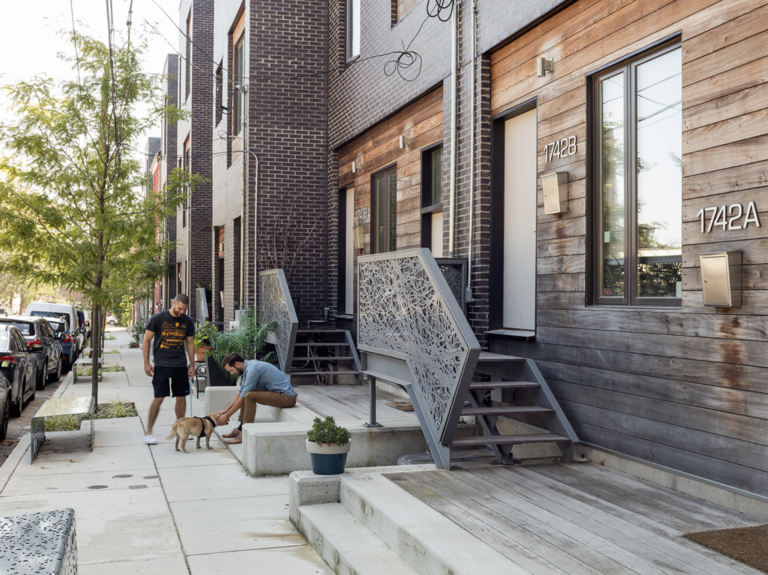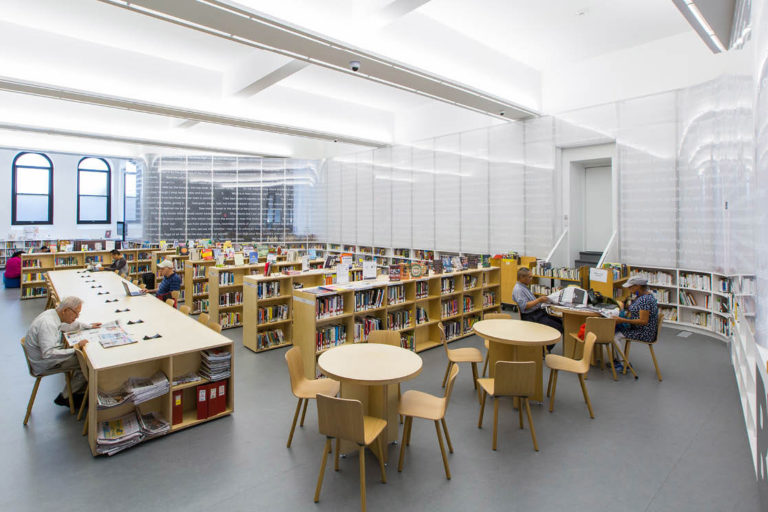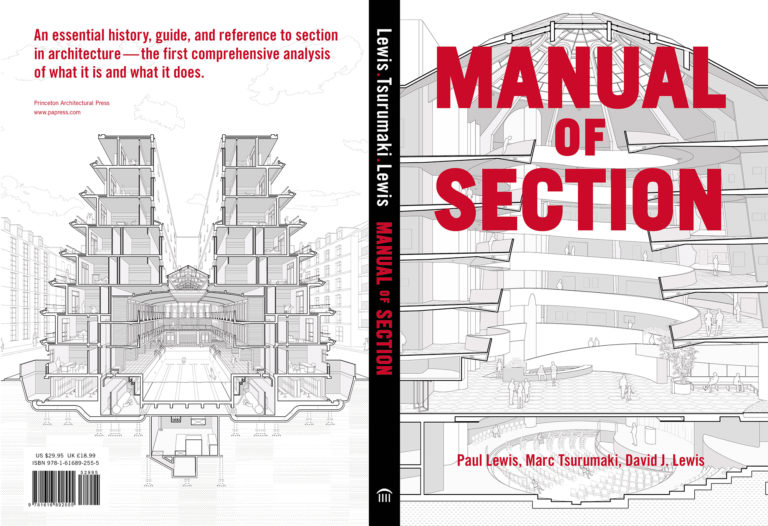A new entry expansion was designed for the SculptureCenter, providing ticketing and orientation, a bookshop, facilities, and vertical circulation within their early-twentieth-century industrial building. This structure serves as the nexus between arrival and the galleries. New space for exhibiting work was formed by bounding exterior space between the new and existing buildings. The galleries in the vault spaces under the main hall were renovated to become accessible exhibition spaces. Natural light and robust materials that speak to the existing building and industrial neighborhood were used to extend the distinct atmosphere of SculptureCenter through the expansion.
Project facts
Location Long Island City, Queens
Architect Andrew Berman Architect
Year 2016
Project Team Adams Developers Enterprises, Altieri Sebor Wieber, Construction Specifications, Gilsanz Murray Steficek, J Callahan Consulting, Jenkins & Huntington Inc, Nasco Construction Services, Neil Donnelly, NYC Department of Design and Construction, RA Consultants
Category Cultural
AIANY Recognition
2017 AIANY Design Awards









