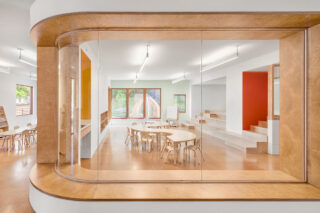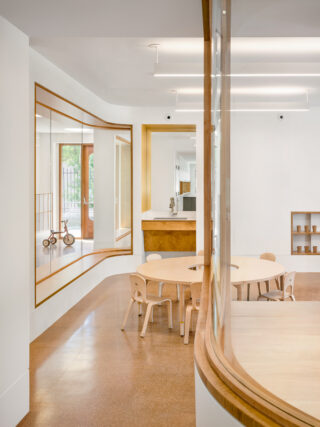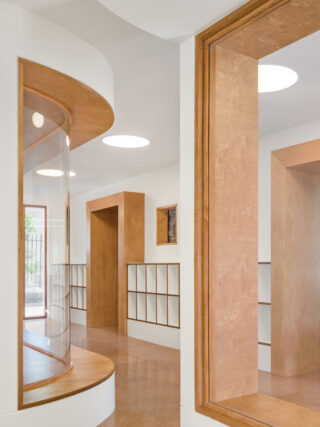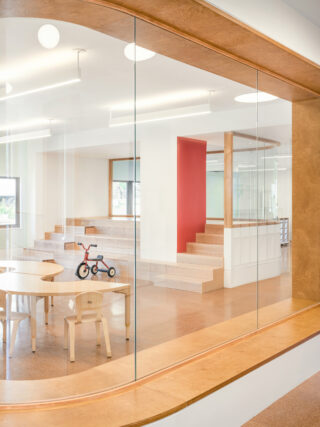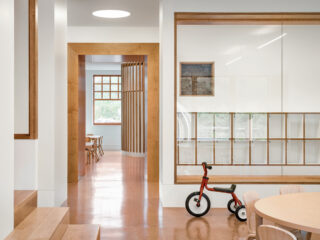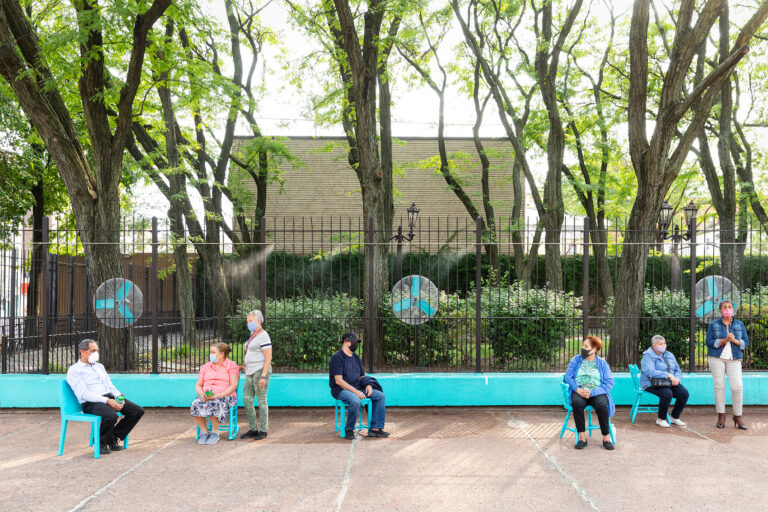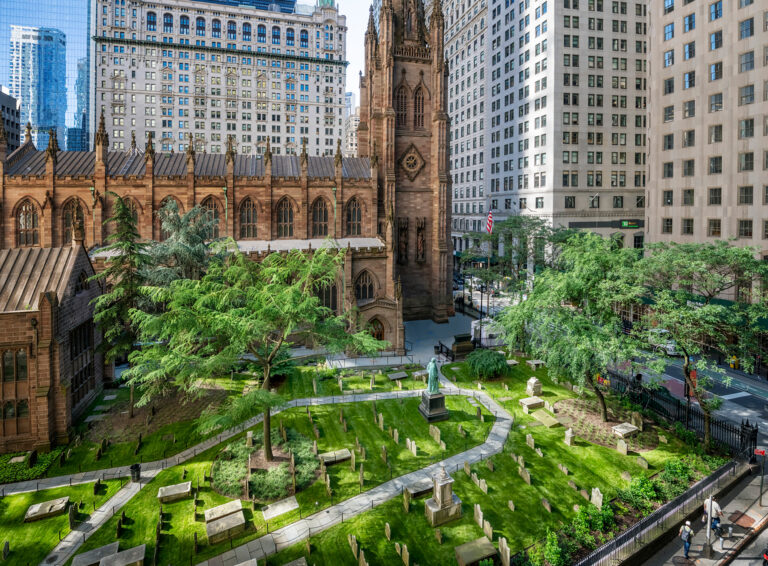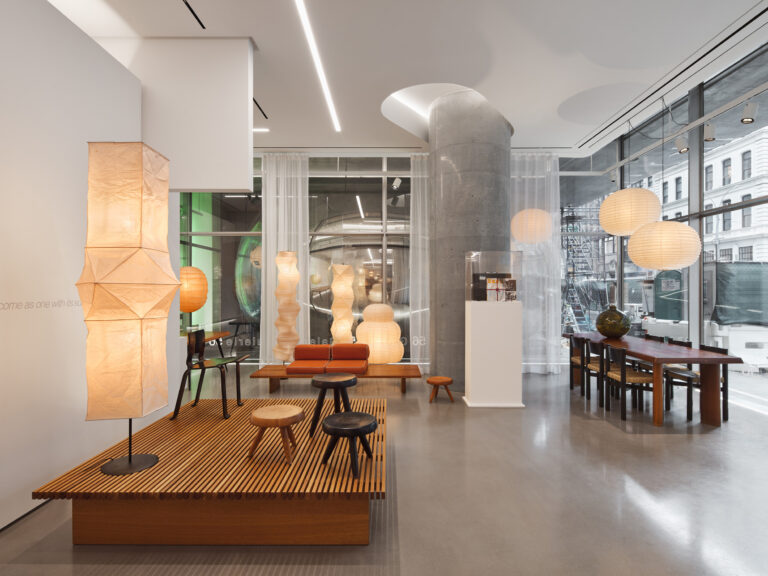The new 3,000-square-foot Schiff House Daycare Center serves the children of the students and faculty of the City College of New York. Built in 1912, the neo-gothic stone house is located at the corner of West 133rd Street and Convent Avenue. The renovation encompassed the entire interior, a restoration and upgrade of the exterior, as well as a new playground in the rear yard. To preserve valuable square footage disparate floor heights were raised to the same level to provide ADA compliance without unwieldy and extensive ramps on the interior. Instead, new ramps were added at the exterior leading to the main entrance, and from the foyer to the playground in the rear. The interior stair was redesigned and enlarged to make it code compliant. Exterior openings were added and enlarged to bring in more natural light, and new historic wood windows were inserted based on the original 1912 design. With four classrooms the school is capable of accommodating 45 children between the ages of 2 and 6 years. Curved walls soften the interior environment for the small children, and playful fenestration opens up sightlines and brings unity to the space.
Project facts
Location New York, NY
Architect Michielli + Wyetzner Architects
Landscape Architect Joanna Pertz Landscape Architecture
Year 2021
Project Team Anita Jorgensen Lighting Design; Constructions Specifications Inc.; GC Eng & Associates; Geo Tech Consultants; Hage Engineering; Inniss Construction; Jacobs; VJ Associates; Volmar Construction
Category Educational
AIANY Recognition
2024 AIANY Design Awards








