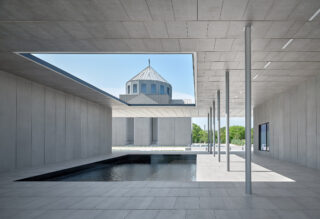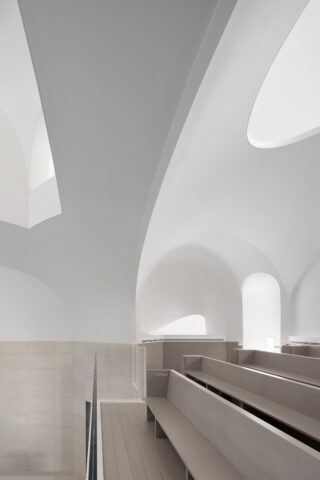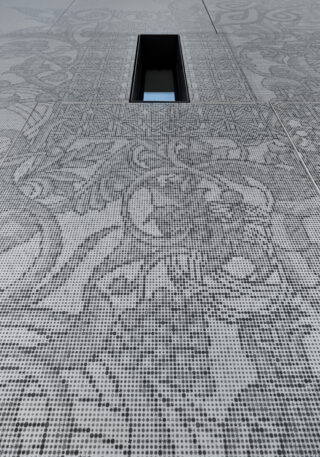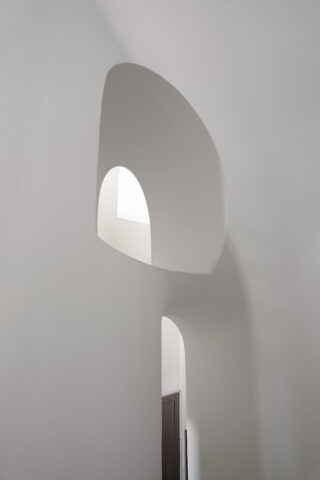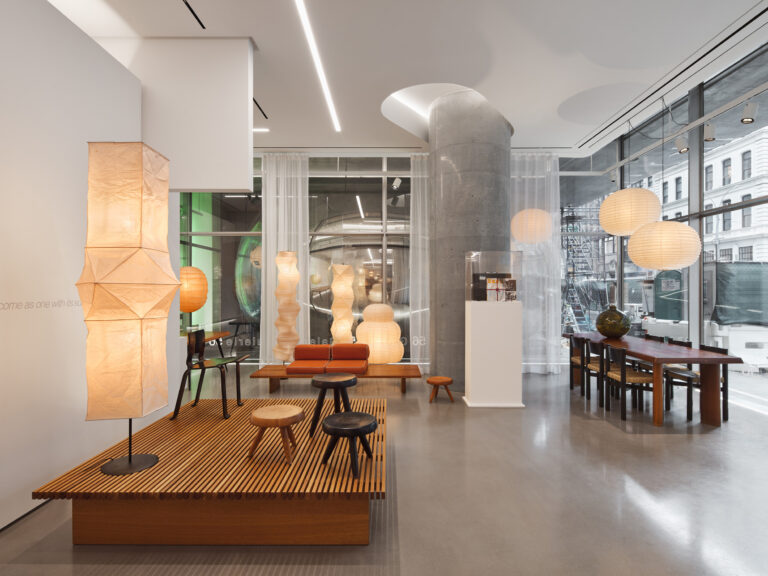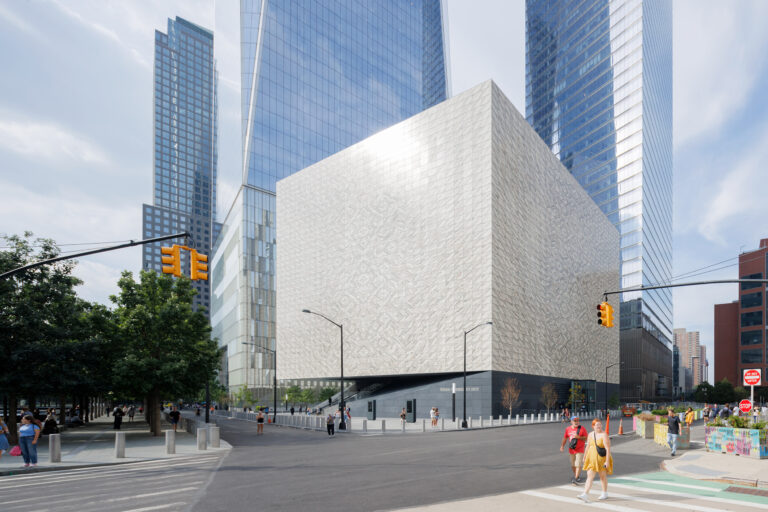The Saint Sarkis Community Center consists of a three-building campus on five acres in Carrollton, Texas. The centerpiece of the campus is a 250-seat church, which is approached through a shaded entry courtyard, positioned between an athletic facility and a community center building. The gently sloping floor of the courtyard brings visitors past a reflecting pool, set beneath an oculus framing a view of the dome of the church beyond. During the hot summer months, breezes channeled through the shaded courtyard and across the reflecting pool provide evaporative cooling to visitors entering the green compound that surrounds the church. Enclosed within this inner green compound, the Church of Saint Sarkis is constructed to the precise scale and proportions of the ancient Church of Saint Hripsime, still standing 8,000 miles to the east near the historical seat of the Armenian Apostolic Church in Etchmiadzin, within the modern-day Republic of Armenia. The Church of Saint Hripsime was completed in 618; the cornerstone of Saint Sarkis was laid exactly fourteen centuries later in 2018.
Project facts
Location Carrollton, Texas
Design Architect David Hotson Architect
Architect of Record Calvert & Co./Architects, Inc.
Associate Architect Terzyan Design
Landscape Architect Garden Transformations
Year 2022
Project Team Elie Akilian; Gupta & Associates, Inc.; GWC Engineering; Sahakyan Concepts; Tirschwell & Co., Inc.
Category Cultural
AIANY Recognition
2025 AIANY Design Awards
2024 AIANY Design Awards








