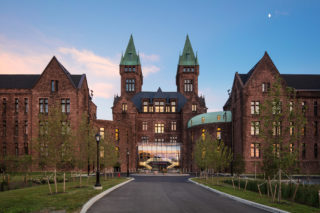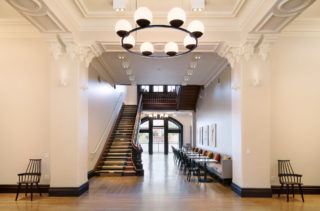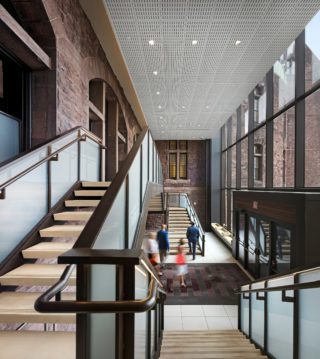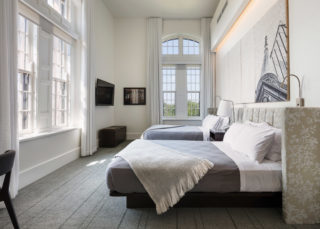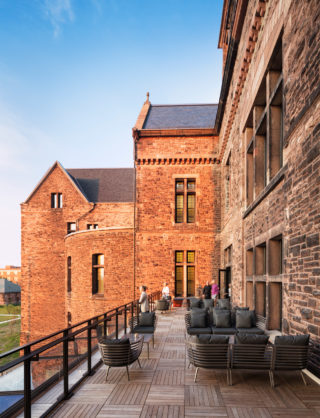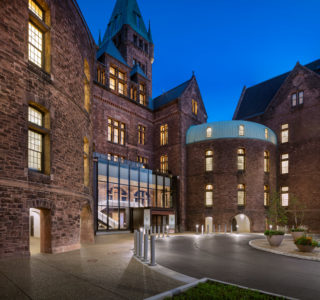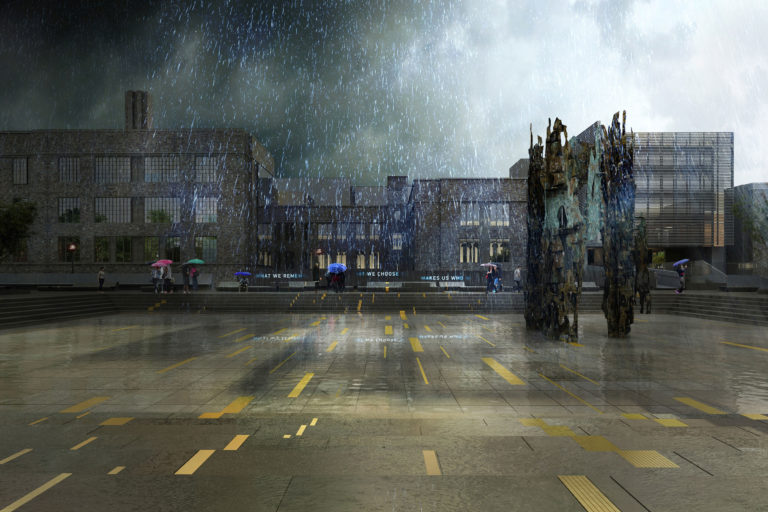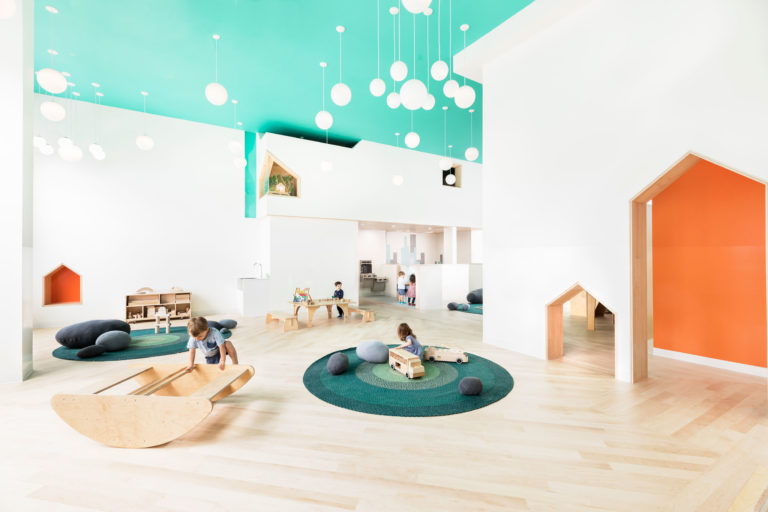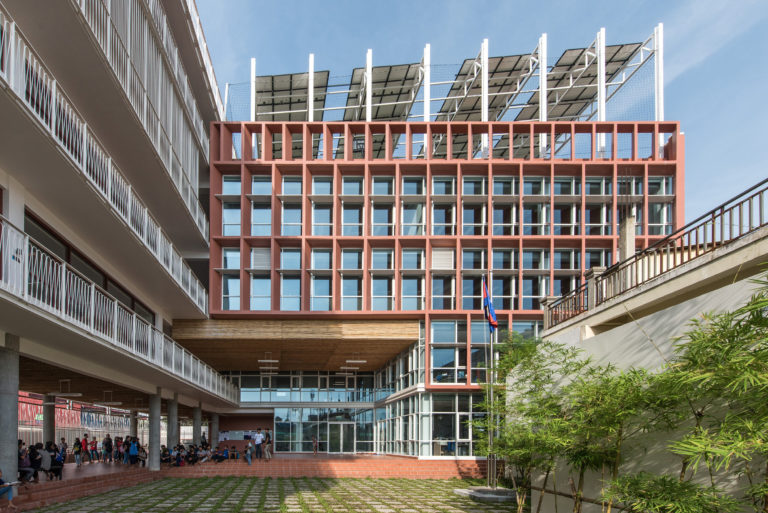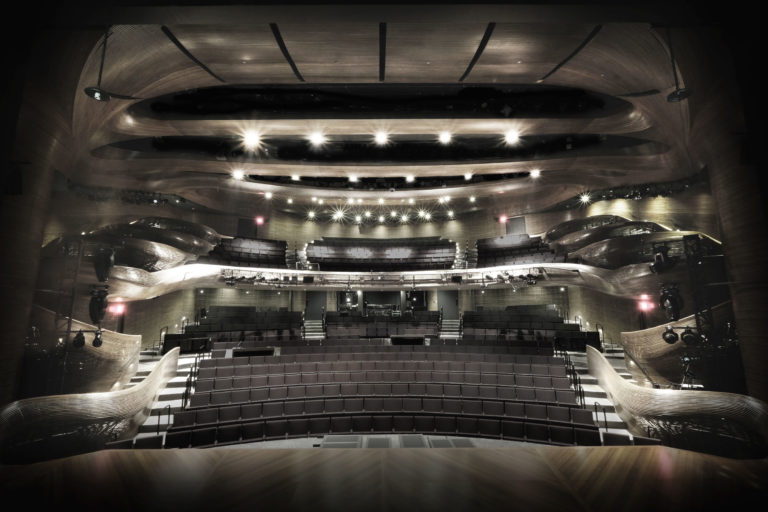This project revives an architectural masterpiece—the long-abandoned former Buffalo State Asylum for the Insane—into a one-of-a-kind boutique hotel conference and event center, and Buffalo Architecture center. The 140-year-old former state hospital facility, originally designed by H.H. Richardson with a landscape design by Frederick Law Olmsted and Calvert Vaux, was registered as a National Historic Landmark in 1986 and is regarded as one of architecture’s great 19th century treasures. A new glass entry pavilion reorients the building toward the restored Olmsted landscape. Its light, transparent, and contemporary architectural language respectfully contrasts Richardson’s masonry building. At night, the new addition glows like a lantern, while the illuminated towers give the building a heightened presence from a distance. The monumental scale of the building was preserved, including the generous, light-filled corridors. Tiny former patient rooms were combined to create modern guest rooms. A catalyst for the redevelopment of massive complex, the project is a model for how asylum buildings (of which there are dozens across the country) can be repurposed for contemporary uses that add to their communities.
Project facts
Location Buffalo, NY
Architect Deborah Berke Partners
Architect of Record Flynn Battaglia Architects
Historic Preservation Architect Goody Clancy
Landscape Architect Andropogon Associates
Year 2017
Project Team Watts Architecture & Engineering, P.C.; Buffalo Engineering, P.C., with R. P. Morrow Associates, P.C.; Simpson Gumpertz & Heger; LPCiminelli; Kugler Ning Lighting
Category Hospitality
AIANY Recognition
2020 AIANY Design Awards








