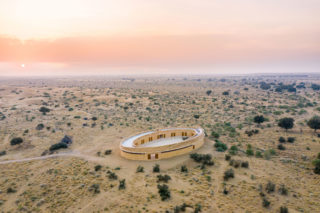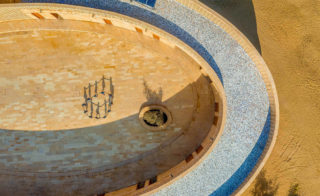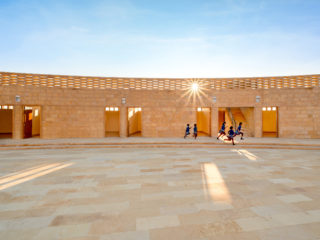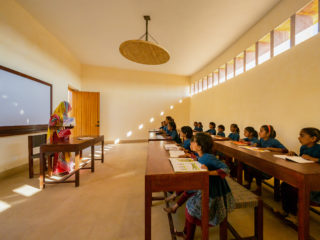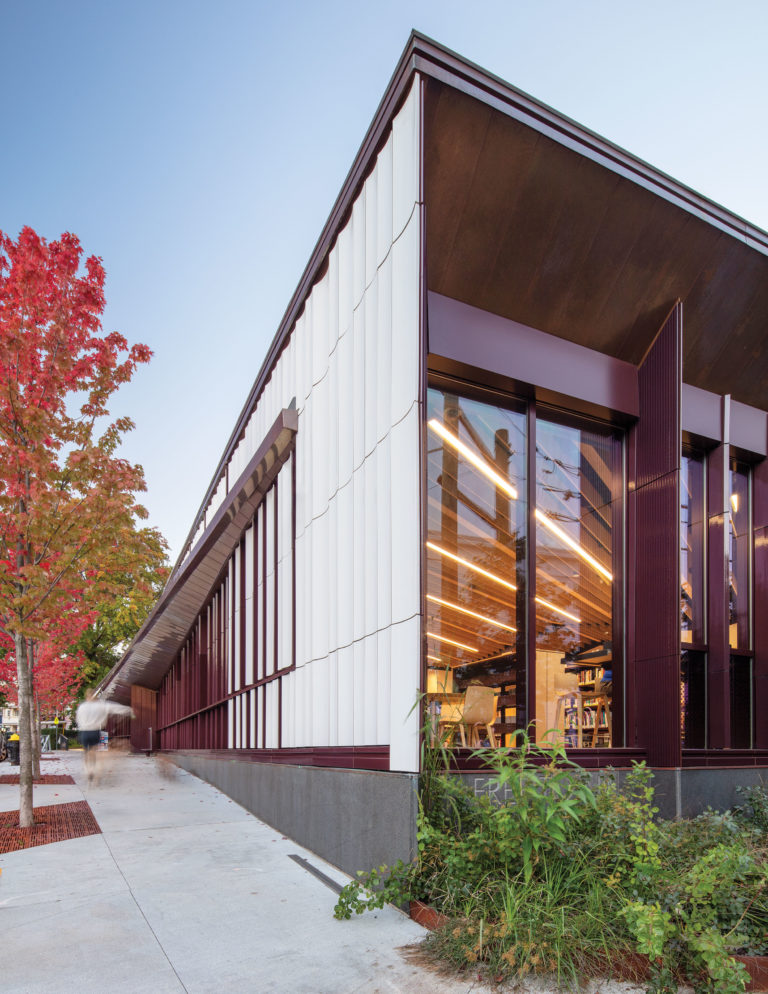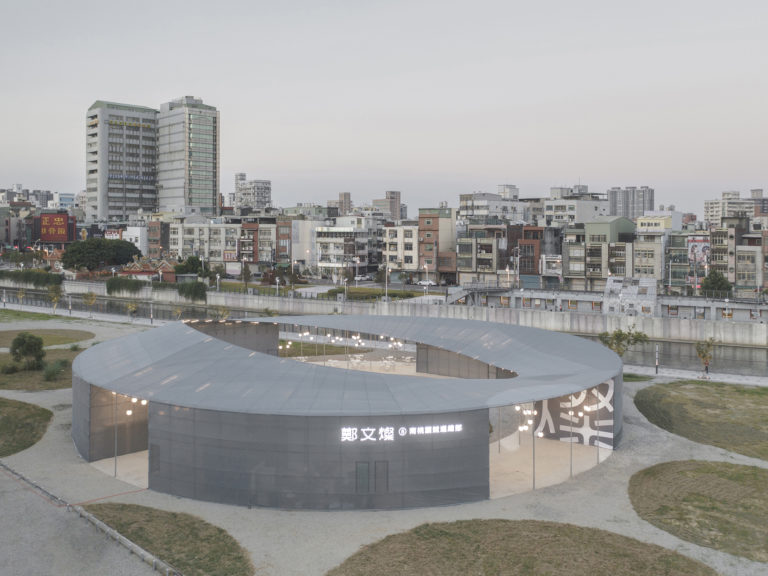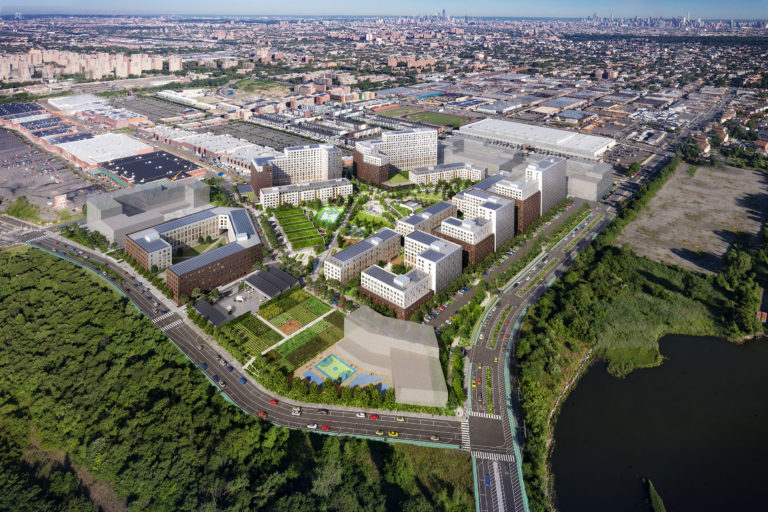In this region of India, girls face extreme social, economic, and geographic disadvantages in receiving an education. After a fortuitous meeting with the founder of the CITTA Foundation, a non-profit organization focused on marginalized communities in India and Nepal, architect Dianna Kellogg was commissioned to design the Rajkumari Ratnavati Girls School. Working on a pro bono basis, Kellogg’s team created a 9,000-square-foot elliptical-shaped structure intended to symbolize female strength and empowerment. The shape also echoes the curved walls of Sonar Quila, the nearby historic fort from the 12th century, and blends with the sand dunes. Constructed of local sandstone hand-carved by local craftsmen, including some of the students’ fathers, the school blends traditional and contemporary elements in the design and construction. The building is oriented to maximize the prevailing wind and to avoid maximum sunlight, and a solar canopy with a metal framework that doubles as a jungle gym covers the interior outdoor space. The parapet wall, an adaptation of screens traditionally used for privacy, helps cool the structure. An ancient water harvesting technique to maximize the rainwater and recycle brown water was also incorporated. The school contains classrooms, a library, a computer center, and a bus facility to transport girls from neighboring villages. Presently, 60 girls from K-2 are enrolled; eventually the school will reach a capacity of 400 K-10 students. Today the school stands alone in the desert, but plans are underway for two additional buildings, designed by Kellogg, that will comprise The GYAAN Center, whose mission is to further educate and support the work of local women artisans renowned for their weaving and embroidery.
Project facts
Location Jaisalmer, India
Architect Diana Kellogg Architects
Year 2020
Project Team Genus Innovations; Kareem Khan
Category Educational
AIANY Recognition
2022 AIANY Design Awards








