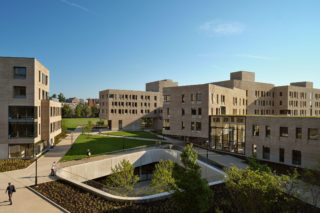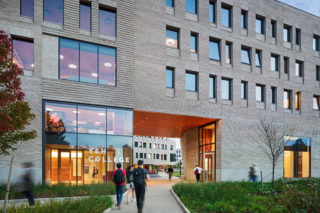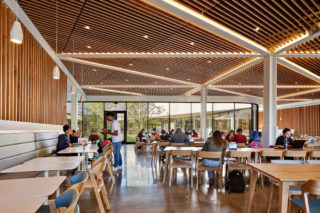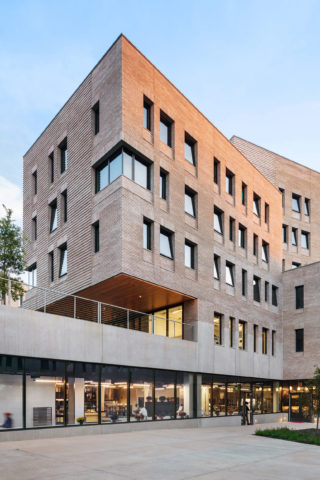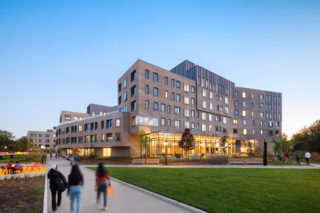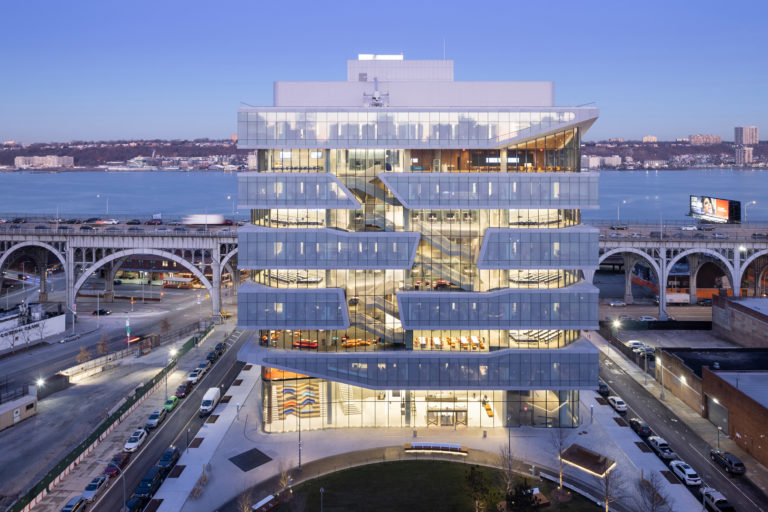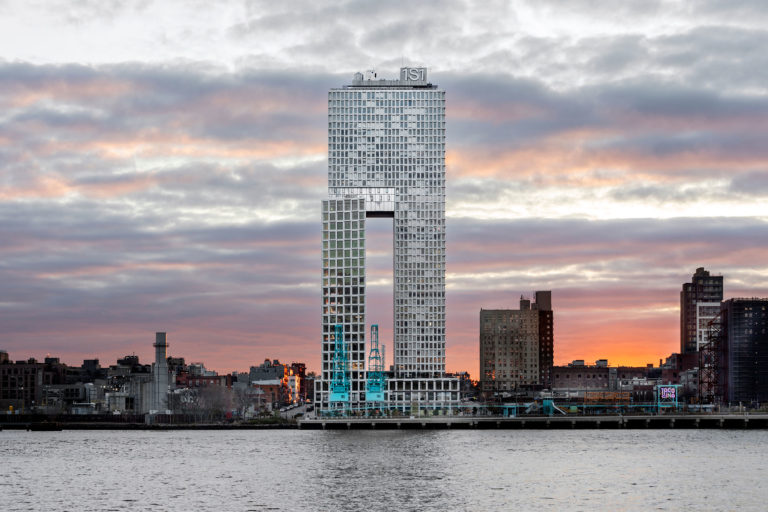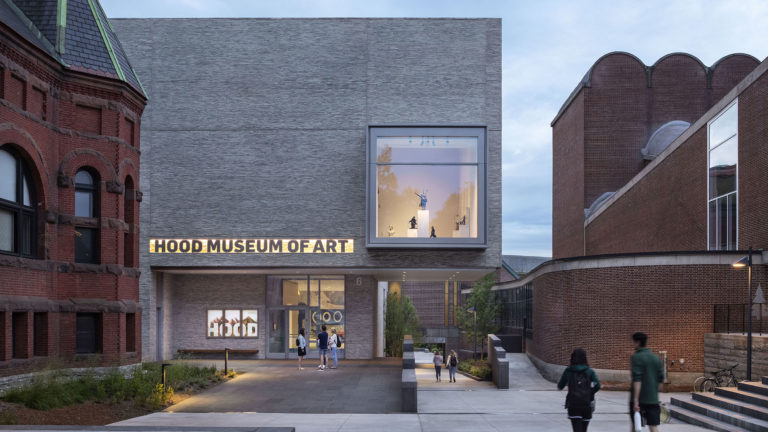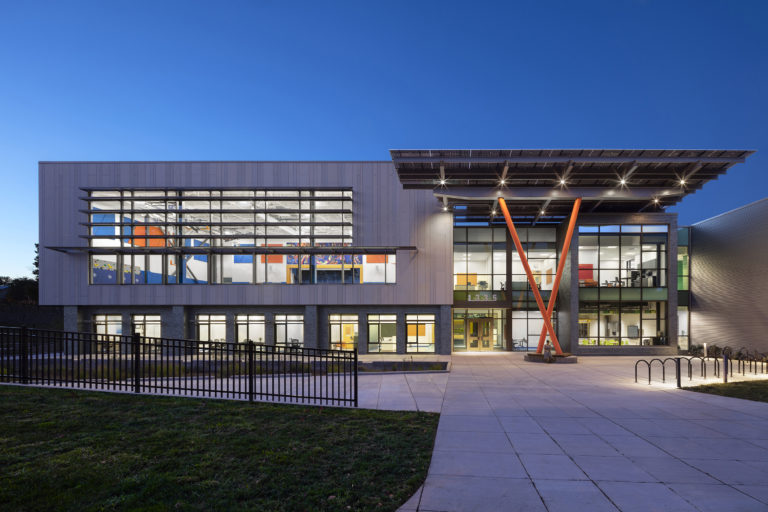Two new Residential Colleges at Princeton University, each serving 510 students, offer rich and varied access to a communal college experience. The colleges maximize connections: to campus, to an intact woodland, to athletics, to recreation, and most importantly, among students. With gestures both subtle and overt, the colleges are designed for a cohesive community organized around the many spheres of undergraduate life. The new buildings include dining, sleeping, studying, cultural, and social spaces to enrich the daily lives of undergraduates during their four years on campus. The student experience has been a point of critical focus for Princeton and our design team. Our design aims to create places where the students can feel at home on campus.
Project facts
Location Princeton, NJ
Architect TenBerke (Formerly Deborah Berke Partners)
Landscape Architect James Corner Field Operations
Year 2022
Project Team ads ENGINEERS; Atelier Ten; Cerami & Associates; Construction Specifications, Inc.; Front; Hanbury; Hunter Roberts Construction Work; Langan; Nasco Construction Services Inc.; One Lux Studio; R.W. Sullivan; Ricca Design Studios; Silman; Theatre Projects; Two Twelve; VDA
Category Educational
AIANY Recognition
2023 AIANY Design Awards








