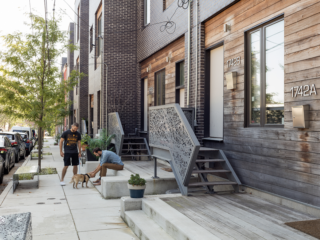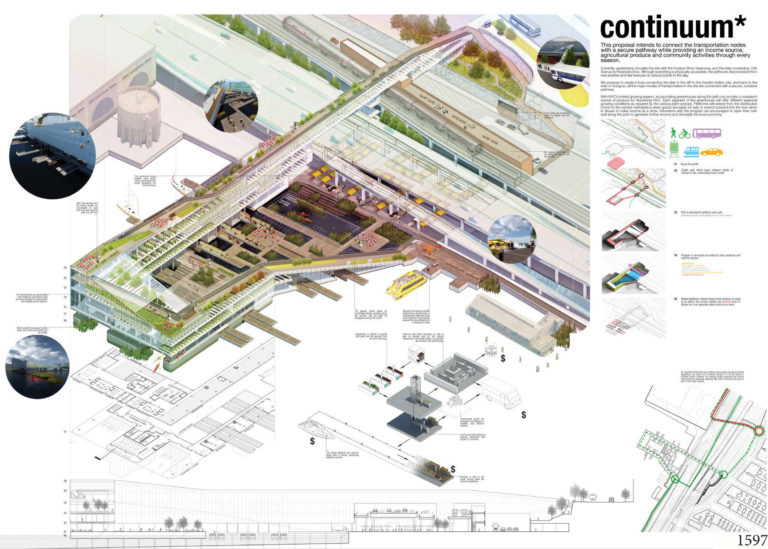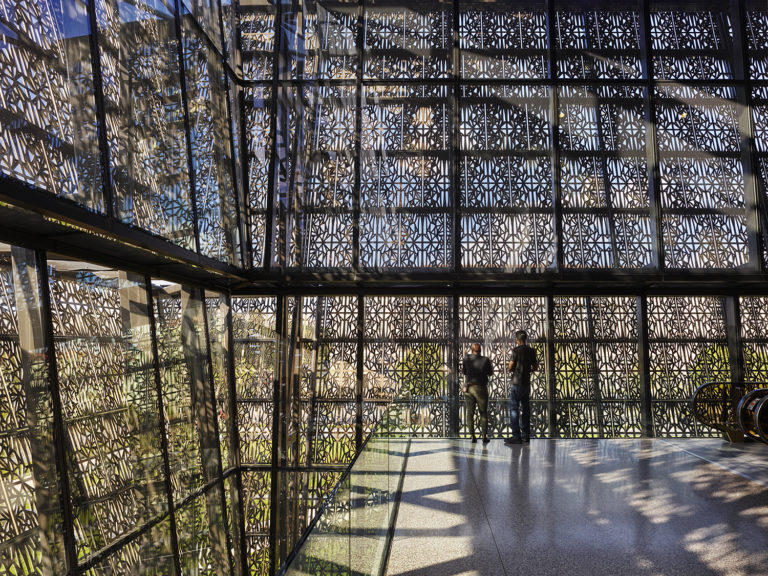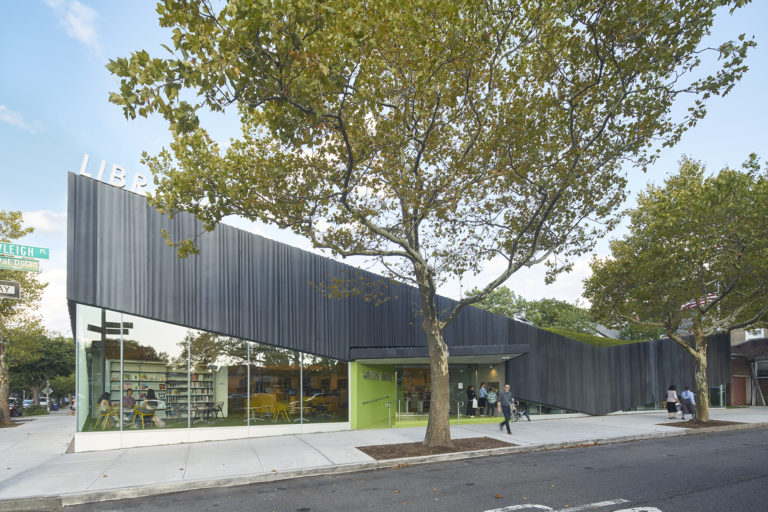Can design for private homes build urban communities? Furthering ISA’s collaboration with Postgreen Homes, this project creates street-level social spaces defined by a super stoop—a sequence of generous entry platforms navigating grade changes, entry stairs, and basement windows, and featuring fabricated metal handrail panels designed by artist Jenny Sabin. The project spans a dense cluster of 31 units of a variety of typologies:—single family townhomes, duplexes, and two small apartment buildings—and is as intentional about social spaces as it is energy efficient.
Project facts
Location Philadelphia, PA
Architect ISA—Interface Studio Architects
Year 2014
Project Team Cornerstone Consulting Engineers & Architectural; Jenny Sabin; J&M Engineering; Larsen and Landis; Steven Winter Associates;
Category Residential
AIANY Recognition
2017 Housing Design Awards














