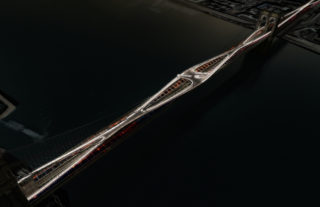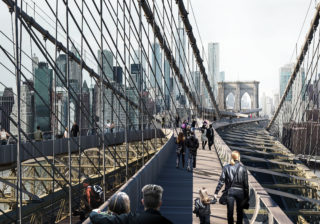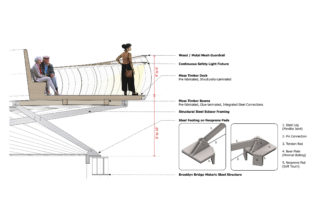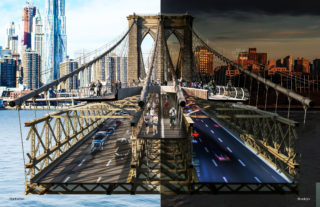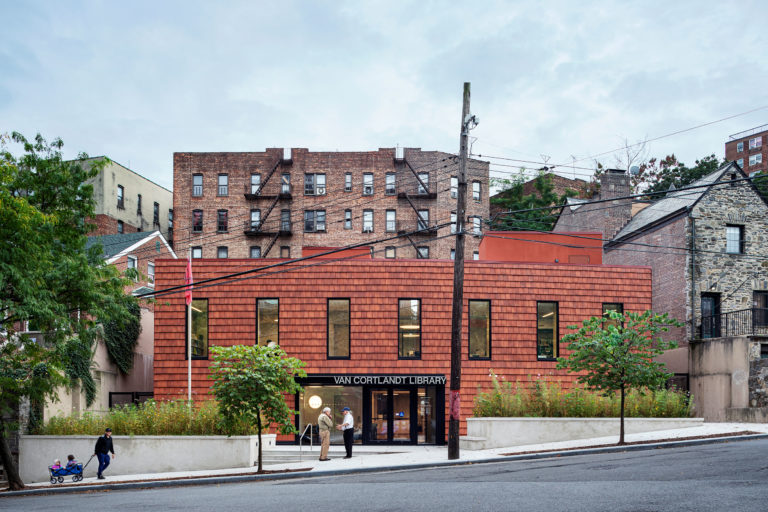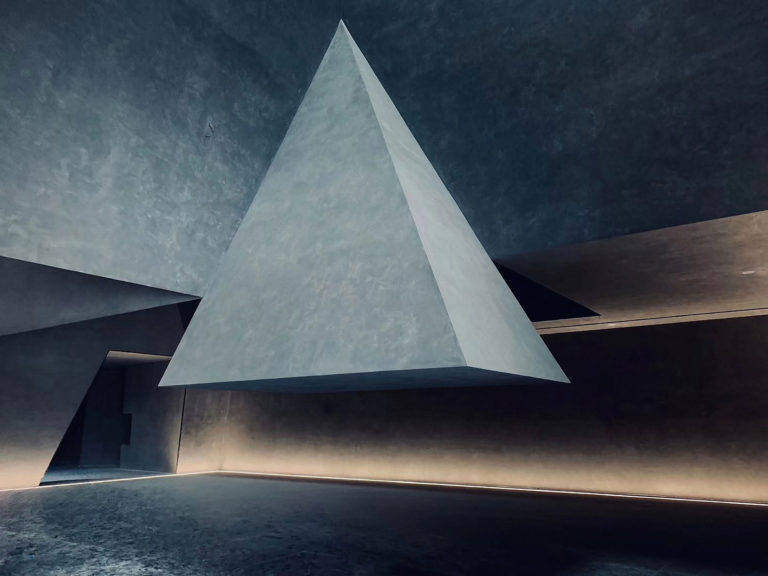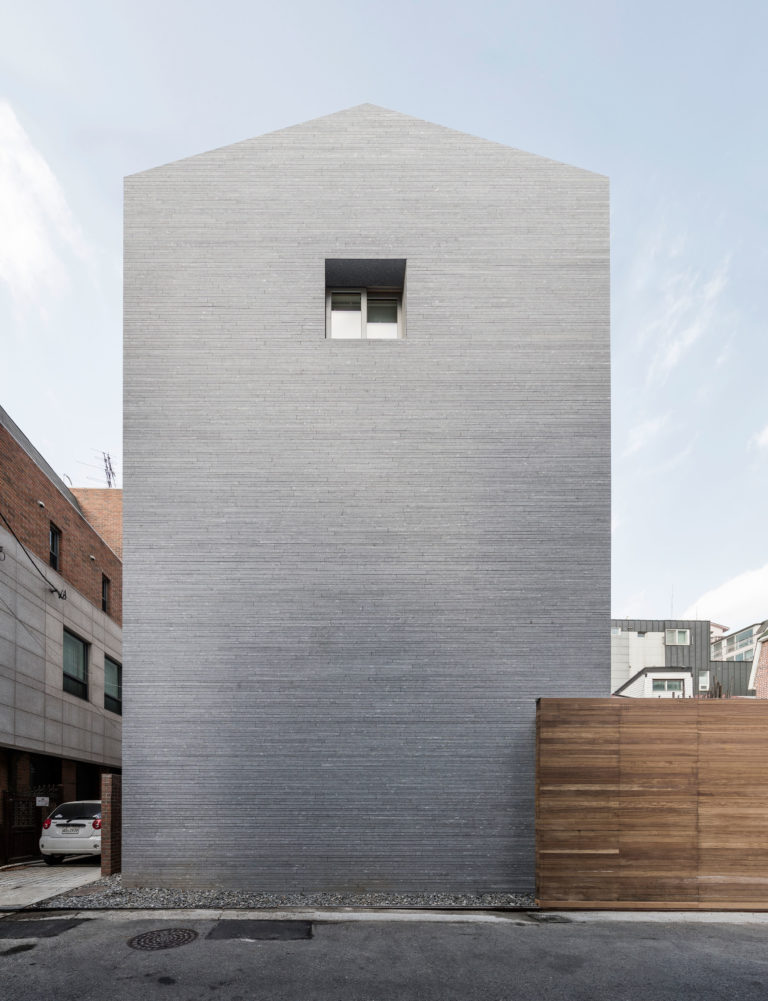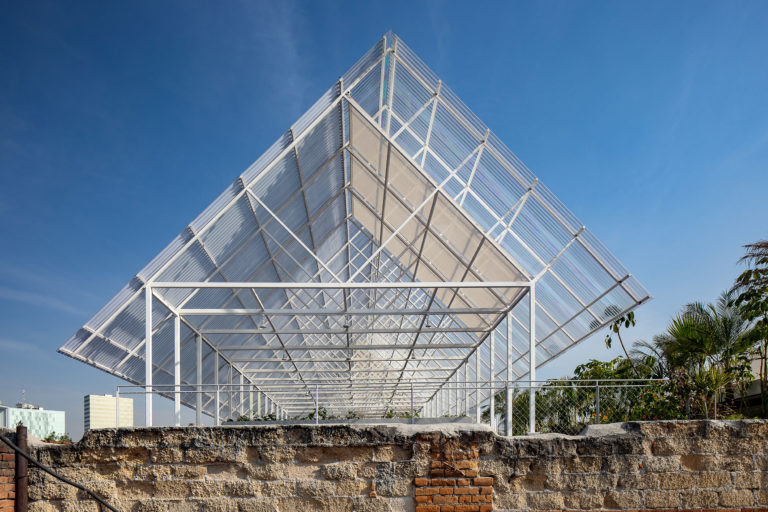The Brooklyn Bridge is a microcosm of New York City’s need to augment 19th century historic infrastructure to better serve today’s needs. This project investigates the adaptive re-use of large-scale historic steel structures using heavy timber as a 21st century adapter. The Brooklyn Bridge has reached its spatial limits for supporting simultaneous users of varying speeds, threatening collisions and hindering the overlap of everyday commuting and tourism. This project looks closely at the historic structure and offers an architectural proposition to separate these two paths by grafting a new pedestrian level for the slowest users and allows the fastest users to express through the existing lower pathway. Adapting from the lower 19th century steel bridge the project creates an upper 21st century heavy timber walkway. The Perch ties together the old and the new capitalizing on the inherent flexibility of wood. The upper level weaves through the iconic towers and splays out at the center to create a new focal and resting point. The structure lightly grips the existing steel truss in a tight interval of new struts adhering to the historic rhythm of small repeating members. These struts have flexible connections to allow the new timber structure to move with the historic bridge. As a symbol of beauty and elegance, synthesis between engineering and form is crucial to successful adaptation of historic structures. The Perch is a thin and gentle form, lacing together new points of view, making the augmented public space a place of renewed discovery and surprise.
Project facts
Location Brooklyn, New York
Architect HardingOstrow
Year 2020
Project Team Knippers Helbig
Category Transportation & Infrastructure
AIANY Recognition
2021 AIANY Design Awards









