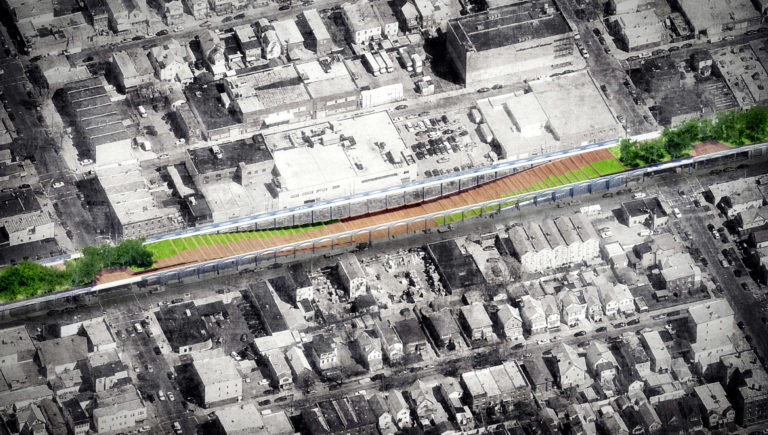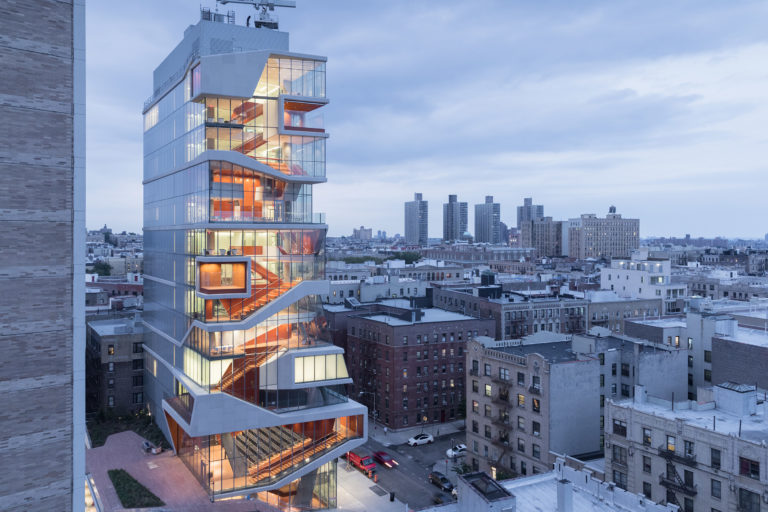The new 26,000-square-foot multi-disciplinary Making Center at Parsons supports the most advanced practices in digital technology and physical craft in a raw, unprecious working environment. Stitching together spaces in two buildings, the center was conceived as a de-siloed making place where design students from a wide range of creative disciplines can work side by side. At a time when universities increasingly focus on maximizing assigned pedagogical space, the Making Center subverts the norm with a physical and programmatic openness that informally brings thinker-creators together from the entire New School community. More than half of its 14,000-square-foot main level is dedicated to not being dedicated. A state-of-the-art 3D technologies corral, situated in the planimetric saddle of the existing “U” plan, tests the limits of how and where everything is made, upending notions of supply-chain, local production, craft, micro-targeted production runs, and mass customization. A gradient of surrounding exploratory spaces, from clean to dirty, utilizes the existing floor plate’s awkward bent linearity to maintain complete openness between disparate making and prototyping functions. Custom graphic plywood work/storage cabinets, tool library, and 3D printing room islands define a series of work zones within the continuous shared work space.
Project facts
Location New York, NY
Architect Rice+Lipka Architects
Year 2016
Project Team Construction Specifications, Inc.; Design 2147; ME Engineers; Preda Consulting Engineer; Qwest Contracting; Silman; Richard J. Shaver Architectural Lighting
Category Educational
AIANY Recognition
2018 AIANY Design Awards
















