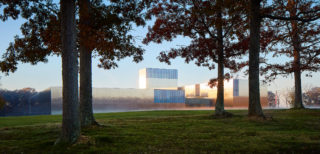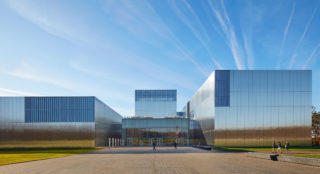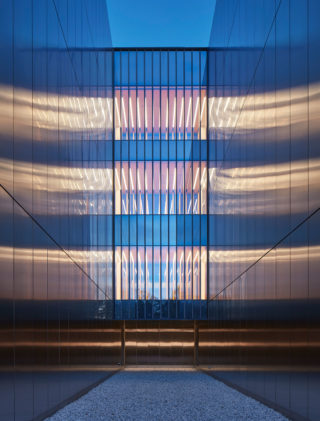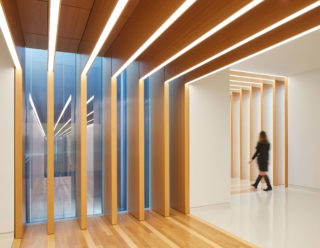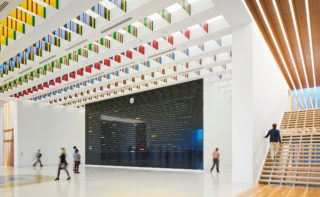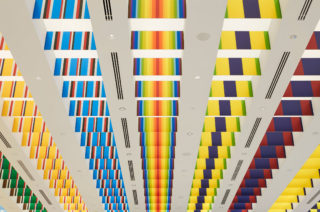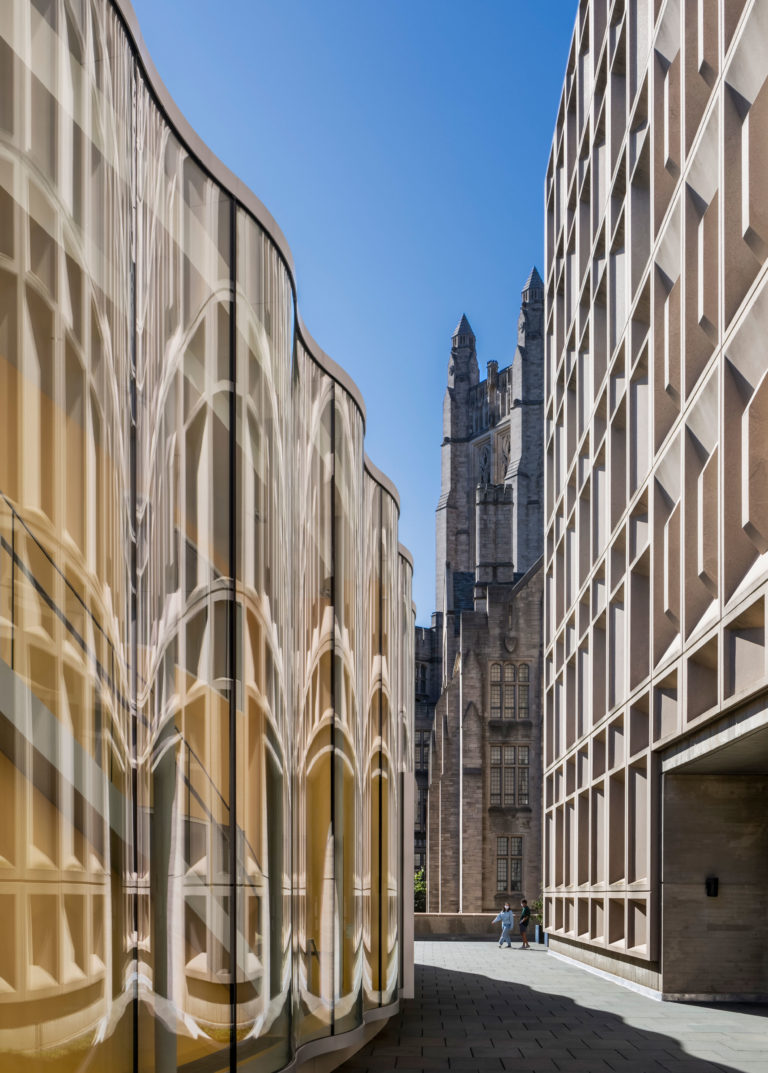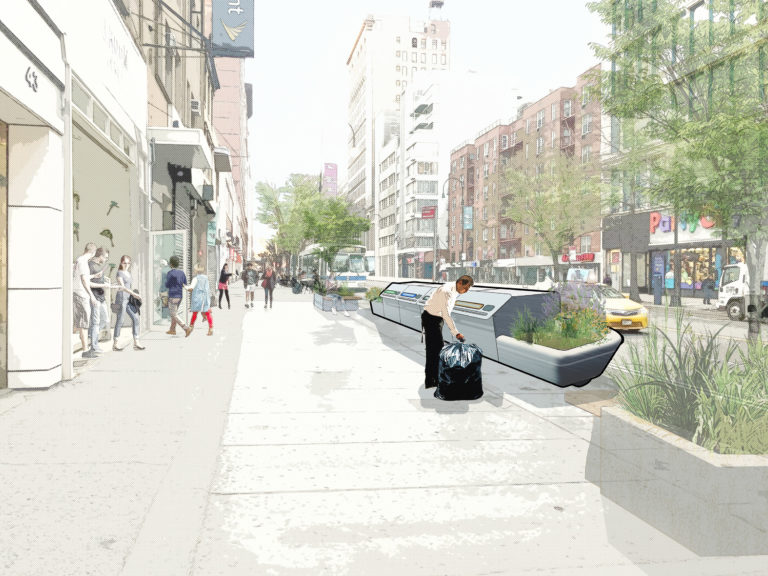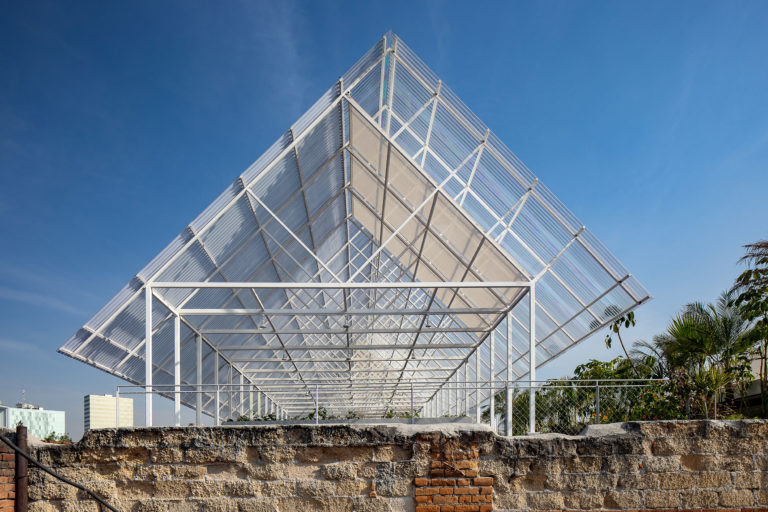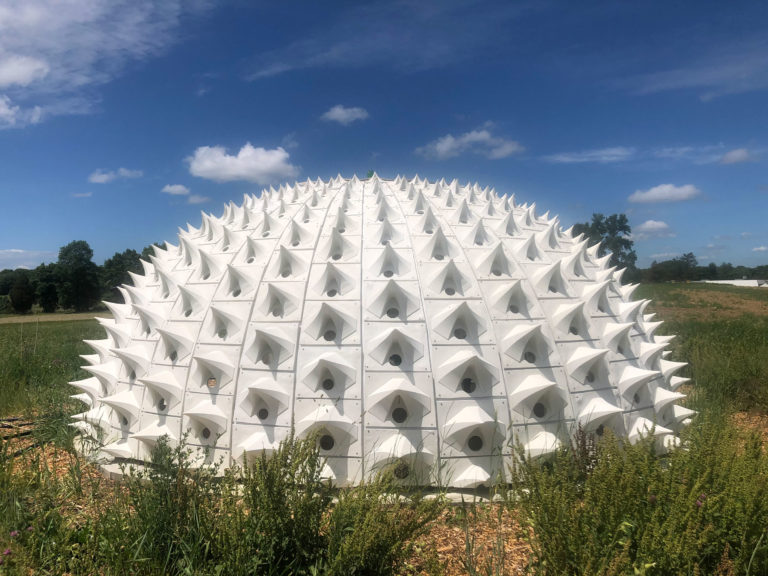The National Museum of the United States Army is designed to serve as the symbolic front door to the oldest branch of the U.S. military. Spanning 84 acres on the Fort Belvoir Military Installation in Virginia, the museum centers around the story of the individual soldier, and draws inspiration from three core ideals: discipline, modesty, and rigor. The LEED Silver-certified building, which rests atop a plateau to evoke a sense of monumentality, is composed of a series of five pavilions. Its facade, a grid of stainless steel panels, reflects the bucolic surroundings—transforming its character throughout the day. The interior is characterized by natural materials, from stone floors to oak and ash finishes. Glass thresholds connect each pavilion, marking transitions between spaces and providing views outside. The lobby, which leads directly into the exhibition spaces on the first and second levels, features a coffered ceiling with 22 rows of translucent, laminated glass panels that match the colors of historic campaign streamers. On the third level, the Veterans’ Hall provides event space and connects to the Medal of Honor Garden—a terrace featuring a granite wall engraved with the names of every recipient of the Army's highest and most prestigious decoration.
Project facts
Location Fort Belvoir, VA
Architect Skidmore, Owings & Merrill
Landscape Architect AECOM
Year 2020
Project Team Brandston Partnership Inc.; Christopher Chadbourne & Associates; Clark Construction Group; Crystal McKenzie, Inc.; Design and Production Incorporated; Draper Aden Associates; Eisterhold Associates; Hopkins Foodservice Specialists, Inc.; M.C. Dean; Shen Milsom & Wilke; Southland Industries; The Scenic Route; Thornton Tomasetti; VDA
Category Cultural
AIANY Recognition
2021 AIANY Design Awards








