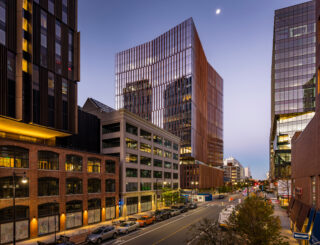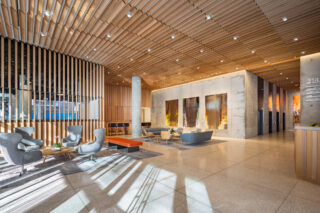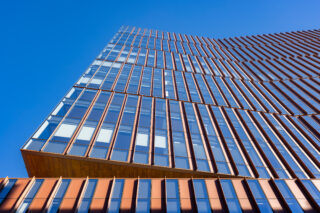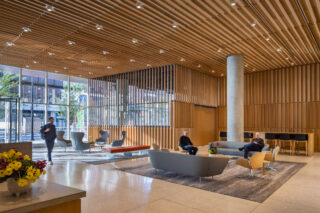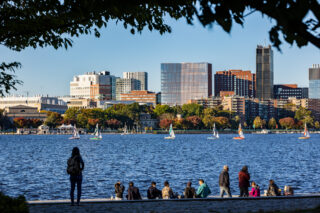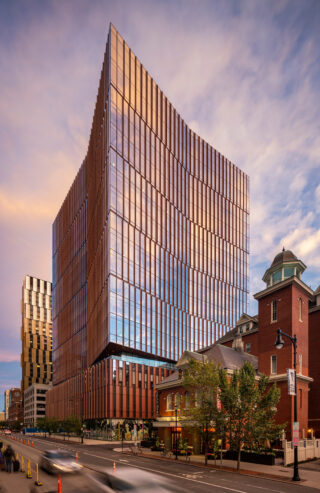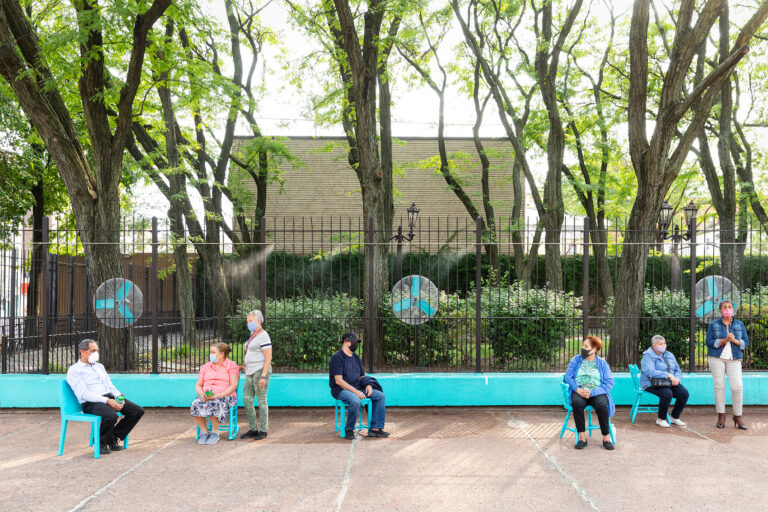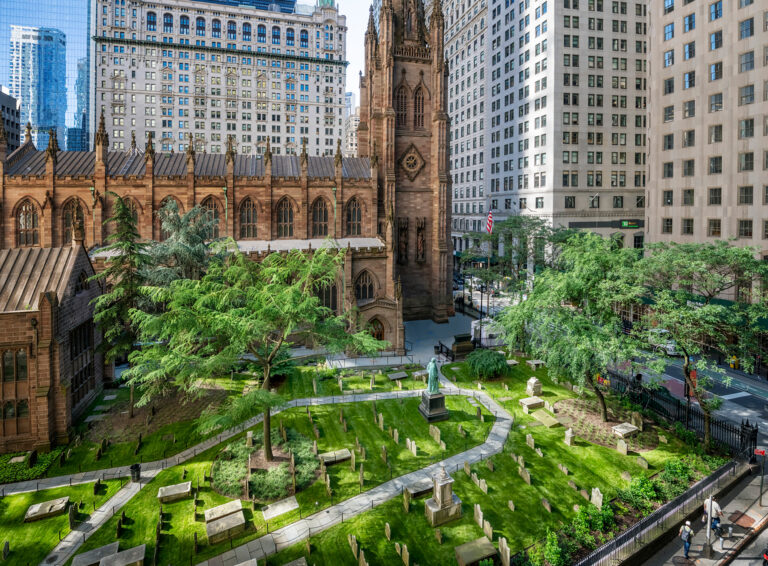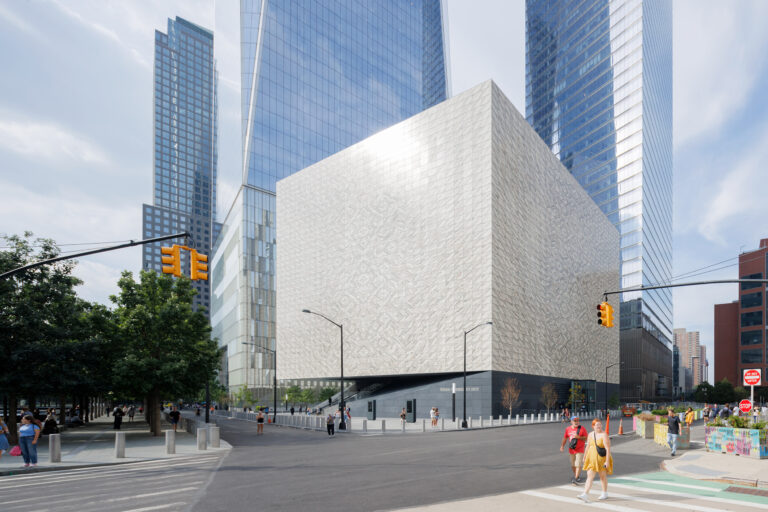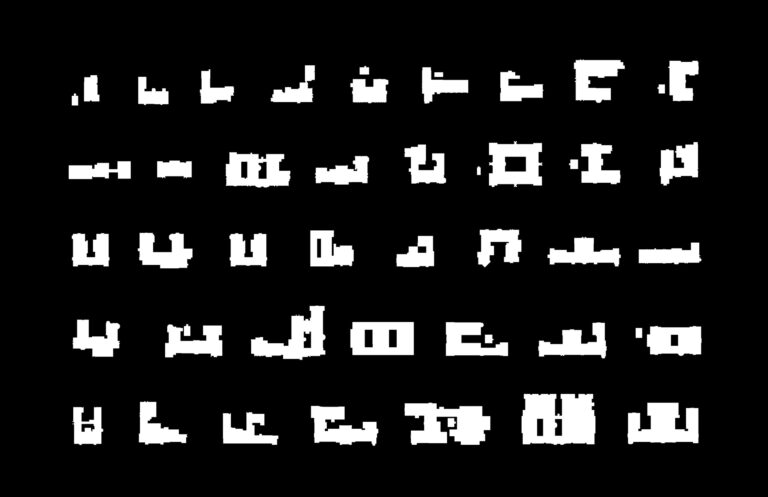The Massachusetts Institute of Technology is developing Kendall Square, where the City of Cambridge and MIT merge, to encourage the integration of business and academic research. The Kendall Square area is characterized by a variety of architectural styles, scales, and material palettes. As a key member of a focused design team, Weiss/Manfredi worked closely with MIT to develop an urban plan for the district that was responsive to this context and consistent with MIT’s programmatic goals. Weiss/Manfredi was then chosen to design 314 Main Street, known as MIT’s Site 5, which houses the MIT Press, the MIT Museum, and 12 floors of incubator office and research space. At street level, Site 5 is a fully glazed welcoming destination with entrances to the building lobby, the MIT Press, and the MIT Museum. A café and restaurant occupy both corners along Main Street, wrapping around the east to a pedestrian thoroughfare and the T stop. The facade at this level maximizes transparency, generating a fluid transition between the building interior and the public exterior. The museum plinth above creates an overhang to shelter pedestrians. At the northeast corner, the building massing rotates to guide pedestrians to the museum and the main lobby.
Project facts
Location Cambridge, MA
Architect Weiss/Manfredi
Architect of Record Perkins+Will
Landscape Architect Hargreaves Jones
Year 2020
Project Team Acentech; BR+A Consulting Engineers; Heintges Consulting Architects & Engineers P.C.; HLB Lighting; Jensen Hughes; McNamara Salvia Structural Engineers; Nitsch Engineering; The Green Engineer; Turner Construction Company; VDA
Category Educational
AIANY Recognition
2024 AIANY Design Awards








